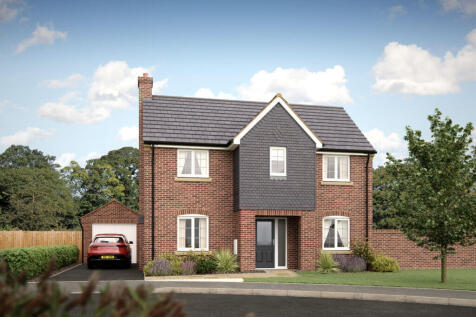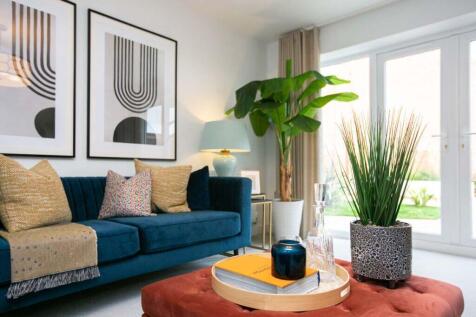Houses For Sale in Westwood Heath, Coventry, Warwickshire
CORNER PLOT. PRIVATE DRIVEWAY. A covered porch and hallway welcome you into this attractive home where you have access to a spacious lounge with dual aspect windows, filling the space with light and an open plan dining kitchen which benefits from having French doors that open out onto the garden....
Situated in the heart of the popular CV4 area, this three-bedroom mid-terrace property on Walsall Street is an ideal find for first-time buyers and investors alike. Its prime location offers superb proximity to the University of Warwick, Canley Train Station, and Cannon Park Shopping Centre, maki...
Plot 10 is a three bedroom end terrace home (916 sq ft), comprising on the ground floor, entrance hall, cloakroom, kitchen, lounge/dining room and understairs store cupboard; the first floor includes 2 double bedrooms, single bedroom, family bathroom and store cupboard. The property also has 2 of...
Plot 6 is a three bedroom end terrace home (916 sq ft), comprising on the ground floor, entrance hall, cloakroom, kitchen, lounge/dining room and understairs store cupboard; the first floor includes 2 double bedrooms, single bedroom, family bathroom and store cupboard. The property also has 2 off...
Plot 9 is a three bedroom end terrace home (916 sq ft), comprising on the ground floor, entrance hall, cloakroom, kitchen, lounge/dining room and understairs store cupboard; the first floor includes 2 double bedrooms, single bedroom, family bathroom and store cupboard. The property also has 2 off...
Plot 12 is a three bedroom end terrace home (916 sq ft), comprising on the ground floor, entrance hall, cloakroom, kitchen, lounge/dining room and understairs store cupboard; the first floor includes 2 double bedrooms, single bedroom, family bathroom and store cupboard. The property also has 2 of...
Plot 11 is a three bedroom mid terrace home (916 sq ft), comprising on the ground floor, entrance hall, cloakroom, kitchen, lounge/dining room and understairs store cupboard; the first floor includes 2 double bedrooms, single bedroom, family bathroom and store cupboard. The property also has 2 of...
Plot 8 is a three bedroom mid terrace home (916 sq ft), comprising on the ground floor, entrance hall, cloakroom, kitchen, lounge/dining room and understairs store cupboard; the first floor includes 2 double bedrooms, single bedroom, family bathroom and store cupboard. The property also has 2 off...
Plot 7 is a two bedroom mid terrace home (755 sq ft) comprising on the ground floor, entrance hall, cloakroom, kitchen / lounge / dining room and understairs store cupboard; the first floor includes 2 double bedrooms and family bathroom. The property also has 2 off road parking spaces.



