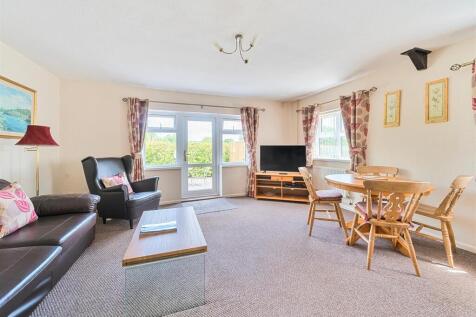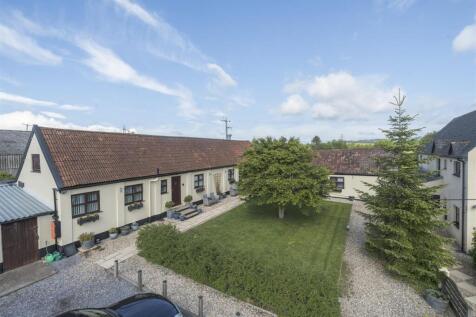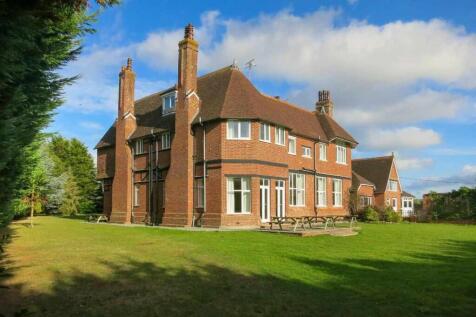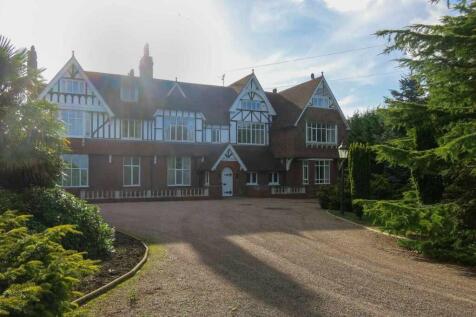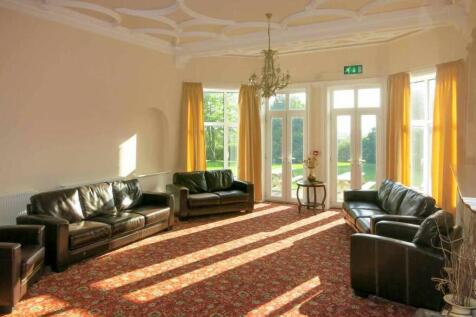Detached Houses For Sale in Whimple, Exeter, Devon
A Rare Lifestyle Opportunity with Income and Multigenerational PotentialSet in exquisite, landscaped grounds, Higher Yellands offers a unique and versatile living arrangement with exceptional lifestyle and income opportunities.This beautifully maintained 3100 sq ft Edwardian residence comes with ...
A substantial and versatile residential property on the edge of Exeter, Lower Southbrook Farm offers a rare blend of rural tranquillity and city convenience. Set in generous grounds with a great income potential opportunity in three holiday cottages, it’s the perfect lifestyle property for those ...
A spacious, individually designed and characterful family house with large gardens, located in a popular East Devon village. Chapters is an attractive and well-presented village house offering spacious accommodation and large gardens. The house is understood to have been built in 1983 by Potton,...
PRICE GUIDE £825,000 - £850,000 Spacious 4/5-bed detached home in an exclusive 8-home Cranbrook development. Features open-plan kitchen/dining, sitting room, study, loft room, 2 en-suites, EV-ready double garage, generous private rear garden, air source heat pump & underfloor heating.
WE ARE PLEASED TO WELCOME THIS 4-BEDROOM DETACHED PROPERTY SITUATED THE EVER-POPULAR VILLAGE OF WHIMPLE. 4 RECEPTION ROOMS, A WRAPAROUND GARDEN AND AMPLE PARKING AS WELL AS A DOUBLE GARAGE. Situation Whimple is a charming village located in East Devon, England. Nestled amidst rolli (
THREE BEDROOM COTTAGE WITH GARAGE AND CARPORT Bradleys are pleased to offer to the market is this beautiful three bedroom Grade II Listed cottage near the village of Whimple. Boasting recently replaced water reed thatch, living room, dining room, kitchen, conservatory, family bathroom a...




