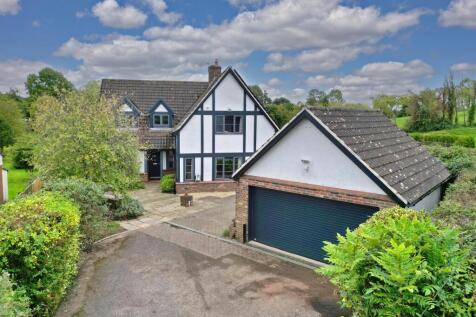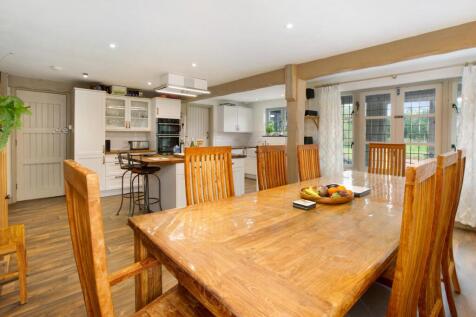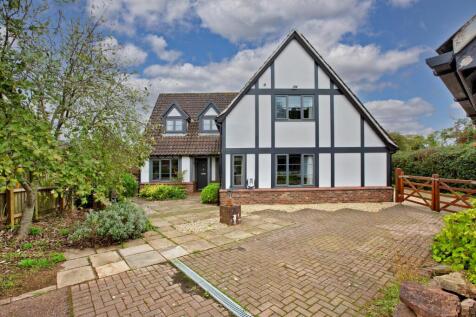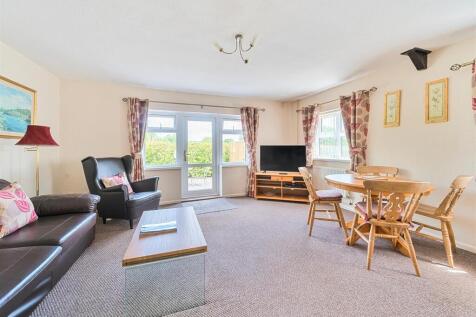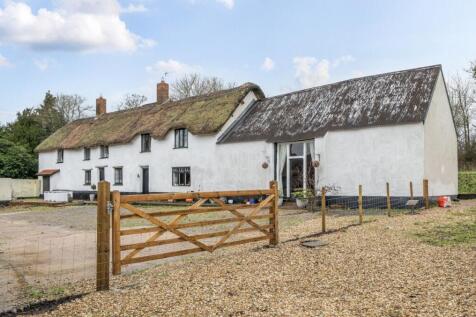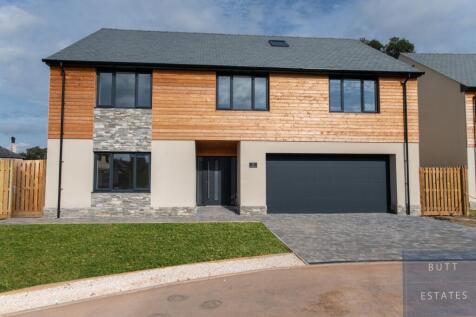Properties For Sale in Whimple, Exeter, Devon
A spacious, individually designed and characterful family house with large gardens, located in a popular East Devon village. Chapters is an attractive and well-presented village house offering spacious accommodation and large gardens. The house is understood to have been built in 1983 by Potton,...
A Rare Lifestyle Opportunity with Income and Multigenerational PotentialSet in exquisite, landscaped grounds, Higher Yellands offers a unique and versatile living arrangement with exceptional lifestyle and income opportunities.This beautifully maintained 3100 sq ft Edwardian residence comes with ...
A substantial and versatile residential property on the edge of Exeter, Lower Southbrook Farm offers a rare blend of rural tranquillity and city convenience. Set in generous grounds with a great income potential opportunity in three holiday cottages, it’s the perfect lifestyle property for those ...
A spacious, individually designed and characterful family house with large gardens, located in a popular East Devon village. Chapters is an attractive and well-presented village house offering spacious accommodation and large gardens. The house is understood to have been built in 1983 by Potton,...
PRICE GUIDE £825,000 - £850,000 Spacious 4/5-bed detached home in an exclusive 8-home Cranbrook development. Features open-plan kitchen/dining, sitting room, study, loft room, 2 en-suites, EV-ready double garage, generous private rear garden, air source heat pump & underfloor heating.
WE ARE PLEASED TO WELCOME THIS 4-BEDROOM DETACHED PROPERTY SITUATED THE EVER-POPULAR VILLAGE OF WHIMPLE. 4 RECEPTION ROOMS, A WRAPAROUND GARDEN AND AMPLE PARKING AS WELL AS A DOUBLE GARAGE. Situation Whimple is a charming village located in East Devon, England. Nestled...
A beautifully presented barn conversion located on the edge of Whimple, conveniently placed for Ottery St Mary. The property offers four ensuite bedrooms, an impressive open-plan sitting room and kitchen with vaulted ceiling and exposed beams, and a south-facing garden with gated driveway parking.
A spacious three/four bedroom family home located within a tucked away position close to the delightful village of Whimple. This excellent location is surrounded by countryside and also benefits from a range of nearby amenities, including various eateries, primary and secondary schools, and a con...
THREE BEDROOM COTTAGE WITH GARAGE AND CARPORT Bradleys are pleased to offer to the market is this beautiful three bedroom Grade II Listed cottage near the village of Whimple. Boasting recently replaced water reed thatch, living room, dining room, kitchen, conservatory, family bathroom a...
CHECK OUT this spacious, detached family home offering four well-proportioned bedrooms, a spacious living room, generous kitchen/diner, utility room and office. Additional features include a convenient cloakroom, a family bathroom, and an en-suite shower room. Outside, the property boasts an encl...
38 Radfords Turf is a well laid out modern semi-detached property, located in Cranbrook. The living accommodation is arranged over two floors and offers an open-plan living room to the ground floor, as well as a downstairs WC and a breakfast kitchen. To the first floor, there are three well-pr...
