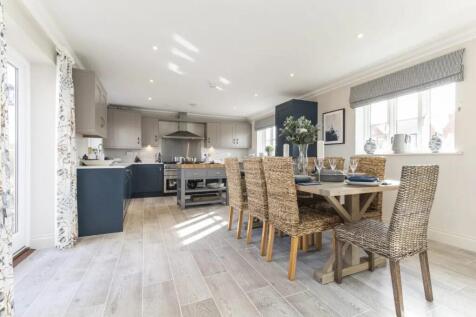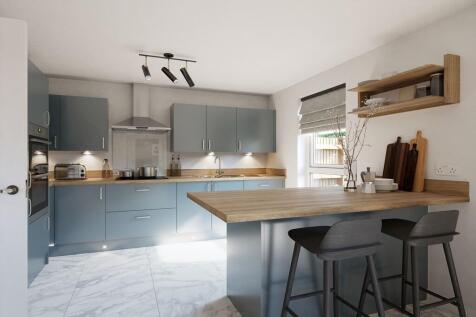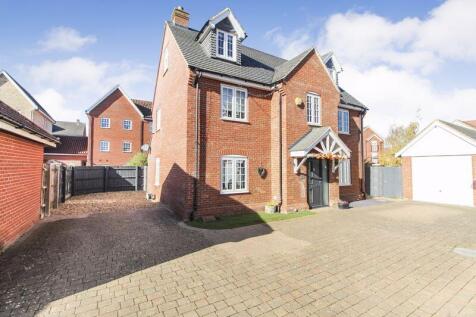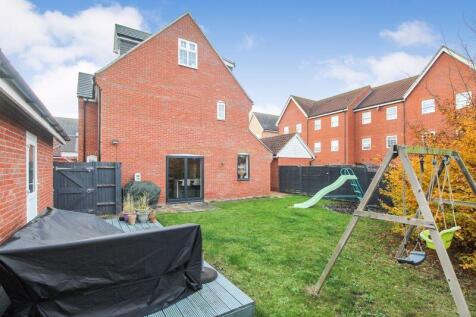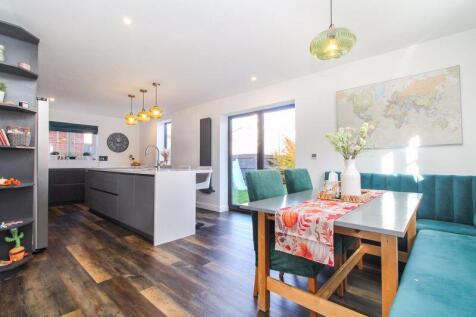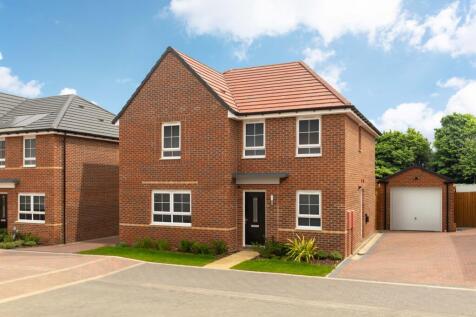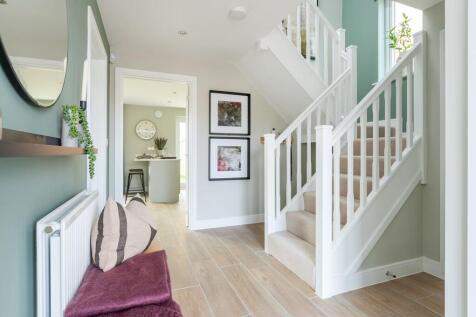Properties For Sale in Wixams, Bedfordshire
£37,770 TOWARDS YOUR MOVE*. + UPGRADES WORTH £24,623. *PLOT 394 - THE BUCKINGHAM AT WILLOW GROVE*. The Buckingham is a 5 bedroom home, ideal for a family. The ground floor offers an open-plan kitchen with family and breakfast area, dining room, Study, spacious lounge and French doors to the rear ...
OPEN PLAN kitchen/dining and family area with doors to the garden, adjoining utility room, main double suite with dressing area and ensuite, further four double bedrooms. The home comes with a double garage and driveway parking.
This executive detached family home is positioned at the end of a quiet cul-de-sac, enjoying a peaceful outlook over a picturesque brook. A large and welcoming entrance hall immediately sets the tone, offering an executive feel and access to most ground floor rooms. The generous rear lo...
DETACHED GARAGE - PLOT 207 THE LAMBERTON AT WILLOW GROVE - Lamberton - Featuring an open-plan kitchen diner with family space. French doors open out on to your garden. Also find a separate dining room and spacious lounge. Upstairs you'll find 4 double bedrooms & a single bedroom - the main bedroo...
PLOT 235 THE CAMBERLEY AT WILLOW GROVE - The Camberly is a four bedroom detached family home. With a light and airy feeling thanks to its large windows, the ground floor offers a generously sized open-plan kitchen with family and dining areas, featuring French doors which open onto the rear garde...
Tucked away in a private cul-de-sac of just five homes, this exceptional 4/5 bedroom detached family home on Lesser Avenue offers spacious, stylish living in a prime Wixams location. Presented in show-home condition throughout, it is hard to believe the property is only six years old. The grou...
Situated at the end of a peaceful cul-de-sac within the highly sought-after Wixams development, this impressive five double bedroom detached family home perfectly combines contemporary style, versatile living and an exceptional location close to local amenities, schools, and transport links. Desi...
PLOT 559 THE RADLEIGH AT WILLOW GROVE -The Radleigh - A detached 4 double bedroom family home. This home features an open-plan kitchen with dining and family areas, plus French doors onto the garden. Benefit from a handy utility room and a separate study. Relax in the spacious lounge at the front...
*** GUIDE PRICE £535,000 - £540,000 *** This impressive 5/6 bedroom executive detached home sits in a quiet cul-de-sac overlooking a small park, just a short stroll from local schools, shops, Wixams lake and play areas. The ground floor features a welcoming hall, spaci...
UPGRADES WORTH £11,173. PART EXCHANGE AVAILABLE - PLOT 196 AT WILLOW GROVE - The Hesketh - A spacious four double bedroom home. The open-plan kitchen features a dining area with French doors onto the garden. On the other side of the home is the lounge, ideal for relaxing in the evening. Upstairs ...




