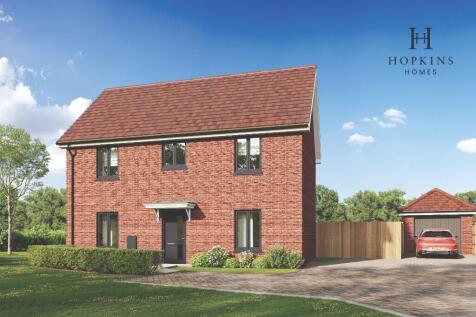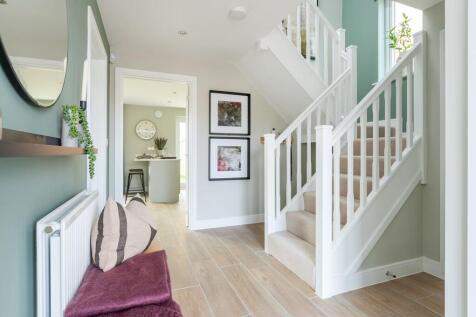4 Bedroom Houses For Sale in Wixams, Bedfordshire
PLOT 235 THE CAMBERLEY AT WILLOW GROVE - The Camberly is a four bedroom detached family home. With a light and airy feeling thanks to its large windows, the ground floor offers a generously sized open-plan kitchen with family and dining areas, featuring French doors which open onto the rear garde...
PLOT 559 THE RADLEIGH AT WILLOW GROVE -The Radleigh - A detached 4 double bedroom family home. This home features an open-plan kitchen with dining and family areas, plus French doors onto the garden. Benefit from a handy utility room and a separate study. Relax in the spacious lounge at the front...
UPGRADES WORTH £11,173. PART EXCHANGE AVAILABLE - PLOT 196 AT WILLOW GROVE - The Hesketh - A spacious four double bedroom home. The open-plan kitchen features a dining area with French doors onto the garden. On the other side of the home is the lounge, ideal for relaxing in the evening. Upstairs ...
£24,999 TOWARDS YOUR MOVE* + UPGRADES WORTH £11,173. PLOT 195 THE HESKETH AT WILLOW GROVE - This three storey, detached four bedroom home includes an open plan kitchen with French doors onto the garden. A spacious lounge, cloakroom and handy storage space complete the ground floor. On the first f...
PLOT 460 THE KINGSLEY AT WILLOW GROVE - The Kingsley is a beautiful four bedroom family home with a detached garage. It features a large open-plan kitchen and dining area with a utility room. There is also a well-proportioned lounge which is the perfect place to relax with the family. Upstairs y...
A superb four-bedroom detached family home in the desirable Wixams community. Offering spacious living accommodation, the property features an inviting entrance hall, a modern kitchen, a generous lounge/dining area and a convenient ground-floor WC. The first floor includes four well-proportion...
Located at the end of a quiet cul-de-sac in Wixams village, this spacious 4-bed detached home enjoys peaceful views of trees, shrubs, and Dane Lake. Inside, a welcoming hallway leads to a front-facing kitchen/breakfast room with utility, a formal dining room, and a generous full-width lounge/d...
*PLOT 236 - CHESTER AT WILLOW GROVE*. Featuring a spacious 18ft open plan kitchen with breakfast bar and French doors onto the garden. A bright and airy lounge, cloakroom and extra storage space complete the ground floor. Upstairs you'll find your main bedroom with an en suite and dressing area, ...
PLOT 194 - THE CHESTER AT WILLOW GROVE - The Chester benefits from a spacious open plan kitchen and French doors leading to the garden. A bright and airy lounge, cloakroom and extra storage space complete the ground floor. Upstairs you'll find an en suite main bedroom, a second double bedroom, on...




























