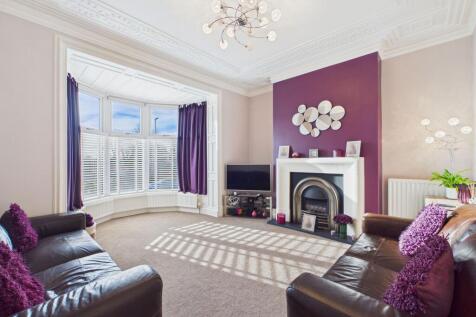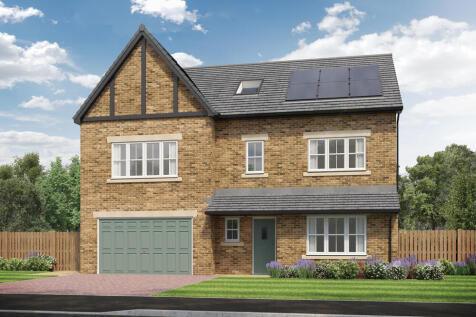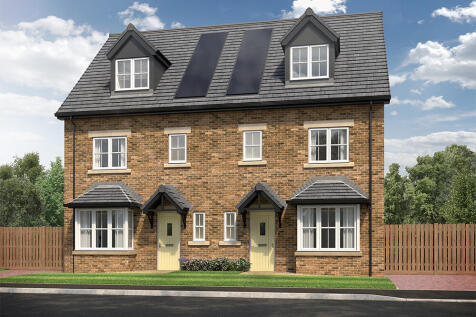Properties For Sale in Workington, Cumbria
FOR SALE Land at Stoneyheugh, Ellerbeck Lane, Workington CA14 4HFAn Exciting Opportunity to Purchase a Useful Block of Agricultural Land Which Holds Possible Future Development Potential, Subject to Planning. Extending in Total to Approximately 17.76 hectares (43.88 acres).
An exceptional opportunity to acquire a well-located commercial development site extending to approximately 3 acres, situated on the west coast of Cumbria in the established and increasingly sought-after market town of Workington. The site occupies a strategic position on the edge of the ...
This 6-bed home with integral garage is set over three floors and boasts a lounge, study and an open plan kitchen/dining/family area with island and French doors to the paved patio and rear garden. The main bedroom features a dressing area and large en-suite with dual wash basins.
Prime Investment Opportunity – 1 Senhouse Street, Workington, CA14 2SA An exceptional freehold multi-unit investment property located in the heart of Workington, presenting 10 self-contained flats, 8 x one bedroom & 2 x two bedroom with strong rental demand and redevelopment potential. Loca...
A Fabulous Family-Sized Bungalow With Big Living Spaces And Even Bigger Views. Set on a sought-after street that backs onto open fields, you can enjoy a sunrise coffee on your bedroom balcony before heading down to a superb, sociable ground floor.
This 5-bed home with integral garage and block paved driveway features an open plan kitchen/dining/family area with island and French doors to the patio and garden. Theres a spacious lounge, study and utility room too. There are two with en-suites and a family bathroom, all with rainfall showers.
This impressively spacious home offers extensive family-friendly accommodation set across multiple reception areas and sleeping arrangements, complemented by superb outdoor space including ample parking, a double garage, and equestrian outbuildings. Tucked away in a peaceful residential location,...
For sale by Online Auction - . Very unique and rare investment opportunity A large block of 6 flats in the historic town of Workington in lake district All flats are tenanted on 6 years and 11 months full FRI including maintenance and bills The block of flats was fully renovated and ful...
This 4-bed home with integral garage and block paved driveway features an open plan kitchen/dining/family area with peninsula island and French doors to the garden and patio. The main bedroom boasts a dressing area, there are two en-suites, and the main bathroom has a double ended bath and shower.
This 4-bed home with integral garage and block paved driveway has an open plan kitchen with stylish island and French doors leading to a patio and rear garden. The spacious main bedroom has an en-suite complete with rainfall shower and the main bathroom has a double ended bath and a separate shower.
This 4-bed home with integral garage and block paved driveway has an open plan kitchen with stylish island and French doors leading to a patio and rear garden. The spacious main bedroom has an en-suite complete with rainfall shower and the main bathroom has a double ended bath and a separate shower.
This 4-bed home with integral garage and block paved driveway has an open plan kitchen with stylish island and French doors leading to a patio and rear garden. The spacious main bedroom has an en-suite complete with rainfall shower and the main bathroom has a double ended bath and a separate shower.
This modern 4-bed home features an open plan kitchen with stylish island and French doors to the paved patio and rear garden. There is both an en-suite and a main bathroom upstairs with rainfall showers. This home also features a utility room, integral garage and block paved driveway.
This modern 4-bed home features an open plan kitchen with stylish island and French doors to the paved patio and rear garden. There is both an en-suite and a main bathroom upstairs with rainfall showers. This home also features a utility room, integral garage and block paved driveway.
TO BE OFFERED BY ONLINE AUCTION ON THE 16/04/2025 10:30 - Development land approximately 0.66 hectares (1.66 acres) that was as part of a larger scheme granted planning for a mixed use scheme including a for a public house on the subject land and suitable for alternative uses STPP The land compr...
Seeking the Peace of a Quiet Cul-de-Sac Without Sacrificing Style? This three-bedroom detached dormer bungalow in an immaculate, modern development offers just that – a move-in ready home with flexible living and easy access to coastal towns and the Lake District.
This 4-bed home with driveway is set over three floors features a kitchen with island, skylights and French doors leading to a paved patio and garden. The main bedroom spans the second floor with an en-suite, and the main bathroom has a double ended bath, both with a choice of Porcelanosa tiles.
This 4-bed home with driveway is set over three floors features a kitchen with island, skylights and French doors leading to a paved patio and garden. The main bedroom spans the second floor with an en-suite, and the main bathroom has a double ended bath, both with a choice of Porcelanosa tiles.
This 4-bed home with driveway is set over three floors features a kitchen with island, skylights and French doors leading to a paved patio and garden. The main bedroom spans the second floor with an en-suite, and the main bathroom has a double ended bath, both with a choice of Porcelanosa tiles.
The Chedworth ticks all the boxes. The open-plan kitchen/family room is perfect for family time. There’s a living room, dining room, downstairs cloakroom and a utility room with outside access. Upstairs there are four bedrooms - bedroom one has an en suite - a family bathroom and a storage cupboard.
The Carlow is a stunning four bedroom home that features a contemporary open-plan kitchen-diner. Across the hallway a bright and spacious living room opens onto the garden creating a seamless indoor-outdoor space, ideal for enjoying garden parties and BBQs. This home also benefits from a useful u...
When you hear Chaucer Road, you know you've hit the jackpot!! Situated on one of Workington’s most desirable Streets, this four-bedroom home really stands out. Perfectly positioned within walking distance of the town centre and close to excellent schools, it combines convenience with family-frien...
















