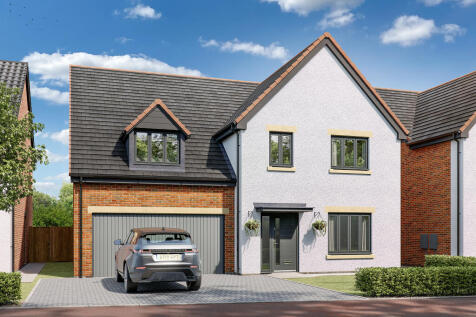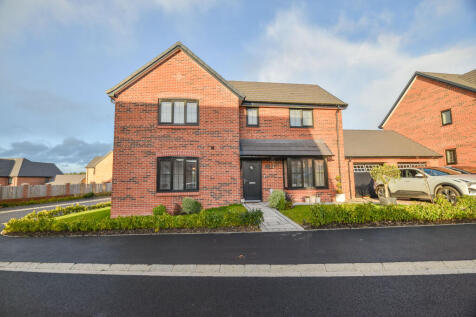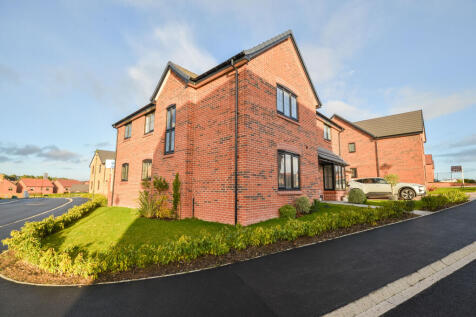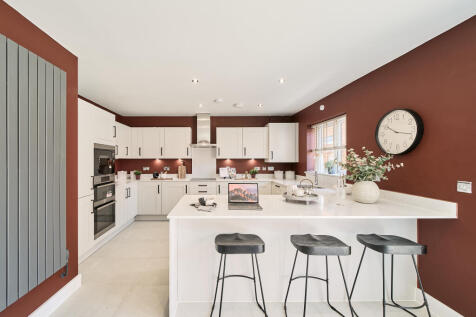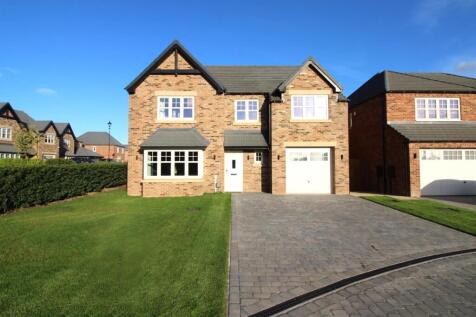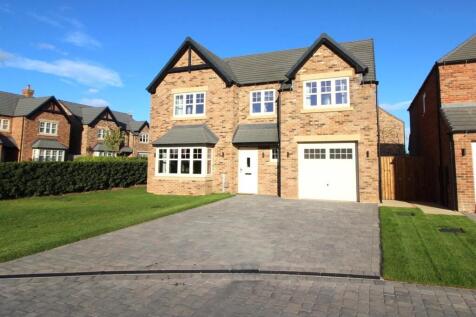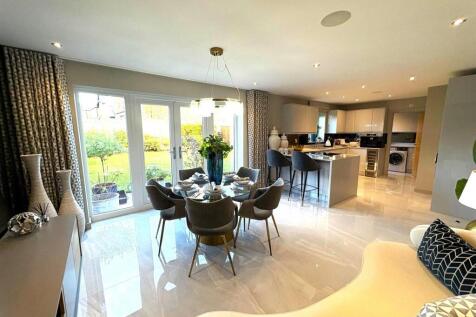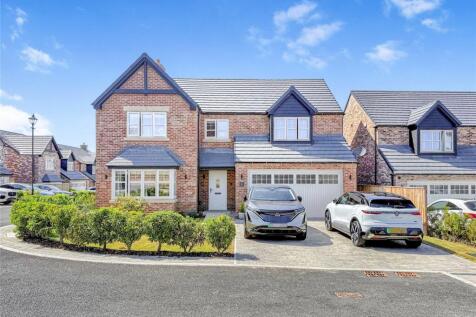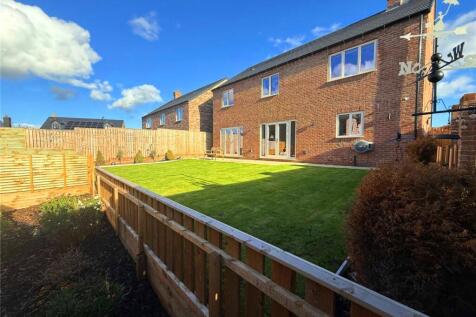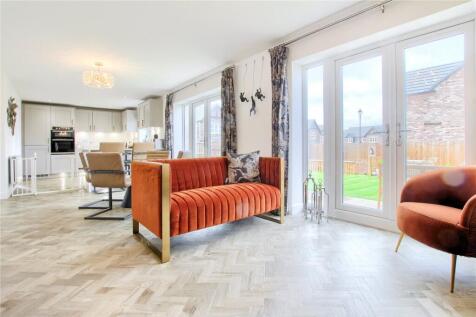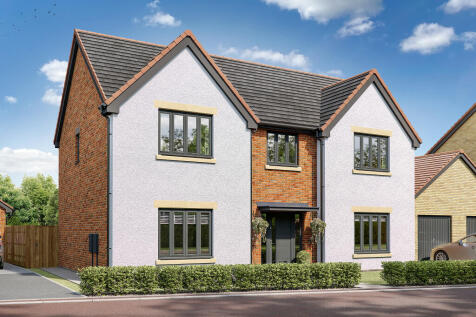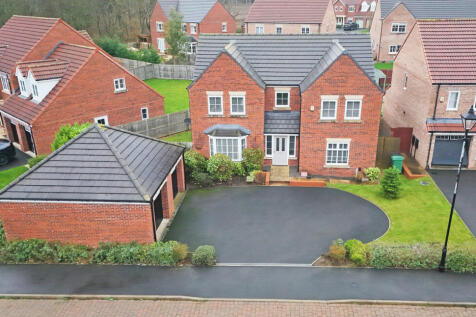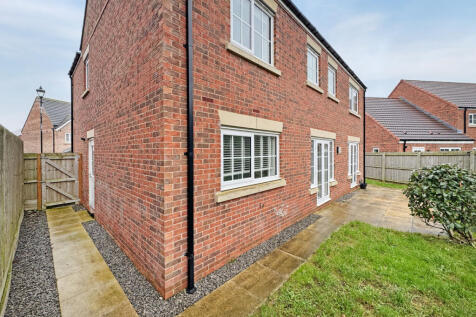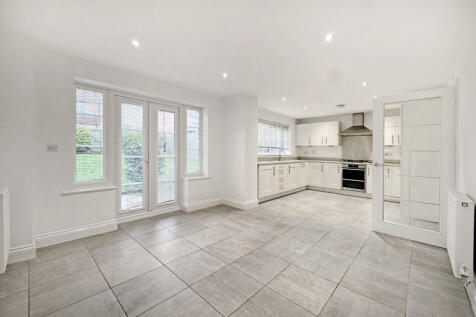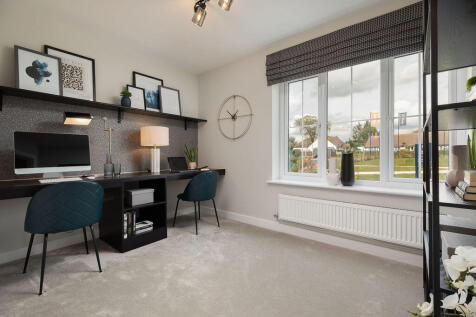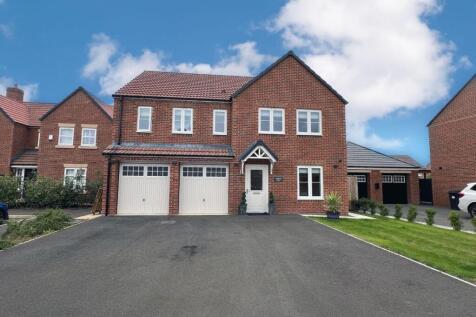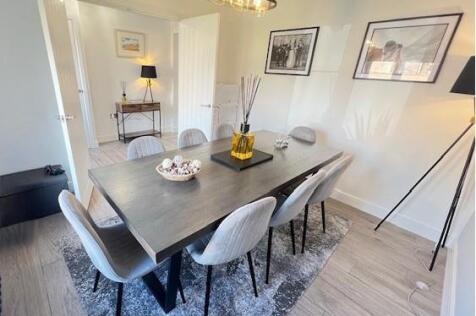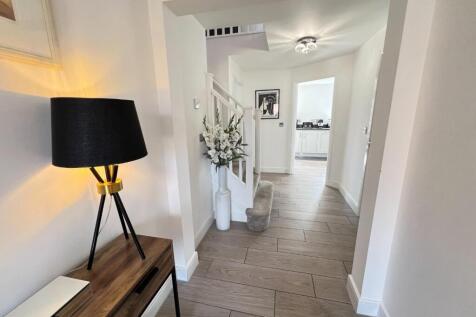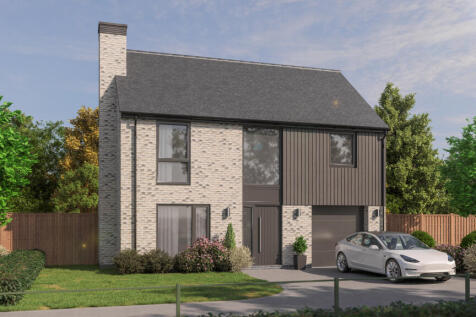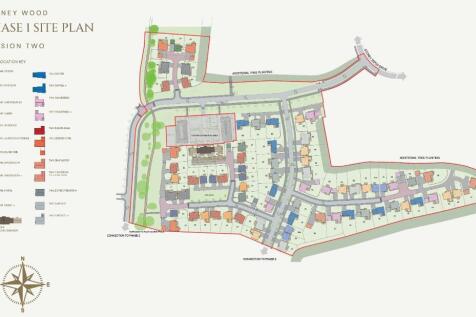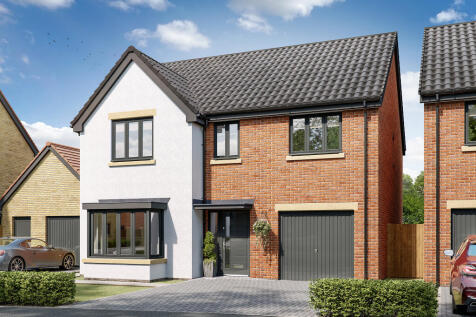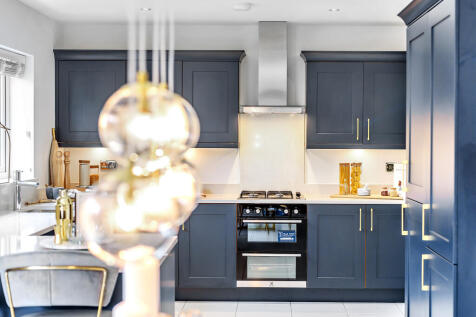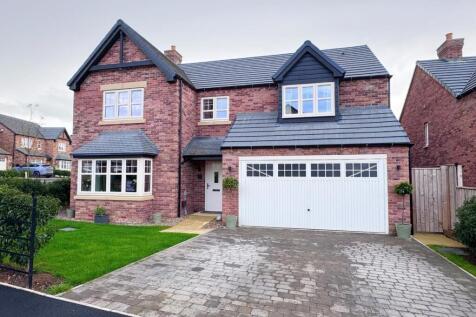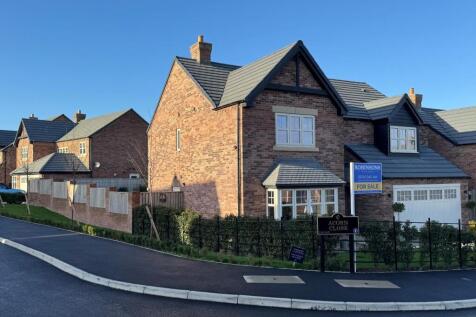Detached Houses For Sale in Wynyard, Billingham, County Durham
Nestled within the prestigious gated community of Manorside, Wynyard Park, this exceptional six-bedroom detached mansion is a true testament to luxury living. Spanning over 6,500 square feet across three elegantly designed floors, this residence is set on a generous 0.37-acre corner plot, bordere...
The spacious ground floor of The Walcott is shared between a large open-plan kitchen/dining room/snug or family room with bi-fold doors to the garden, a separate living room and an integral double garage. This is a new detached home that’s practical as well as attractive.
The Oxwich is a family-friendly home with an en suite guest room in addition to the luxurious dual-aspect en suite master bedroom. A kitchen/family room has bi-fold doors to the garden. A utility, living room, study and integral garage complete the ground floor.
The Kingsand features a large L-shaped open-plan kitchen/dining/living room, which has bi-fold doors to the garden, and there are five bedrooms and four bathrooms. Both the bedrooms on the second floor are en suite, while bedroom one also enjoys a dressing room.
The spacious ground floor of The Walcott is shared between a large open-plan kitchen/dining room/snug or family room with bi-fold doors to the garden, a separate living room and an integral double garage. This is a new detached home that’s practical as well as attractive.
The Barmouth has five bedrooms, three bathrooms, an open-plan kitchen/dining/family room, and separate living and dining rooms. There’s scope for a home office, a guest bedroom, and a playroom. Bi-fold doors to the garden make the most of the outside space, too.
Nestled in the desirable location of Wellington Drive, Wynyard, Billingham, 31 Wellington Drive is a stunning four-bedroom house that has been thoughtfully upgraded by its current owners. This property is beautifully presented and offers a perfect blend of modern living and family accommodation, ...
Positioned on the sought-after Woodland Manor development, this exceptional four-bedroom detached home offers a rare opportunity to purchase a former Duchy Homes showhome, thoughtfully designed with high-quality finishes and a host of premium upgrades throughout. Perfectly combining style, comfor...
Reduced for a LIMITED TIME ONLY, as the current owners have a property in mind, with NO ONWARD CHAIN! Originally £500,000, now priced for a very quick sale at Offers Over £465,000. This Incredibly Stylish, Modern and Contemporary Dutchy Homes 'The Hartwell' Design Detached...
Plot 19, The Cartington! Cameron Hall Homes presents an A-rated new build. Featuring Neff appliances, Porcelanosa sanitaryware & Noken Brassware, smart speakers, and more as standard. Spacious plots available. Secure your dream home-register interest now!
** CHAIN FREE ** Igomove are delighted to present this exceptionally well-presented, detached home standing in a fabulous corner plot position within the highly sought Charles Church Development in Wynyard. Location: The location of Wynyard itself needs little to no introduction ...
Welcome to Honeysuckle Close, a remarkable five-bedroom detached family home located in the prestigious Wynyard Park. This property, originally crafted by Taylor Wimpey as 'The Lavenham', offers an exceptional living experience on a generous plot, complete with a well-kept front lawn and a beauti...
Plot 20, The Cartington! Cameron Hall Homes presents an A-rated new build. Featuring Neff appliances, Porcelanosa sanitaryware & Noken Brassware, smart speakers, and more as standard. Spacious plots available. Secure your dream home-register interest now!
This good-looking four-bedroom, three-bathroom new home has an attractive bay window at the front, and fabulous bi-fold doors leading from the open-plan kitchen/family room to the garden at the back. The integral garage has internal access and the utility room has outside access.
This good-looking four-bedroom, three-bathroom new home has an attractive bay window at the front, and fabulous bi-fold doors leading from the open-plan kitchen/family room to the garden at the back. The integral garage has internal access and the utility room has outside access.
A huge open-plan kitchen/dining room that incorporates a snug, an island, and bi-fold doors to the garden. There’s a separate living room, a utility room, three bathrooms, a dressing room to bedroom one, and a garage. This is a wonderful new home with enhanced specifications.
*NO ONWARD CHAIN* Presented to a 'show home' standard throughout; we are delighted to welcome to the market this exquisite detached 'Hartwell style' family residence with five bedrooms , three bathrooms and WC. Designed & constructed in 2023 by the exclusive Duchy Homes & situated i...
We are delighted to offer the first resale of this 5 bedroom detached family house. Built by award winning Dutchy Homes the ' Hartwell' provides excellent living accommodation for all the family and modern day living. The property is overlooking the green at the front and is not overlooked. Feat...
WAS £459,995 NOW £439,995 - SAVE £20,000! 5% Deposit Paid worth nearly £22,000!The Lawrie Garden Room is a DETACHED FAMILY HOME with INTEGRATED GARAGE, offering 1,830 SQUARE FEET of living space. The downstairs space comprises a light and spacious OPEN PLAN KITCHEN and din...



