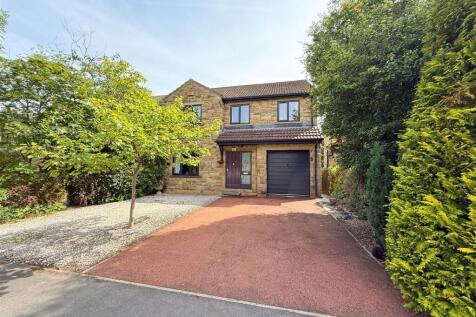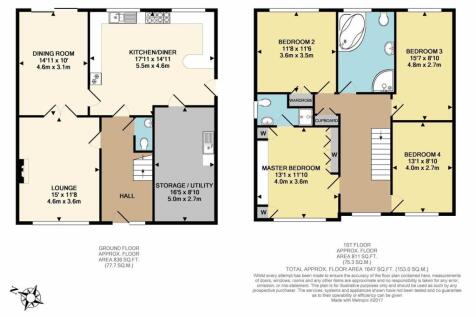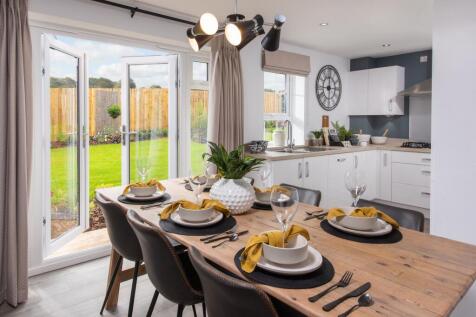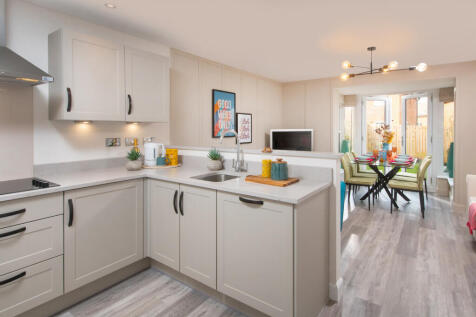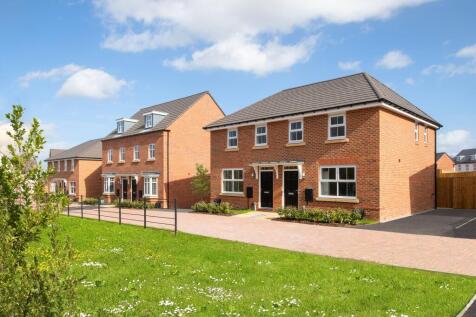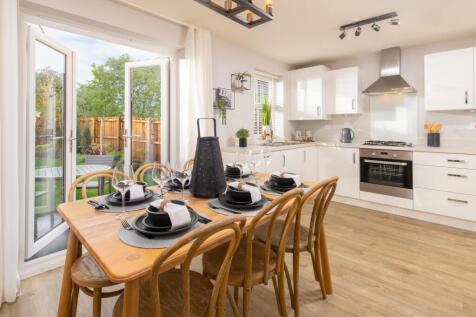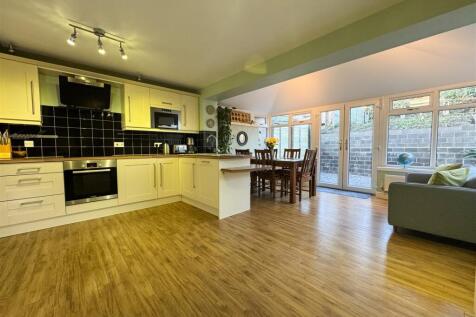Properties For Sale in Wharncliffe Side, Sheffield
The Bradgate - OVERLOOKING THE RIVER DON and featuring a HOME OFFICE and DETACHED GARAGE. Now available with £16,650 DEPOSIT CONTRIBUTION. Or, got a house to sell? Ask us about PART EXCHANGE. This DETACHED HOME features an open-plan dining kitchen with FRENCH DOORS leading to the garden. Downstai...
|| Substantial four bedroom, three bathroom detached family home || Stunning location with amazing views || 0.28 acre plot of maintained gardens || Full video tour & 3D Matterport Tour || LW0379 || Set within 0.28 acres of beautifully landscaped gardens and enjoying...
The Holden - OVERLOOKING THE RIVER DON and featuring 4 DOUBLE BEDROOMS and a DETACHED GARAGE. Now available with £17,250 DEPOSIT CONTRIBUTION. Or, got a house to sell? Ask us about PART EXCHANGE. This detached home features an open-plan dining kitchen with glass bay and FRENCH DOORS leading to th...
The Bradgate - OVERLOOKING THE RIVER DON and featuring a HOME OFFICE and DETACHED GARAGE. Now available with £16,650 DEPOSIT CONTRIBUTION. Or, got a house to sell? Ask us about PART EXCHANGE. This DETACHED HOME features an open-plan dining kitchen with FRENCH DOORS leading to the garden. Downstai...
READY TO MOVE INTO, AVAILABLE TO VIEW - DEAL WORTH £39,200 - The Bradgate - Detached family home with rear woodland views. Available with £26,500 DEPOSIT CONTRIBUTION, FREE FLOORING (worth £9,300) and an UPGRADED KITCHEN (worth £3,400). Or, got a house to sell? STAMP DUTY CONTRIBUTION when you PA...
READY TO MOVE INTO, AVAILABLE TO VIEW - DEAL WORTH £35,100 - The Millford - Detached family home with 4 double bedrooms and a South facing garden. Now available with £23,500 DEPOSIT CONTRIBUTION, FREE FLOORING (worth £8,800) and UPGRADED KITCHEN (worth £2,200). Or, got a house to sell? STAMP DUTY...
** FANTASTIC FOUR BEDROOM DETACHED FAMILY HOME ** Situated in a quiet cul de sac position this detached house in Wharncliffe Side presents an excellent opportunity for those looking for a spacious family home in a tranquil setting. With its generous living space, modern amenities, and convenient ...
The Ingleby - IDEAL FOR FAMILIES with 4 bedrooms and a DETACHED GARAGE. Available with £12,900 DEPOSIT CONTRIBUTION. Or, ask us about PART EXCHANGE. The Ingleby overlooks the River Don and features an OPEN-PLAN KITCHEN with French doors to the garden. You'll also find a SPACIOUS LOUNGE and stora...
The Ingleby - featuring a SOUTH FACING GARDEN, main bedroom with EN SUITE and a DETACHED GARAGE. Now available with £12,900 DEPOSIT CONTRIBUTION and an UPGRADED KITCHEN (worth £3,400). Or, got a house to sell? Ask us about PART EXCHANGE. This detached home features an open-plan kitchen with Fren...
The Eckington - En suite main bedroom, integral garage and driveway parking. Now available with £20,500 DEPOSIT CONTRIBUTION, FREE FLOORING (worth £7,000) and an UPGRADED KITCHEN (worth £2,700). Or, got a house to sell? Ask us about PART EXCHANGE. The Eckington features an OPEN-PLAN DINING KITCHE...
The Cannington - 3-STOREY HOME, IDEAL FOR FAMILIES with a VIEW OF THE WOODLANDS. Now available with £19,400 DEPOSIT CONTRIBUTION, FREE FLOORING (worth £7,700) and an UPGRADED KITCHEN (worth £3,400). Or, got a house to sell? Stamp Duty contribution when you PART EXCHANGE. This stunning 3-storey ho...
The Cannington - 3 DOUBLE BEDROOMS, 3-STOREY HOME with WOODLAND VIEWS. Now available with £19,400 DEPOSIT CONTRIBUTION, FREE FLOORING (worth £7,700) and an UPGRADED KITCHEN (worth £3,400). Or, got a house to sell? Stamp Duty contribution when you PART EXCHANGE. This stunning 3-storey home backs ...
The Archford - a SEMI-DETACHED, home with an OPEN-PLAN DINING KITCHEN LAYOUT and a WEST FACING GARDEN. Now available with £16,850 DEPOSIT CONTRIBUTION, FREE FLOORING (worth £4,900) and an UPGRADED KITCHEN (worth £2,200). Or, got a house to sell? Ask us about PART EXCHANGE. The Archford is a semi-...
READY TO MOVE INTO and now available with £15,500 DEPOSIT CONTRIBUTION, FREE FLOORING (worth £4,900) and an UPGRADED KITCHEN (worth £2,200). Or, STAMP DUTY CONTRIBUTION when you PART EXCHANGE. The Archford - located in a CUL-DE-SAC and featuring a WEST FACING GARDEN and an EN SUITE MAIN BEDROOM. ...
READY TO MOVE INTO, AVAILABLE TO VIEW - DEAL WORTH £22,850 - The Archford - featuring a WEST FACING GARDEN, EN SUITE MAIN BEDROOM and PARKING. Now available with £15,250 DEPOSIT CONTRIBUTION, FREE FLOORING (worth £4,900) and UPGRADED KITCHEN (worth £2,200). Or, STAMP DUTY CONTRIBUTION when you PA...
** EXCELLENT CUL DE SAC LOCATION - OFFERING ELEVATED VIEWS ** This great three bedroom semi detached property offers space and scope to stamp your own mark on this versatile family home. Many similar properties on the road have renovated the garage to incorporate further living space, with the re...
Guide Price £275,000 to £285,000 A modern 3-bedroom semi-detached property occupying a sought-after location in Oughtibridge, S35. Stunning accommodation stylishly presented throughout featuring an attractive enclosed rear garden and 2 allocated parking spaces within a resident&rsq...
Morehall View, Wharncliffe Side, Sheffield S35 0EE £170,000 | 3 Bedrooms | Driveway | Garden | Kitchen Diner Step into this charming three-bedroom home nestled in the peaceful village of Wharncliffe Side. Perfectly positioned for families and first-time buyers, this property offers a blend of com...







