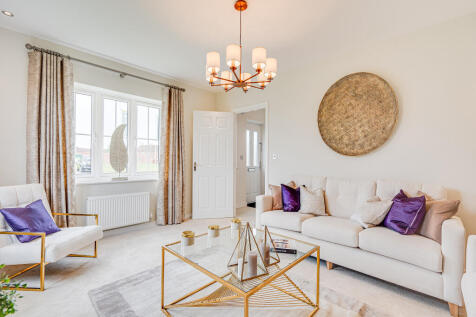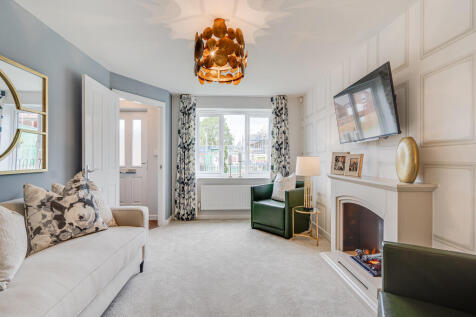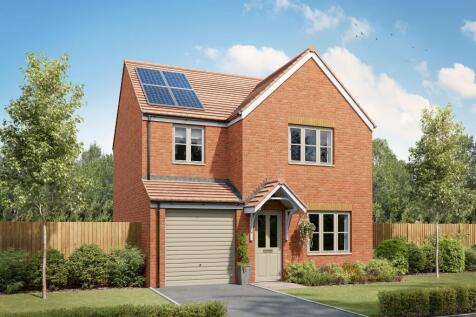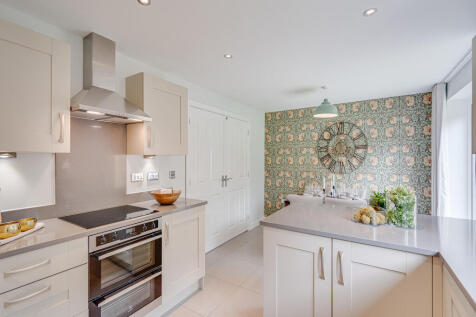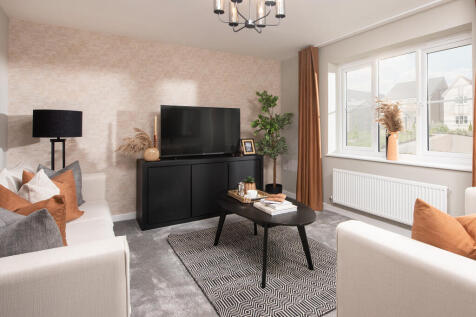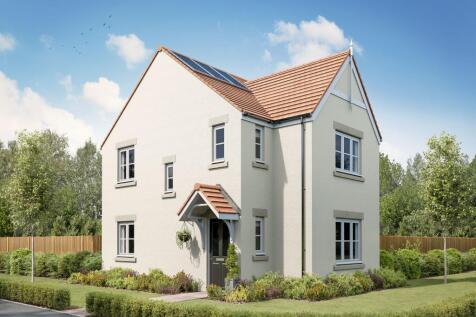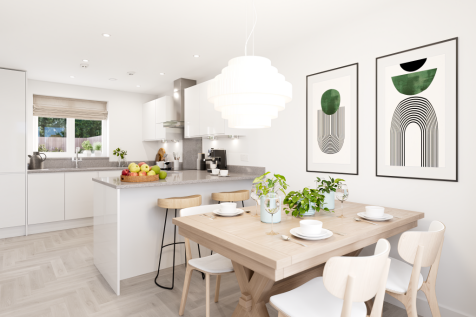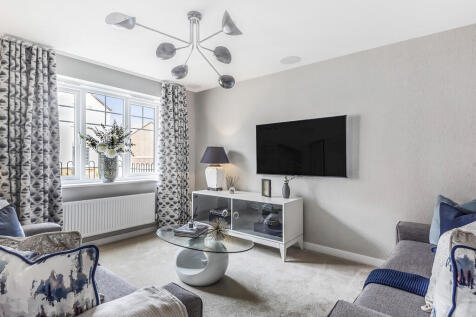Properties For Sale in Leam Lane, Gateshead, Tyne And Wear
A Beautifully Proportioned, Extended and Impressively Spacious Home, offering a rare combination of generous living areas, excellent natural light, and a thoughtfully designed layout well suited to modern family life. The property is neutrally decorated throughou...
The Marlborough is a detached four-bedroom family home offering an open-plan kitchen/breakfast/family room - which has French doors to the garden - and separate living and dining rooms. There are four generous-sized bedrooms, an en suite to bedroom one, a family bathroom and plenty of storage.
The Harley has four bedrooms and an integral garage. The kitchen/dining/family room has two sets of French doors leading into the garden and there’s a separate living room, a utility room, a downstairs WC and storage on both floors. A study has been included in the spacious first-floor layout.
The Harley has four bedrooms and an integral garage. The kitchen/dining/family room has two sets of French doors leading into the garden and there’s a separate living room, a utility room, a downstairs WC and storage on both floors. A study has been included in the spacious first-floor layout.
The Harley has four bedrooms and an integral garage. The kitchen/dining/family room has two sets of French doors leading into the garden and there’s a separate living room, a utility room, a downstairs WC and storage on both floors. A study has been included in the spacious first-floor layout.
The Marlborough is a detached four-bedroom family home offering an open-plan kitchen/breakfast/family room - which has French doors to the garden - and separate living and dining rooms. There are four generous-sized bedrooms, an en suite to bedroom one, a family bathroom and plenty of storage.
The Gisburn features a bright front-aspect living room leading to a stunning open-plan kitchen/dining room with French doors opening into the garden. Upstairs, you will find four good-sized bedrooms, including bedroom one which enjoys an en suite, a family-sized bathroom and handy storage cupboards.
The Gisburn features a bright front-aspect living room leading to a stunning open-plan kitchen/dining room with French doors opening into the garden. Upstairs, you will find four good-sized bedrooms, including bedroom one which enjoys an en suite, a family-sized bathroom and handy storage cupboards.
The Gisburn features a bright front-aspect living room leading to a stunning open-plan kitchen/dining room with French doors opening into the garden. Upstairs, you will find four good-sized bedrooms, including bedroom one which enjoys an en suite, a family-sized bathroom and handy storage cupboards.
The Gisburn features a bright front-aspect living room leading to a stunning open-plan kitchen/dining room with French doors opening into the garden. Upstairs, you will find four good-sized bedrooms, including bedroom one which enjoys an en suite, a family-sized bathroom and handy storage cupboards.
The Gisburn features a bright front-aspect living room leading to a stunning open-plan kitchen/dining room with French doors opening into the garden. Upstairs, you will find four good-sized bedrooms, including bedroom one which enjoys an en suite, a family-sized bathroom and handy storage cupboards.
The Gisburn features a bright front-aspect living room leading to a stunning open-plan kitchen/dining room with French doors opening into the garden. Upstairs, you will find four good-sized bedrooms, including bedroom one which enjoys an en suite, a family-sized bathroom and handy storage cupboards.
The three-bedroom Sherwood Corner has everything you need for modern living. There’s an open-plan kitchen/dining room with French doors out to the garden, a front-aspect living room, downstairs WC, utility room and a built-in storage cupboard. Bedroom one is en suite and there’s a family bathroom.
This is a popular three-bedroom home. The Sherwood has an open-plan kitchen/dining room and a bright front-aspect living room. A utility room, storage cupboard and downstairs cloakroom complete the ground floor. Upstairs, bedroom one is en suite and there’s a family bathroom and further storage.
The Charnwood has a stylish open-plan kitchen/breakfast room and separate utility with garden access. There is a bright dual-aspect living room with French doors leading to the garden, handy storage cupboards and a downstairs WC. Upstairs, there are three bedrooms - one is en-suite - and a bathroom.
The three-bedroom Sherwood Corner has everything you need for modern living. There’s an open-plan kitchen/dining room with French doors out to the garden, a front-aspect living room, downstairs WC, utility room and a built-in storage cupboard. Bedroom one is en suite and there’s a family bathroom.
The Charnwood has a stylish open-plan kitchen/breakfast room and separate utility with garden access. There is a bright dual-aspect living room with French doors leading to the garden, handy storage cupboards and a downstairs WC. Upstairs, there are three bedrooms - one is en-suite - and a bathroom.
The Charnwood has a stylish open-plan kitchen/breakfast room and separate utility with garden access. There is a bright dual-aspect living room with French doors leading to the garden, handy storage cupboards and a downstairs WC. Upstairs, there are three bedrooms - one is en-suite - and a bathroom.
The Charnwood has a stylish open-plan kitchen/breakfast room and separate utility with garden access. There is a bright dual-aspect living room with French doors leading to the garden, handy storage cupboards and a downstairs WC. Upstairs, there are three bedrooms - one is en-suite - and a bathroom.
Spacious and Stylish Mid Terraced Period Property. This fabulous, well-appointed family home is ideally located on Fallonsby Terrace, West Boldon, allowing for seamless access to a range of amenities including:- Schools and nurseries, parks and play areas, Follin...
This superb property offers a perfect blend of comfort and convenience, situated on the ever-popular Wardley Drive. Designed with modern living in mind, it is ideally suited to families and professionals alike. Upon entering, a porch leads into a welcoming hallway. To the f...
Popular with families, the Dalby has a light-filled modern open-plan kitchen, a dining room with French doors leading into the garden - ideal for entertaining - a front porch, a garage, a downstairs WC and useful fitted cupboards. There is an en suite to bedroom one as well as a family bathroom.
Popular with families, the Dalby has a light-filled modern open-plan kitchen, a dining room with French doors leading into the garden - ideal for entertaining - a front porch, a garage, a downstairs WC and useful fitted cupboards. There is an en suite to bedroom one as well as a family bathroom.
Popular with families, the Dalby has a light-filled modern open-plan kitchen, a dining room with French doors leading into the garden - ideal for entertaining - a front porch, a garage, a downstairs WC and useful fitted cupboards. There is an en suite to bedroom one as well as a family bathroom.
Popular with families, the Dalby has a light-filled modern open-plan kitchen, a dining room with French doors leading into the garden - ideal for entertaining - a front porch, a garage, a downstairs WC and useful fitted cupboards. There is an en suite to bedroom one as well as a family bathroom.

