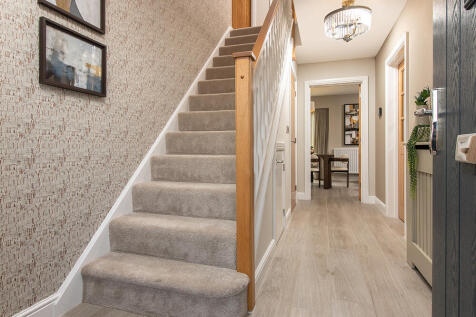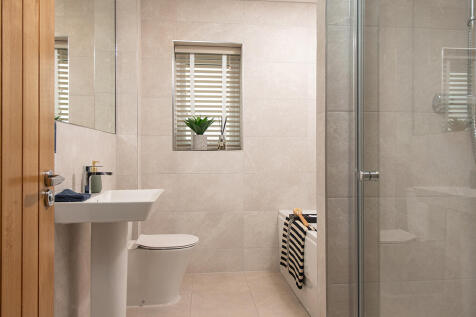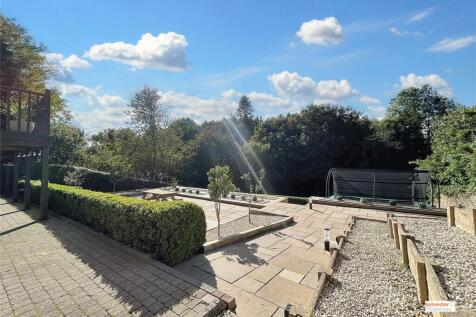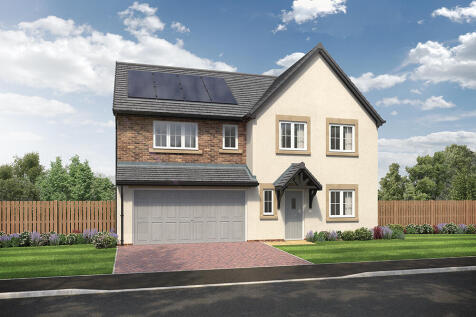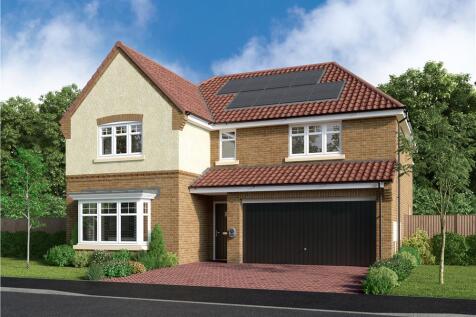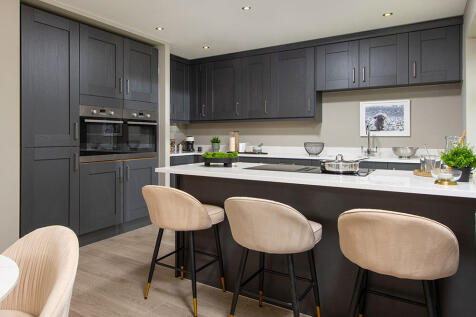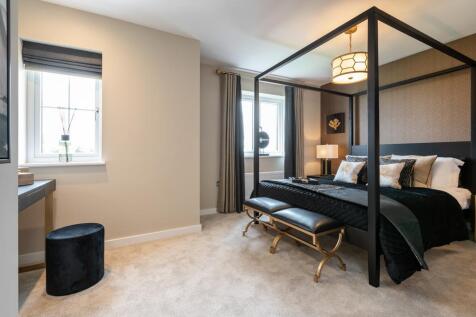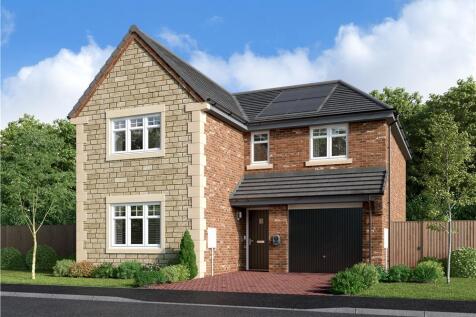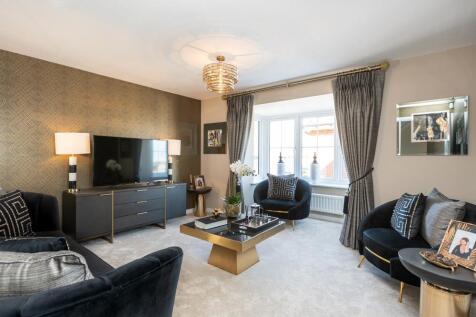Properties For Sale in Flint Hill, Stanley, County Durham
This 4-bed home with integral garage and driveway has a striking hall leading to an open plan kitchen with peninsula island and large bi-fold doors to the patio and garden. The main bedroom has an en-suite with rainfall shower and the main bathroom features a double ended bath and separate shower.
Sylvester Properties are delighted to welcome to the sales market this immaculately presented three-bedroom detached property, located in the highly sought-after and semi-rural location of Clough Dene, Tantobie. Set on a substantial elevated plot with stunning views over scenic woodlan...
Jan Mitchell Properties are delighted to welcome to the market this impressive three bedroom, stone barn conversion that is situated in a stunning rural setting just outside Harperley. Offering spacious and beautifully appointed interiors, a viewing is essential to appreciate the scope of this famil
**NO ONWARD CHAIN** Jan Mitchell Properties are delighted to welcome to the market this impressive four bedroom, stone barn conversion situated in a stunning rural setting just outside Harperley. Offering spacious and beautifully appointed interiors
For sale is a prime example of an immaculate, stone-built detached house. This extensive property presents a rare opportunity for potential buyers and is nestled in a sought-after location, conveniently situated with easy access to public transport links and local amenities. This spacio...
From the assured elegance of the baywindowed lounge to the five bedrooms, two of them en-suite and one with a dressing room, this is a breathtakingly impressive home. The L-shaped family kitchen, with its french doors and galleystyle workspace, is perfect for large, lively gatherings. Plot 65 ...
This 5-bed home offers modern living with an open plan kitchen featuring stylish island unit and bi-fold doors, and a utility. Theres a main bathroom with double ended bath and separate shower, plus two en-suites with rainfall showers. Theres an integral double garage and block paved driveway.
From the assured elegance of the baywindowed lounge to the five bedrooms, two of them en-suite and one with a dressing room, this is a breathtakingly impressive home. The L-shaped family kitchen, with its french doors and galleystyle workspace, is perfect for large, lively gatherings. Plot 65 ...
This 4-bed home with integral garage and block paved driveway features an open plan kitchen/dining/family area with peninsula island and French doors to the garden and patio. The main bedroom boasts a dressing area, there are two en-suites, and the main bathroom has a double ended bath and shower.
This 4-bed spacious home with separate garage and block paved driveway features an open plan hallway and kitchen with island and bi-fold doors to the paved patio and turfed garden. The main bedroom links to an en-suite, and the main bathroom has a separate shower and double ended bath.
This 4-bed spacious home with separate garage and block paved driveway features an open plan hallway and kitchen with island and bi-fold doors to the paved patio and turfed garden. The main bedroom links to an en-suite, and the main bathroom has a separate shower and double ended bath.
Dominated by a bright bay window, the lounge reflects the unmistakable quality found throughout this impressive home. The kitchen and dining room provides a naturally light, stimulating setting for family life, two of the four bedrooms are en-suite and one includes a walkthrough dressing area. ...
This 4-bed home with integral garage and driveway has a striking hall leading to an open plan kitchen with peninsula island and large bi-fold doors to the patio and garden. The main bedroom has an en-suite with rainfall shower and the main bathroom features a double ended bath and separate shower.
Plot 39. 4-bed home with integral garage and driveway has a striking hall leading to an open plan kitchen with peninsula island and large bi-fold doors to the patio and garden. Main bedroom has an en-suite with rainfall shower and the main bathroom features a double ended bath and separate shower.
This 4-bed home with integral garage and block paved driveway has an open plan kitchen with stylish island and bi-fold doors to a patio and turfed garden. The spacious main bedroom has an en-suite complete with rainfall shower and the main bathroom has a double ended bath and a separate shower.
Dominated by a bright bay window, the lounge reflects the unmistakable quality found throughout this impressive home. The kitchen and dining room provides a naturally light, stimulating setting for family life, two of the four bedrooms are en-suite and one includes a walkthrough dressing area. ...
Beautifully designed to combine convenience with flexibility, the family kitchen, with its feature french doors enhancing the dining area, provides a delightful, informal counterpoint to the stylish lounge. Upstairs, a gallery landing leads to four bedrooms, one of them en-suite with a dedicated ...
From the baywindowed lounge to the en-suite bedroom, this is a home filled with premium features. The kitchen, the study or family room and two of the bedrooms are dual aspect, and the dining area’s french doors add extra flexibility to the light, open ambience. Plot 70 Tenure: Freehold Length...
Rare to the market this fantastic opportunity to purchase these two stone built semi detached properties plus the land located in the popular area of Dipton. The plot is being sold with both properties and land which comprise Two 2 bedroom stone built semi detached properties, one of which has ...
With features including FRENCH DOORS off the kitchen / family room, a FEATURE BAY WINDOW in the lounge, a SEPARATE LAUNDRY ROOM, a DOWNSTAIRS WC, a principal bedroom with a DRESSING AREA and EN-SUITE, an INTEGRAL GARAGE, a 10-YEAR NHBC WARRANTY included and the ability to PRE-RESERVE ONLINE, this...
This modern 4-bed home features an open plan kitchen with stylish island and French doors to the paved patio and turfed rear garden. There is both an en-suite and a main bathroom upstairs with rainfall showers. This home also features a utility room, integral garage and block paved driveway.
Sylvester Properties are delighted to welcome to the sales market this impressive four-bedroom detached family home, ideally positioned within a popular cul-de-sac in the sought-after area of Woodburn, Tanfield Lea. Occupying a generous plot with wrap-around gardens overlooking open co...
This 4-bed home with driveway is set over three floors features a kitchen with island, skylights and bi-fold doors leading to a paved patio and garden. The main bedroom spans the second floor with an en-suite, and the main bathroom has a double ended bath, both with a choice of Porcelanosa tiles.
Pattinson Estate Agents are delighted to welcome to the market this beautifully presented detached family home situated in the highly sought-after Dipton Park development. The property offers a perfect blend of style and space. With four/five generous bedrooms and two versatile reception rooms...
Houses like the gorgeous Sunset View do not come up often! This immaculate presented five bedroom detached property located on the modern estate of Sunset View within Dipton makes the perfect family home, comprising of; to the ground floor, an entrance hallway, lounge, kitchen, dining room, WC an...

