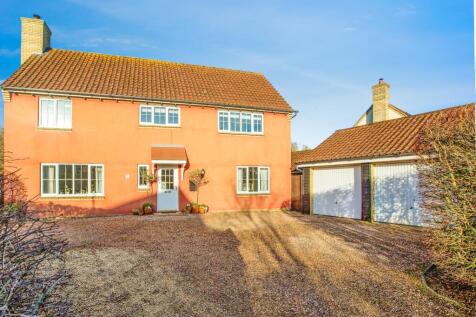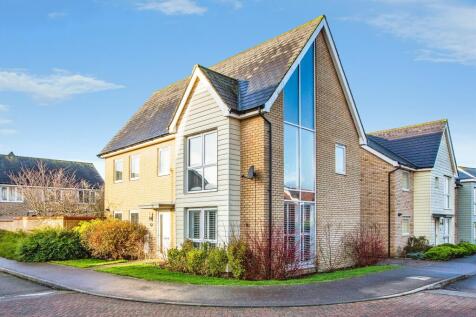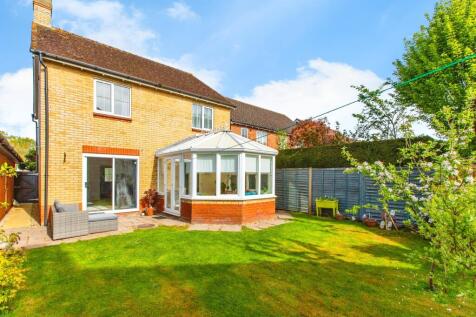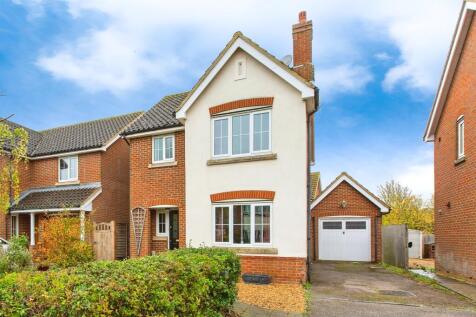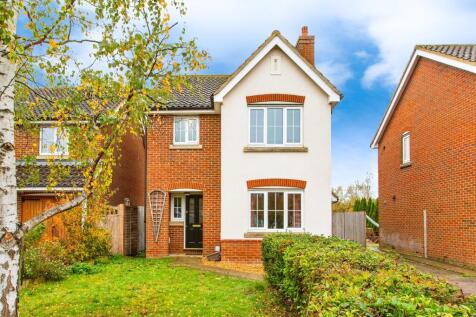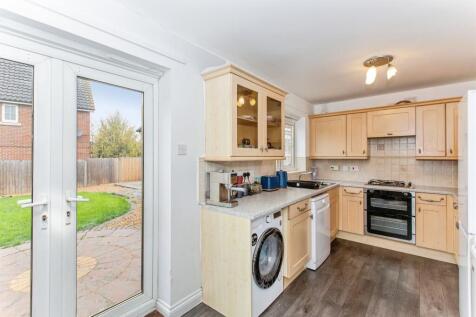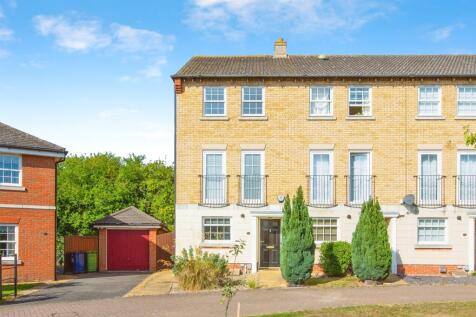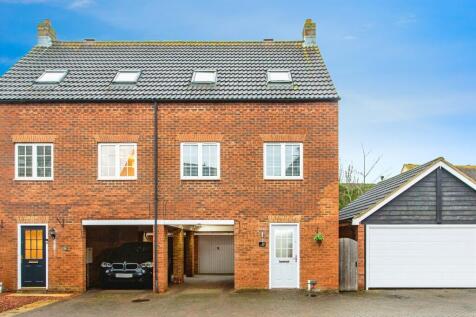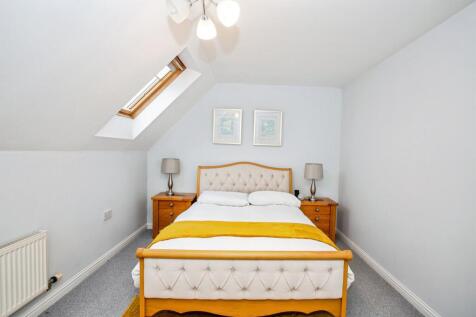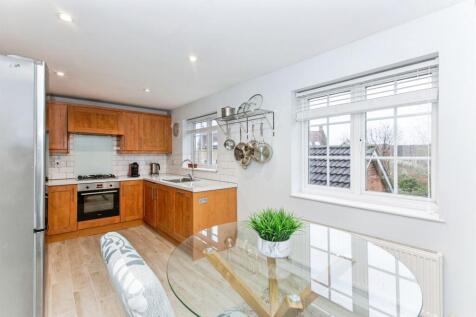Properties For Sale by Connells, Cambourne, including sold STC
66 results
Stunning property set in a prestigious location on Fenbridge, benefiting from large kitchen/dining/family area, two further reception rooms, master bedroom with ensuite and walk in wardrobes and four further sizable bedrooms. Outside hosts a fantastic size private garden,double garage and driveway.
The Blenheim in Great Cambourne offers eight bedrooms, including two ground-floor en-suites, a modern kitchen with breakfast area, three reception rooms, enclosed garden, and generous driveway. Perfect for extended family living with style and comfort.
Positioned in a unique position backing onto mature woodland this substantial home offers a large gravelled driveway & detached double garage giving real street presence. The accommodation is perfect for larger families with three reception rooms, three ensuite bedrooms & wrap around garden
GUIDE PRICE £750,000 - £770,000. Set in the charming village of Orwell lies this modern family home with gated parking boasting a open plan kitchen/dining/family area opening to the private rear garden, separate lounge with log burner, five bedrooms including a refitted ensuite and bathroom.
Stunning detached home in popular location in Lower Cambourne. Presenting two reception rooms and kitchen/breakfast room with utility to the ground floor. The next 2 floors are host to six fantastic size bedrooms including master with en-suite. Outside boasts good size rear garden and double garage.
Set in a secluded position lies this spacious family home. Benefitting from dual aspect kitchen/diner and lounge to the ground floor, five bedrooms including master with ensuite and two family bathrooms. Enclosed rear garden, garage and parking complete this beautiful home.
Set in Upper Cambourne this detached langdale style property offers to the market a large kitchen/diner with two reception rooms. Four good size bedrooms including master with ensuite and a family bathroom. Private garden, garage and driveway parking complete this beautiful home.
This four-bed detached home offers a warm, welcoming feel throughout, with a bright kitchen/diner and relaxing lounge. Upstairs brings four bedrooms, including master with ensuite, while outside a generous decked garden with artificial grass completes the picture.
Guide Price £500,000 - £520,000 Set back from the road with a shared gated courtyard area lies this detached home with double garage. Benefitting from kitchen and three reception rooms, four bedrooms including master with ensuite and private rear garden.
Set on a sizable plot in a village location lies this detached bungalow in need of refurbishment benefitting from kitchen/breakfast room, lounge/diner, five bedrooms, family bathroom and shower room. Outside presents good size front and rear gardens and ample driveway parking.
Set in a quiet position this beautifully presented, spacious home benefitting from refitted kitchen, dining area, lounge, garden room, three double bedrooms including master with refitted ensuite and family bathroom. Private and mature rear garden, garage and parking complete this desirable home.
A rare opportunity to acquire a generous plot with vast potential in this highly sought after village. With a large driveway, double garage, dual aspect lounge, spacious kitchen and master bedroom with ensuite this could be a beautiful home nestled in the heart of the village
Beautiful three bedroom townhouse in Upper Cambourne with kitchen, lounge and a stunning dining extension with lantern roof and French doors to the garden. Top floor master suite with built in wardrobes and ensuite. Including garage and parking in a sought after location.
Guide Price £375,000 - £390,000 Set in a village location lies this three bedroom home with field views benefitting from a kitchen/diner, lounge and bathroom to the ground floor. Outside the sizeable garden hosts an annex/home office which boasts a kitchen, bedroom/living area and a shower room.
This renovated townhouse now offers a generous ground floor including a gloss kitchen/diner, lounge with bay window & modern uplighting & separate study/family room. Three double bedrooms & a refitted family bathroom & ensuite make this the ideal family home you can move straight into.
Guide Price £375,000 - £390,000 Occupying a generous plot with a large driveway & Garage is this three bedroom detached home. Featuring new flooring throughout downstairs, a kitchen/diner overlooking a good size rear garden, Dual aspect lounge, three bedrooms, family bathroom and ensuite to master.
Set in a perfect position overlooking the green, close to walks to the lakes this end of terrace townhouse boasting refitted kitchen, dining room, first floor lounge and three double bedrooms including master bedroom with refitted ensuite. Garage and gated parking.
Situated in a quiet cul-de-sac in Lower Cambourne this property has been recently decorated and offers well-proportioned rooms, modern fittings, generous rear garden and car port providing off-street parking leading to a single detached garage - all within reach of the many local amenities.
Stylish 3-bedroom townhouse in Upper Cambourne with Modern kitchen, lounge/diner, middle floor boasts two bedrooms and bathroom with the top floor offering master suite with ensuite. Enclosed garden and parking for two on the driveway complete this desirable home.
Stunning throughout this Frinton style home boasts a refitted fully appointed kitchen with quartz worksurfaces, lounge/diner with French doors to rear garden. The further floors benefit from two bedrooms, refitted bathroom and top floor master suite with ensuite.
Three double bedroom townhouse featuring a lounge and kitchen/diner with patio doors to the ground floor. Two bedrooms, one with a Juliet balcony, and family bathroom to the first floor with a spacious top floor master bedroom and en-suite. A garage with driveway provides parking next to the home.
Set in a village location lies this detached bungalow benefitting from refitted kitchen, separate dining room and lounge. Two double bedrooms including main bedroom with ensuite and a separate bathroom. Single garage, driveway parking and good size garden complete this property.









