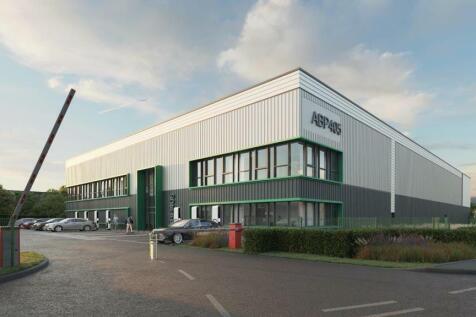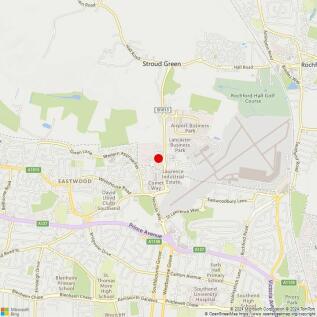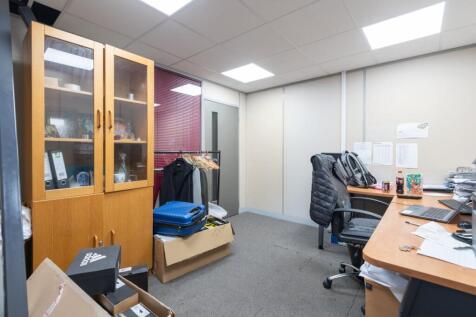Warehouses For Sale in East Anglia
The site comprises two industrial/warehouse buildings with a central access/loading area. Soprema House is located on the west side and 20 Freebournes Road is on the east side. Both buildings have a concrete surfaced circulation space around the perimeter allowing for easy entry and exit and a de...
A state-of-the-art industrial/logistics building designed to meet market leading specifications. Set within Southend's premier business park, the space offers a secure park environment and amenities, along with leading accessibility and location to benefit both customers and employees. ABP 405 ...
A rare opportunity for investor/developers or commercial owner occupiers to acquire a substantial site including a mix of warehouse and storage space, purpose-built offices and workshop/engineering areas with development land, STP. Currently home to Mr Fothergill Seeds Ltd who occupy the site wit...
The property comprises a former garden centre and two further warehouse / industrial units on a self contained site extending to a total of 13.45 Acres. The main building comprises a large detached industrial / showroom premises of 57,140 sq ft on a self contained site extending to 4.06 Acres. Th...
Mid Suffolk Business Park comprises a modern development of industrial and warehouse units to the north of Eye. The A140 provides road communications with Norwich, 24 miles to the north east and the A14, 15 miles to the south, providing access to the A12 and national motorway network. The wareho...
The property comprises a high quality fully functioning extensive horticultural complex providing a range of glasshouse and nursery premises (including individual computerised climate control and irrigation systems) with ancillary modern farmhouse, offices, packhouses, cold stores, workshops, for...
A rare opportunity to purchase a detached industrial/warehouse with secure yard and parking. The property is available for sale freehold with vacant possession or on a sale and leaseback basis. For further details please refer to the information below or contact the agent. LOCATION The property...
7 Benfield Way comprises a self-contained industrial/warehouse property with two storey office block to the front elevations. The warehouse/workshop element provides an original area and later extension. There are two full height shutter doors. Externally there is a secure yard/car park area t...
The property comprises part of a former Silk Mill offering warehouse, office, and workshop space on a site of 1 acre (subject to survey). With access from Weavers Lane the site includes a large yard and ample on site car parking. LOCATION The property is accessed off the A131, via Weavers Lane....
Unit 2 is a recently refurbished portal-framed warehouse of blockwork and clad construction, finished to a high standard throughout. The property benefits from high-bay LED lighting and includes a substantial 4,400 sq ft secure yard, enclosed by palisade fencing with double access gates.
The property comprises a mid terrace industrial/warehouse of steel portal frame construction with elevations of full height insulated profile metal panels. At the front of the property is a well presented two storey section which comprises a mix of staff facilities on the ground floor and open pl...
The property comprises an industrial/warehouse building which is split between two workshops and a warehouse. The warehouse has a minimum eaves height of approximately 5.00m rising to 7.50m at the apex. There are two loading doors to the warehouse (4.00m wide x 5.90m high and 5.50m wide x 4.75m h...
The property comprises of a modern end terrace light industrial/warehouse and office unit constructed of a steel portal frame with brick and profiled steel elevations. Internally there are offices over 2 floors with WC and kitchen facilities. Access to the main warehouse area is via an up & ove...








