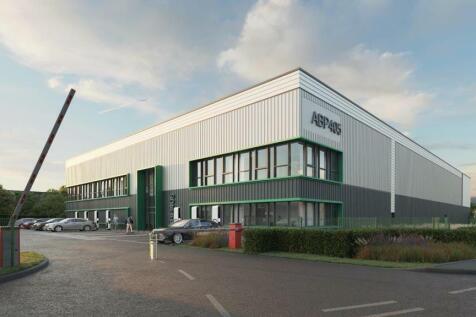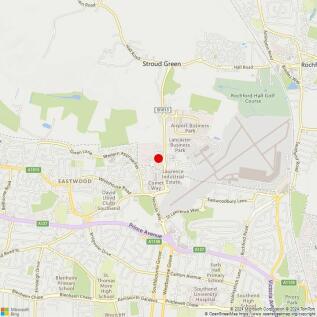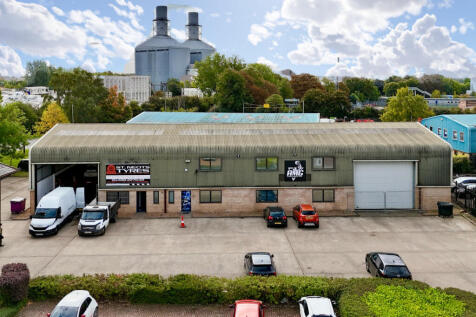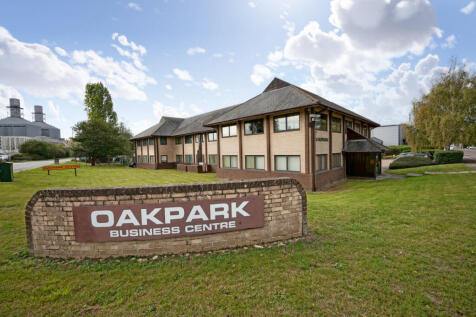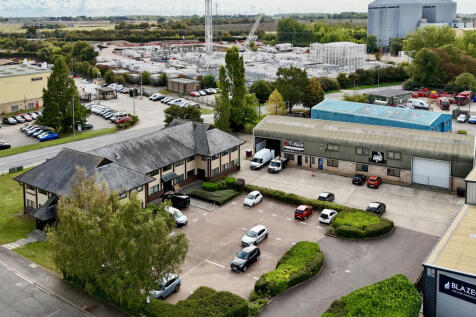Warehouses For Sale in East Anglia
A state-of-the-art industrial/logistics building designed to meet market leading specifications. Set within Southend's premier business park, the space offers a secure park environment and amenities, along with leading accessibility and location to benefit both customers and employees. ABP 405 ...
The property comprises a basic, timber frame storage facility, arranged across two bays, both with full height access doors. Internally each bay provides clear storage space (max height 15 ft/4.76m). We are advised that the property was constructed in 1953, is uninsulated and has no heating. Ther...
The site benefits from full planning consent for a new development of E (g), B2 and B8 industrial units. Our clients are bringing forward a warehouse / trade development ranging from approximately 2,820 - 4,794 sq. ft which will be available on a freehold basis.
Design & build opportunities for manufacturing, R&D and offices on plots from 0.5 acres to 50+ acres. Alconbury Weald is a major new business area for Cambridgeshire, being bought forward by master developer Urban&Civic. Located near Huntingdon on the main north to south (A1M), and east to west ...
The development provides a total of 4 buildings, one pre-let to Lidl to provide Hampton with it's newest supermarket offering. The three remaining buildings provide high quality business units which are currently under construction and will be made available to let or possibly for sale, late summ...
Oakwood Business Park is a brand new development of industrial/trade counter units located between Peterborough and Huntingdon close to the A1 and is home to a wide range of occupiers including Screwfix and Gailarde as well as local occupiers. Phase 1 and 2 of the development are fully occupie...
