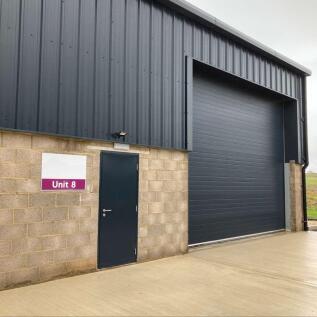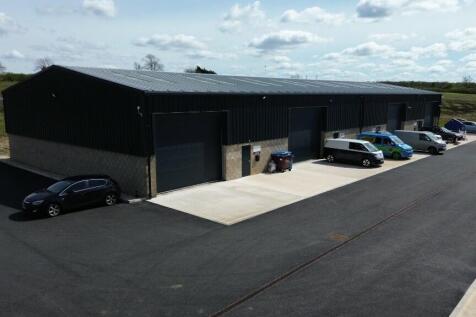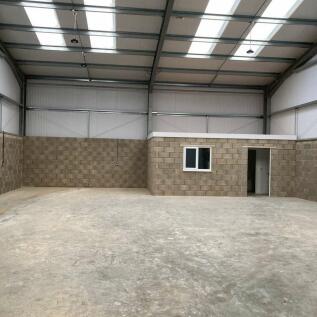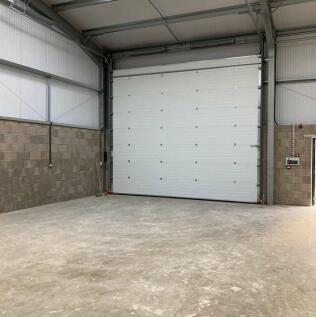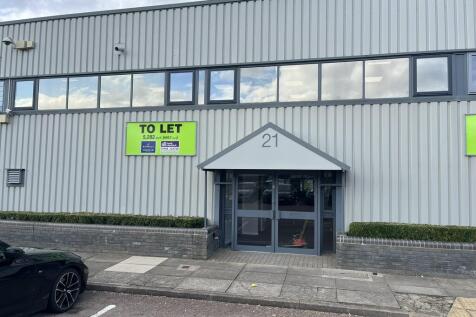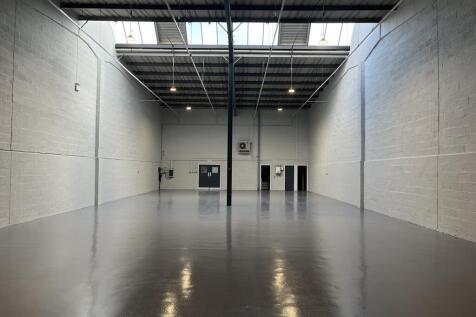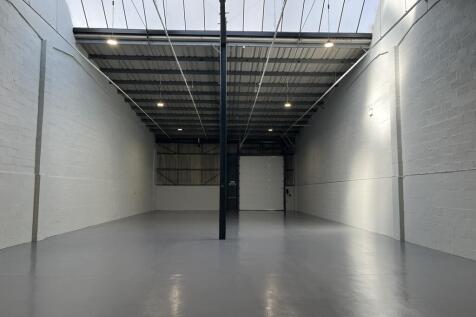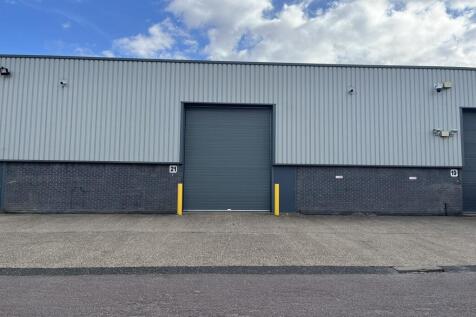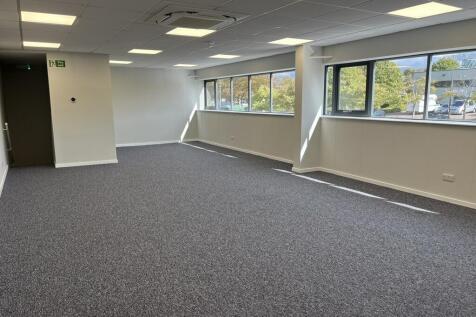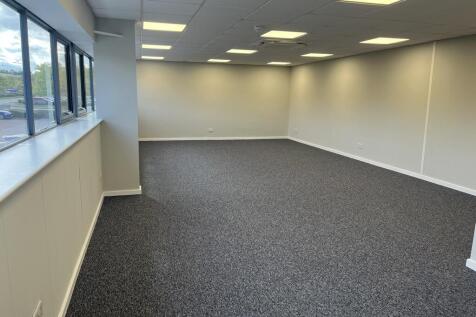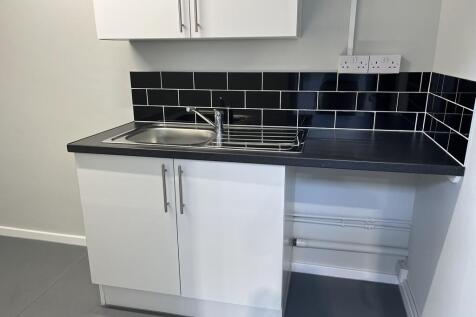Commercial Properties To Let in Buckinghamshire
Unit 9 at Avant Business Centre comprises a high quality end of terrace industrial unit benefitting from generous parking provisions to the front and impressive loading provisions to the rear. Internally the unit comprises a clear warehouse area with a kitchenette and two storey office / ancil...
* Modern 1st floor office premises * Adjacent to Milton Keynes Central railway station * Grade A refurbishment * New air-conditioning * Raised floor * New suspended ceiling and LED lighting * 12 private car parking spaces
Matrix House is situated in the heart of Central Milton Keynes providing highly competitive low cost air conditioned office space. The property is in close proximity to both Central Milton Keynes mainline railway station and a host of leisure and retail amenities. The property is a modern detac...
Linford Wood Business Centre provides a range of flexible office space options located in a landscaped campus setting just 1 mile from Central Milton Keynes. Suites range from 190 sq ft to 9,055 sq ft and benefit from generous allocated and visitor car parking. For further information please vi...
* Indicative images used, property awaiting refurbishment - available December 2025. * End of terrace industrial / warehouse unit. * Prominent corner position with main road frontage. * First floor offices and ground floor reception. * 5.4m internal eaves height. * Located close to A5.
Stacey Bushes Industrial Estate is a multi-let development comprising 7 terraces of warehouse / production units ranging in size from circa 3,750 to 16,500 sq ft. The units are of steel portal frame construction with a minimum internal eaves height of 5.6m, each unit has two storey office/ancil...
Stacey Bushes Industrial Estate is a multi-let development comprising 7 terraces of warehouse / production units ranging in size from circa 3,750 to 16,500 sq ft. The units are of steel portal frame construction with a minimum internal eaves height of 5.6m, each unit has two storey office/ancil...
551 Avebury Boulevard is a rarely available self-contained office property comprising 15,736 sq ft across ground and 2 upper floors. The property is located within striking distance of a wealth of retail, leisure and recreational amenities and is easily accessed by car, cycle and public transp...
551 Avebury Boulevard is a rarely available self-contained office property comprising 15,736 sq ft across ground and 2 upper floors. The property is located within striking distance of a wealth of retail, leisure and recreational amenities and is easily accessed by car, cycle and public transp...
TRADE COUNTER OPPORTUNITY IN MILTON KEYNES Deltic Trade Park is a modern trade counter development constructed in 2019 and situated adjacent to a purpose built MKM builders merchant on the Rooksley employment area of Milton Keynes. Prominently located fronting Deltic Avenue, the scheme comprises...
Two light industrial units linked together via 2m opening. Unit R2/A has direct roller shutter access with internal access via doorway. A large open plan warehouse with 4.5m eve hight and skylights. A office to the ground with mezzanine office above.
