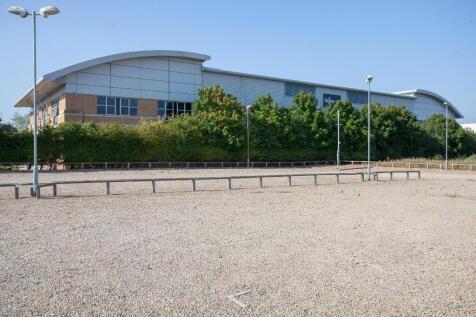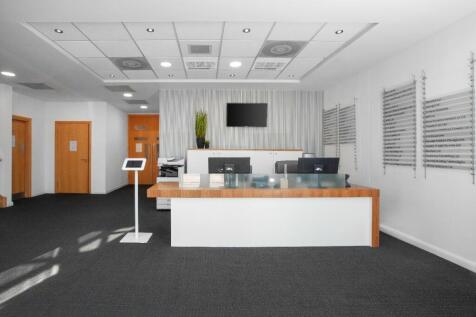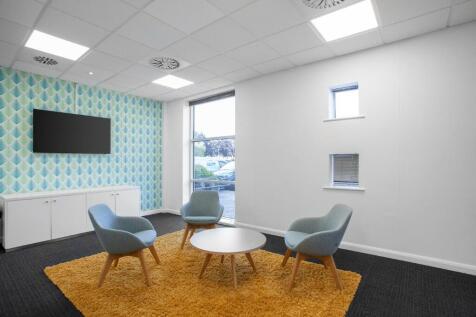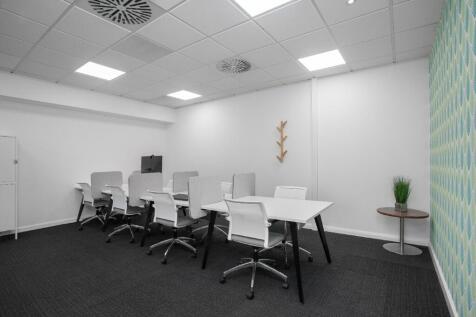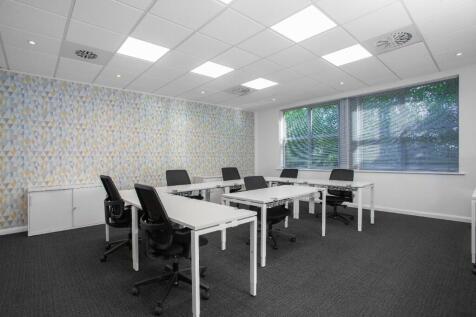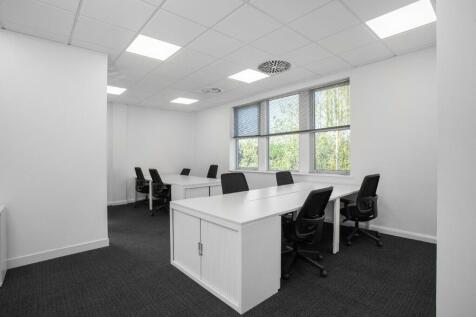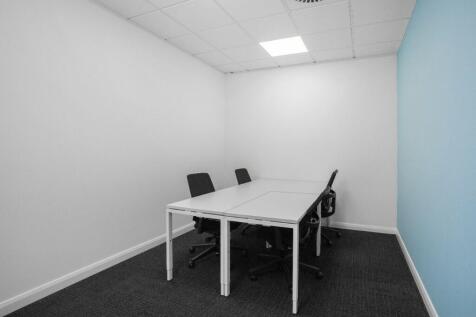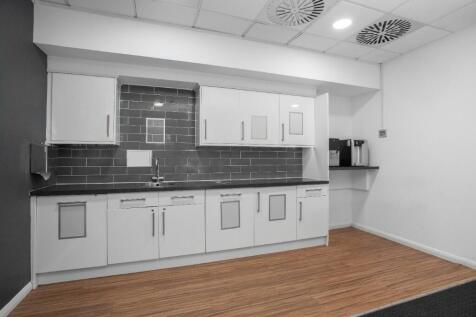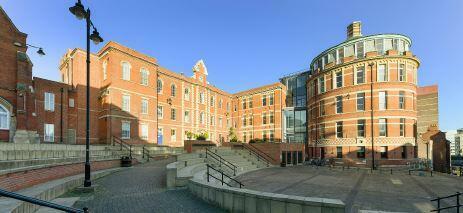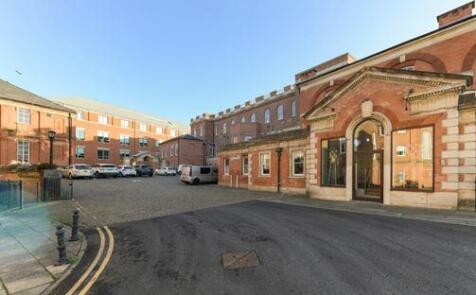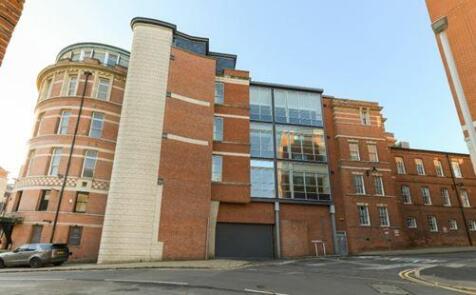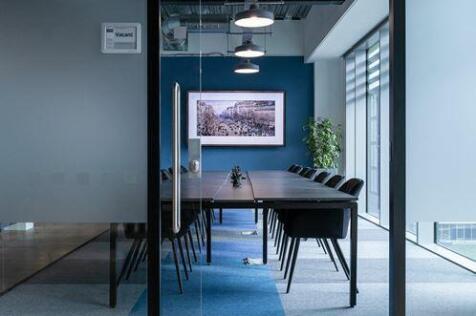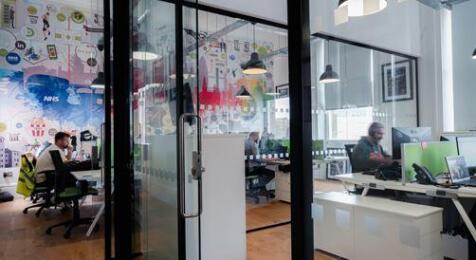Commercial Properties To Let in East Midlands
The property is a purpose-built modern warehouse/industrial unit located on a secure estate with 24-hour security. The property comprises warehouse space with lighting, two level access loading doors and covered loading canopy. There is modern office accommodation designated for the property in t...
The property comprises a Grade II Listed building which has been converted to provide a range of self-contained office suites, the majority of which benefit from air conditioning and combine a contemporary fit out with period features. Suites are available on a combined basis from 22,416 sqft up...
Aycliffe House fronts Pywell Road in Corby and is a detached portal frame building with insulated profile steel cladding to the front elevations and to the roof, with the roof incorporating double skin translucent roof lights. Windows are double glazed aluminium framed units and two personnel doo...
The former data centre lies adjacent to Regent Road. It's currently presented via ground and first floor data rooms with office space across the second floor providing a clear, open plan floor plate with excellent natural lighting. There is also plenty of car parking available across the site.
The central site, as shown on page 7, extends to 0.29 acres of slightly sloping B8 open storage land, which includes two buildings, both connected with water and electricity. The buildings extend to 344 sq ft and 193 sq ft, are presented in shell condition and may be fitted out at either the Lan...
Grimsby is the main commercial centre for North East Lincolnshire having a resident population approaching 100,000 although benefiting from a much larger surrounding catchment area. Grimsby is ideally situated with road connections to the A180 which in turn provides access to the M180, The Humbe...
Units 1-4 Carrwood Industrial Estate comprises a detached industrial warehouse unit of steel portal frame construction. Internally, the main warehouse comprises brick and profile metal clad elevations, with an eaves height of 4.7m. Additionally, the property benefits from a large two-storey o...
The property comprises a purpose-built two storey detached office building set within its own landscaped grounds. The accommodation is spread over two floors with office accommodation at upper ground floor level and ancillary accommodation at lower ground floor undercroft. Internally the upper ...
The property comprises a broadly level and rectangular shaped site which is surfaced in part tarmac, part compacted stone and part concrete. Vehicular access is via private road to the Junction 2 Business Park. The site benefits from a metal security fence with double gates to the access drive...
Modern unit, suitable for a variety of occupiers. Recreation / industrial / warehouse / garage.Fully refurbished with offices. On the popular & established Harrowbrook Industrial Estate.Unit 9D, Newton Road, Harrowbrook Ind Estate, Hinckley, Leicestershire LE10 3DS.Only £4.50 sq.ft. 30,478 sq.ft.
Modern unit, suitable for a variety of occupiers. Recreation / industrial / warehouse / garage.Fully refurbished with offices. On the popular & established Harrowbrook Industrial Estate.Unit 9D, Newton Road, Harrowbrook Ind Estate, Hinckley, Leicestershire LE10 3DS.Only £4.50 sq.ft. 30,478 sq.ft.
Location: Long Eaton Trading Estate is located on the South side of the town centre accessed from Fields Farm Road. The estate has excellent connections to the M1 at both J25 (3 miles) and J24a (5 miles). The town has regular public transport services by bus and rail connecting to both Nottingha...
