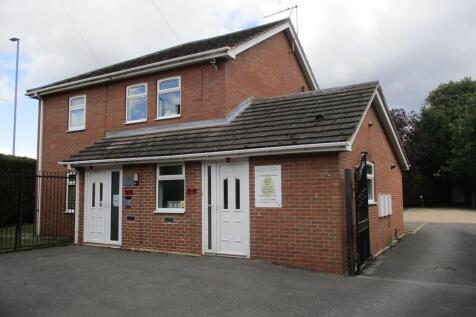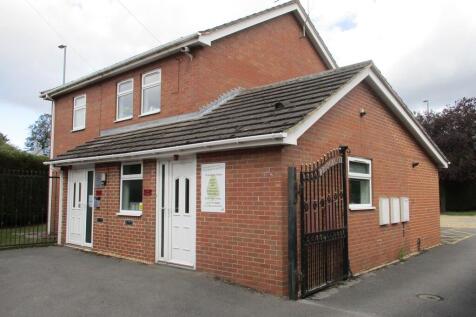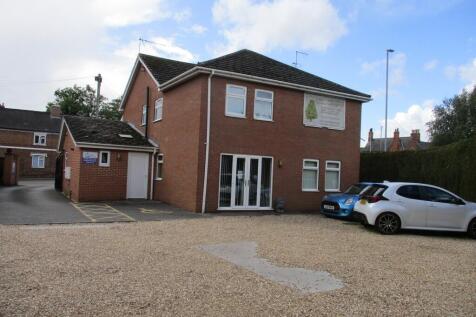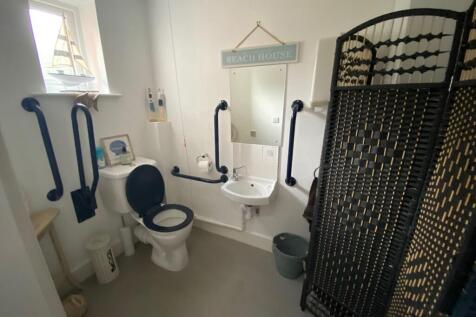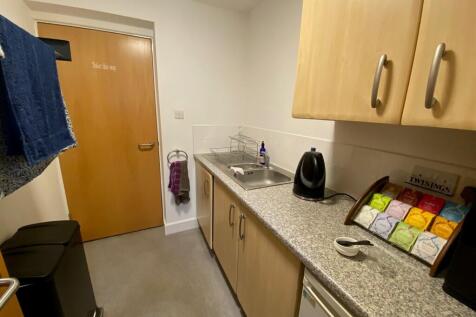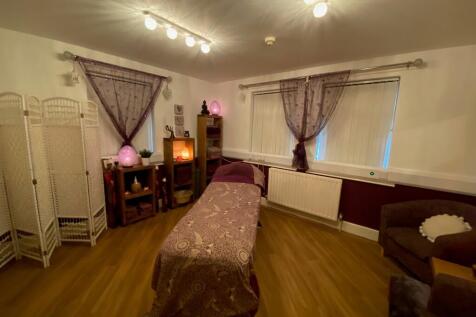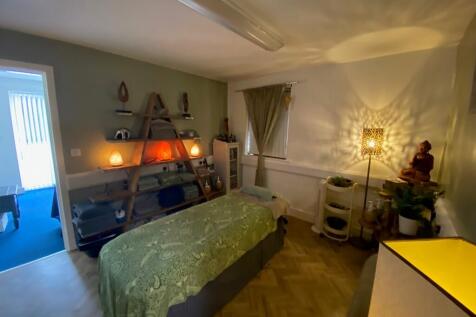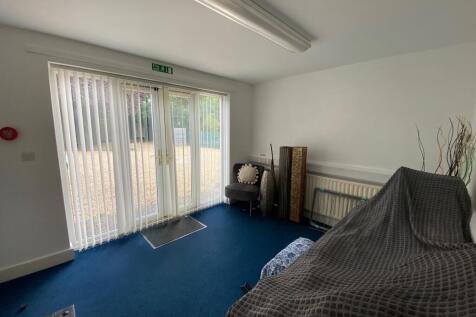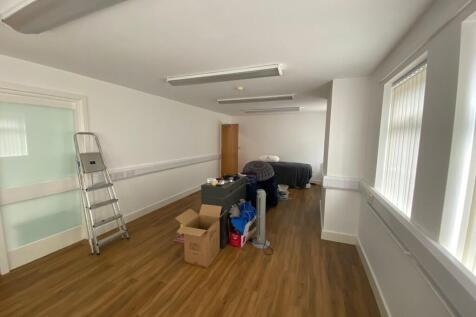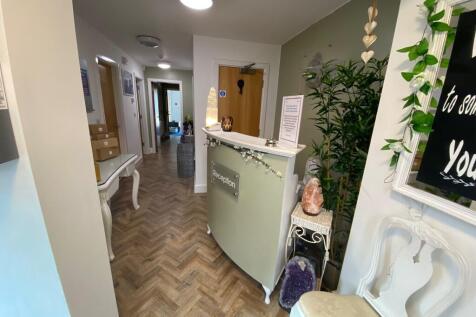Commercial Properties To Let in East Midlands
New High Tech Light Industrial and Warehouse Units, Accommodation Totalling 2,050sqm, 22,060sqft, First Units Available for Occupation in 2025, Units Include Office Accommodation, WC's, Kitchenette, Clear Internal Spans, Roller Shutter Doors, Floated Concrete Floors, Three Phase Metered Supply, EV C
Unit 3 is a detached, single-storey, self contained industrial / warehouse unit with integral office and staff welfare facilities. The unit sits within a fully fenced and gated site. Specification: 3 level access loading doors LED warehouse lighting Internal eaves 5.2m Secure yard Fit...
A modern single storey double bay warehouse unit with two storey offices. The warehouse is of steel frame construction with brick and block walls under a double pitched profile metal clad roof covering with a minimum clearance height of circa 7.5m. The front two storey office accommodation incl...
A rare opportunity to lease high quality HQ style office accommodation in Lincolns prime commercial district. The Property comprises a modern and detached office building, with frontage on to Doddington Road in Lincoln. The offices are fit out to a high specification centred around the buildin...
Modern Warehouse/Industrial Unit For Sale/To Let The building comprises a steel portal frame with metal clad elevations under a pitched metal clad roof. Internally the warehouse has fluorescent tube lighting, two Renzor gas warm air blowers. The offices benefit from suspended ceilings, comfort...
Modern Warehouse/Industrial Unit For Sale/To Let The building comprises a steel portal frame with metal clad elevations under a pitched metal clad roof. Internally the warehouse has fluorescent tube lighting, two Renzor gas warm air blowers. The offices benefit from suspended ceilings, comfort...
The property forms part of the Albert Martin Business Park which is a secure and self-contained estate of warehouse and manufacturing units. Unit 3 is positioned broadly centrally within the site and comprises a warehouse of steel portal frame construction, with facing brick and profile sheet cla...
The property comprises a detached former warehouse converted into a leisure venue of steel portal frame with brick and block elevations with corrugated cladding above and pitched clad roofs. The property benefits from a concrete floor, suspended lighting, loading doors with a working height of a...
NEW STANTION PARK IS A MAJOR CONSENTED BUILD TO SUIT INDUSTRIAL/WAREHOUSE SCHEME WITH HIGH POWER SUPPLY, RAIL LINKED, LOCATED OFF J.25, M1 Plot 1 offers build to suit industrial/warehouse units from 16,000 - 45,500 sq ft. Detailed planning consent has been secured with site infrastructure works...
A comprehensive design and build mixed use development on a strategically located and prominent site located in Broughton Astley. Phase One of the scheme will comprise industrial and warehouse units and the planning has been implemented with consent in place.
The premises comprise an industrial unit of brick-built construction beneath a multi pitched truss roof, finished with corrugated roof sheets. Situated on a secure gated site, the property provides 20,153 sq. ft of industrial / workshop space with ground floor office / ancillary accommodation t...
A secure detached multi bay industrial premises constructed around four steel portal framed structures, with brick elevations and corrugated sheet over incorporating translucent roof lights. The units provide open warehouse accommodation to an eaves height of 4.4m, increasing to 6.3m to the ape...
