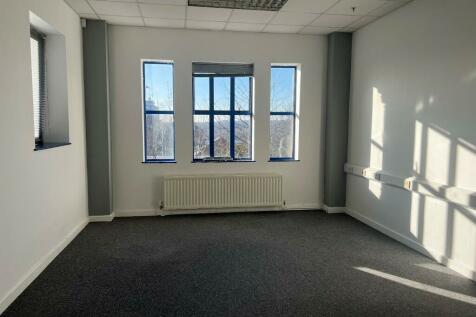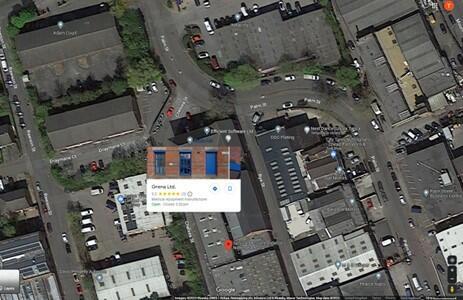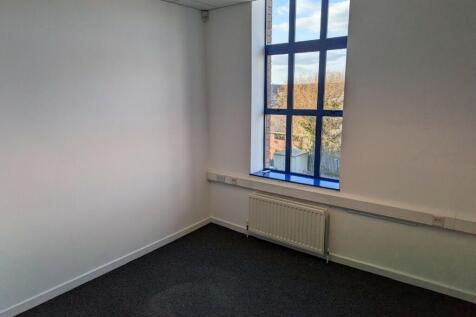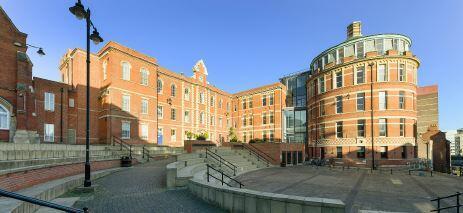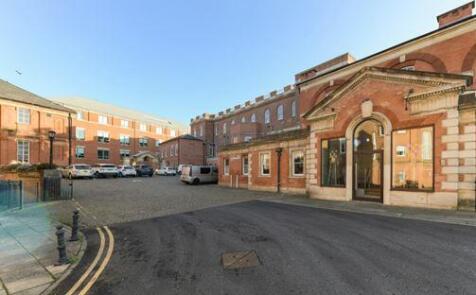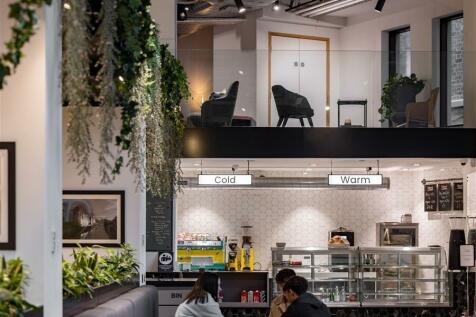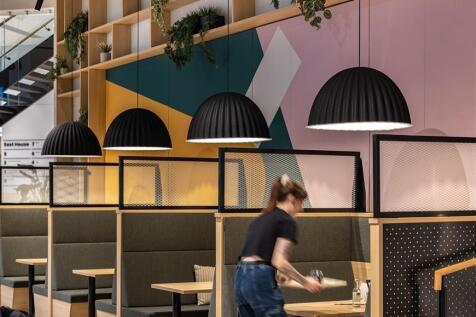Commercial Properties To Let in East Midlands, serviced office, business park, office
Paid partnerships can play a role in listing order
Ad
GRADE II LISTED OFFICE SPACE A unique office space of approx. 1054 sq. ft. located in the peaceful countryside just outside Grantham. Ideal for businesses seeking a quiet working environment without compromising on connectivity, this location offers a rare opportunity to work surrounded...
- TRANQUIL RURAL LOCATION
- FIRST FLOOR OFFICE
- APPROX. 1054 sq. ft.
The property comprises a Grade II Listed building which has been converted to provide a range of self-contained office suites, the majority of which benefit from air conditioning and combine a contemporary fit out with period features. Suites are available on a combined basis from 22,416 sqft up...
The former data centre lies adjacent to Regent Road. It's currently presented via ground and first floor data rooms with office space across the second floor providing a clear, open plan floor plate with excellent natural lighting. There is also plenty of car parking available across the site.
The property comprises a purpose-built two storey detached office building set within its own landscaped grounds. The accommodation is spread over two floors with office accommodation at upper ground floor level and ancillary accommodation at lower ground floor undercroft. Internally the upper ...
New office development in a prime location that could be built to suit in a single building of up to 50,000 sq ft although there is the scope to build a new office campus in buildings from 5,000 sq ft. To be built to a Grade A office specification. On-site parking
New office development in a prime location that could be built to suit in a single building of up to 50,000 sq ft although there is the scope to build a new office campus in buildings from 5,000 sq ft. To be built to a Grade A office specification. On-site parking
Potential for a new purpose built two-storey offices with a 1:250 ft car parking ratio. Superb road links to the A50 M1-M6 link road, East Midlands Airport and the East Midlands Triangle of Leicester, Nottingham & Derby. Plot 4B is approximately 0.93 acres and Plot 4D is approximately 0.5 acres...
DESIGN AND BUILD OFFICES. PRIME frontage location in a popular Industrial Estate, close to A46 Bypass leading to Newark and A1/A17 interchanges. Occupiers include EMAS, Thompson and Richardson Financial Services and Brown and Co. Property Services. INDUSTRIAL DESIGN AND BUILD ALSO AVAILABLE
The suites offer occupiers excellent access to the City Centre and the surrounds in part of a multi tenanted building benefiting from the following specifications: Large open plan offices Suspended ceiling with recessed Cat 2 lighting Oil fired central heating Passenger lifts 3 wc's A serie...
The property comprises of a two storey office block consisting of steel portal frame construction with brick block elevations under a flat roof. Internally, the property is divided into two wings and a central core both on each floor. The four wings are principally open plan office accommodation,...
The accommodation provides a range of largely open plan areas that can be utilised as offices, meeting rooms, staff and WC facilities arranged at second and third floor levels, accessed via a communal ground floor entrance/reception area off Free School Lane. It is generally finished with a mixt...
An excellent opportunity to take a lease assignment on this superb trade counter/retail/office space with a frontage onto Dysart Road. The unit is 2 storey and provides excellent quality space over 2 floors including retail counter area, offices, kitchen and workshop storage space which ...
Pegasus House comprises a five storey office building, providing modern open plan floor plates with central common stairwell and M/F WCs to each floor. A rear car park provides designated parking. The specification includes: + Modern open plan accommodation + Suspended ceilings with LED light...
The property comprises office accommodation built over 4 floors around an assumed concrete framework, encompassing brick and glazed elevations, flush mounted aluminium windows and ground floor entrance canopy. A sub ground floor level is accessed externally, providing marked parking for 11 cars a...
