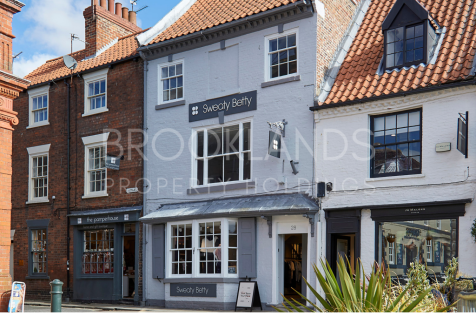Commercial Properties To Let in East Riding Of Yorkshire
Offering 2,293 square feet of versatile space, this unit is ideal for a variety of retail businesses, providing a solid foundation for success within a thriving community. Situated prominently next to Jo Malone, the property benefits from high visibility and excellent footfall
The property comprises a multi-functional industrial unit of Steel portal frame construction which benefits from a range of ground and first floor offices together with reception area, private meeting rooms and the usual facilities. The building has an eaves height of 5.5m and benefits from a se...
The premises comprises industrial workshop/warehouse with amenity block over two floors. The premises are constructed around a steel portal frame with low level brick / block surmounted by insulated profile sheet cladding to the upper walls and roof. The roof is pitched and incorporates inter...
Ocean Chambers is a Grade 2 listed building which was built circa 1899-1901 with the building having a strong stone façade, is asymmetrical with baroque touches, has shallow cantered bays divided by squat ionic columns, mannerist gables and a heavy rusticated entrance. The property is an iconic ...
The premises is constructed around a steel portal frame covered with insulated profile sheet cladding to the upper walls and roof. The roof is hipped and pitched and incorporates intermittent translucent panels allowing plenty of natural daylight into the premises. Solar panels are installed o...
The premises consists of a double pitched steel frame industrial unit with brick infill to a height of 2.62m. The roof coverings are profile sheet cladding. The premises benefits from two large access shutters in the front elevation each measuring approx. 6m wide by 4.7m high. Internally the...
Bridlington Business Park is an established industrial location, situated just west of Bridlington Town Centre. The property is undergoing a comprehensive refurbishment to provide modern industrial, trade counter, and storage units ranging in size from 150 sq ft to 10,500 sq ft..
The building comprises three floors and is served by a central core with both stair and lift access to the upper levels. The next floor area for the whole building is 10,464 sq ft, however, is available on a floor by floor basis. The specification includes high quality external finishes, soft...
The units are of steel portal frame construction with low level brickwork externally surmounted by insulated profile sheet cladding to the upper walls and roof. The roof incorporates translucent panels which allow natural daylight into the workshop. Internal height in the workshop ranges betwee...
The premises forms part of the Worx business hub. Sitting proudly on the crossroads of Beverley Road, Spring Bank, Ferensway & Freetown Way. This vibrant space hosts a variety of tenants, including Hull Daily Mail, British Red Cross, Diony, Reed in Partnership, Springboard Children's Nursery, an...
Warehouse WORX is situated in a particularly rare location close by to the Hull city centre. Located on the arterial route for the city and 5 minutes to the main Paragon Station for trains and buses. The warehouse is a multi-purpose use and within the proximity of high-quality offices.
The premises is of steel portal frame construction with full height insulated profile sheet cladding and a pitched roof incorporating intermittent translucence panels allow natural daylight into the premises. The premises has an eaves height height of 6m. The premises has a single access shutte...
The properties are steel portal frame industrial warehouse units with excellent vehicular access available into the front elevation via electric roller shutter door. The units are available either as a whole or individually and both benefit from LED lighting, concrete flooring and three phase po...
The premises comprise a steel frame constructed workshop with dedicated offices and external yard area. The premises has an eaves height of approx. 4.72m rising to 6.32m at the apex. There is a large single access shutter which leads directly into the workshop area. The workshop is rectangular...
The property is of steel portal frame construction with an eaves height of approximately 5 metres. Internally the property is predominantly open plan, with WC facilities and three phase electricity. Vehicular access is provided by a roller shutter door. Externally there is a large car park and...



