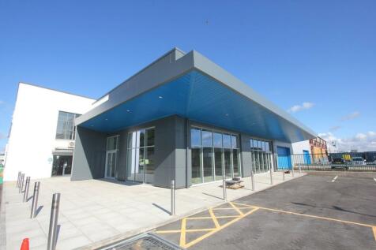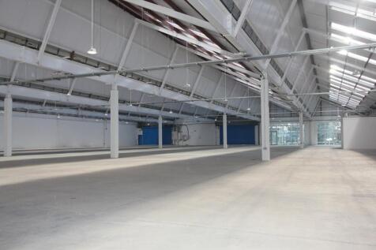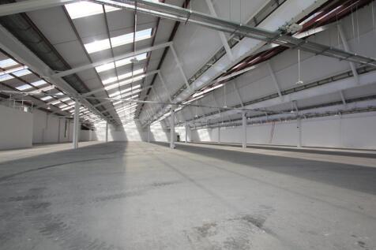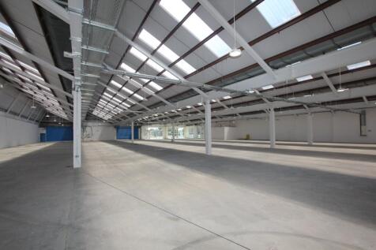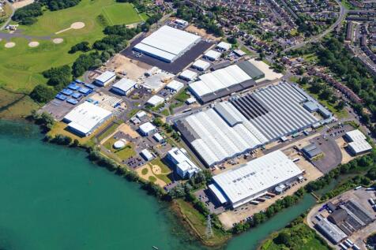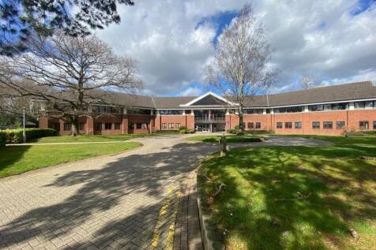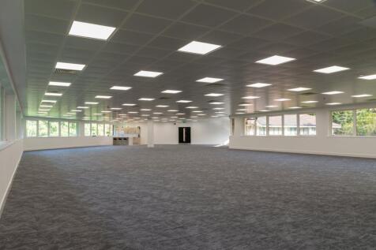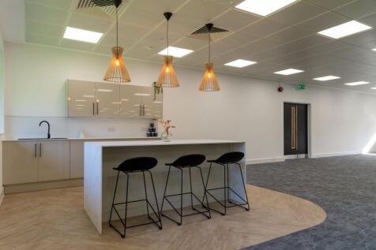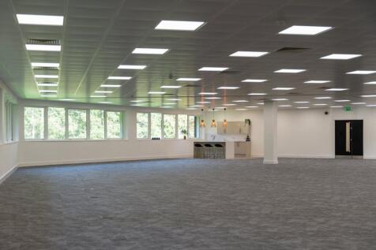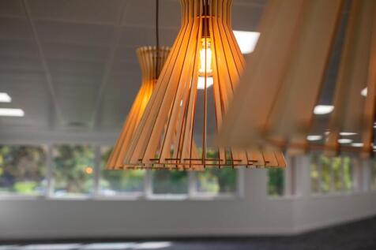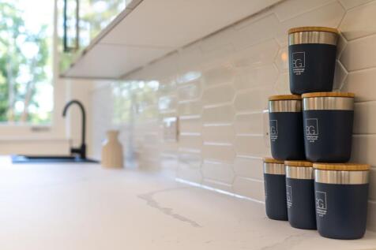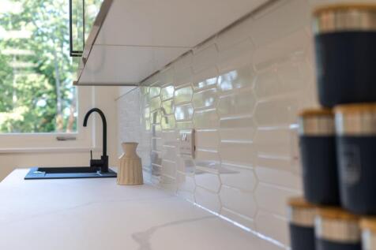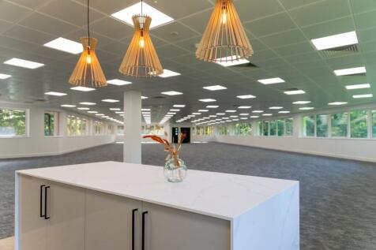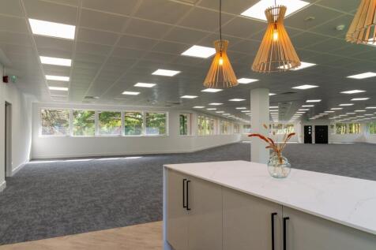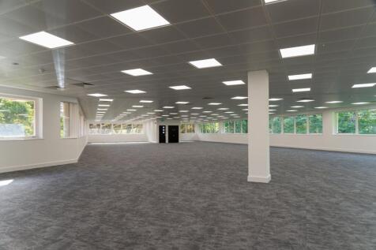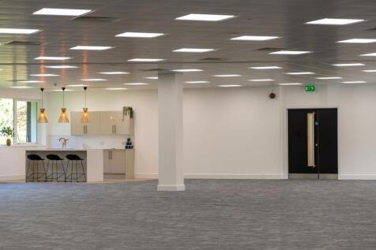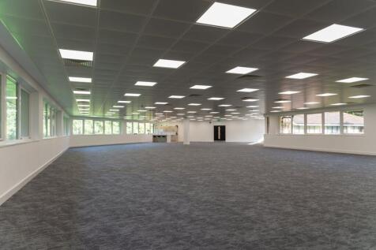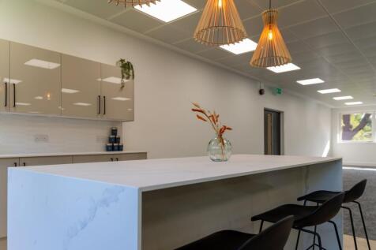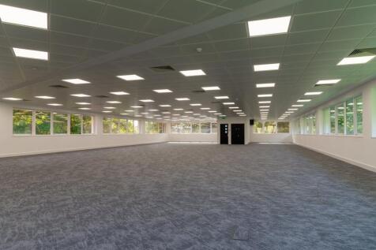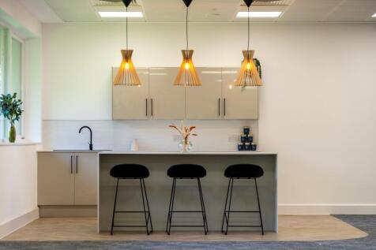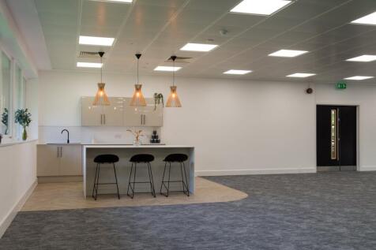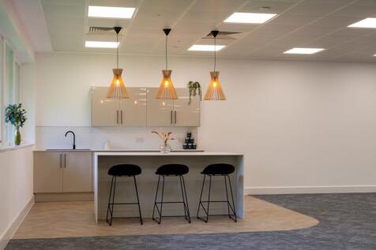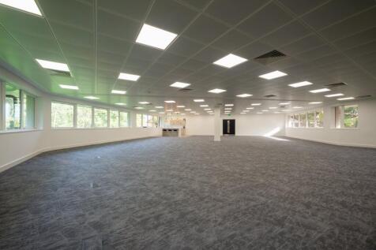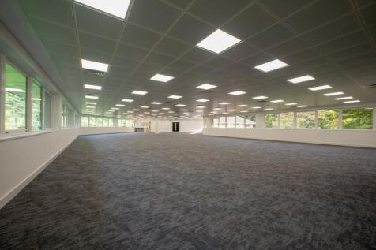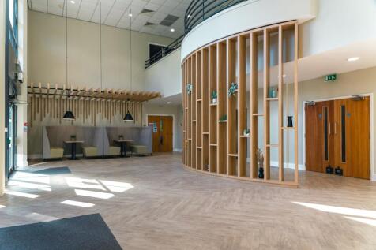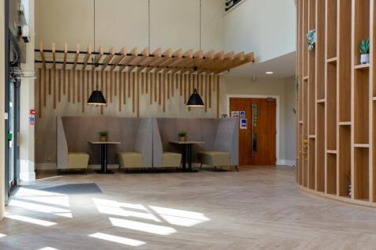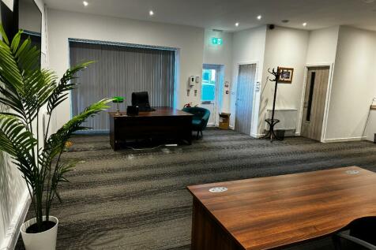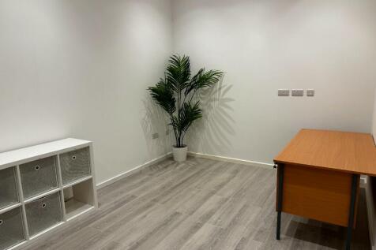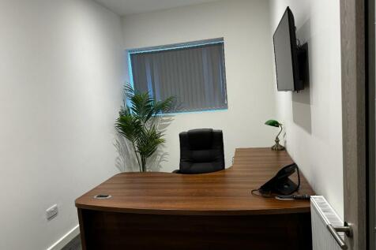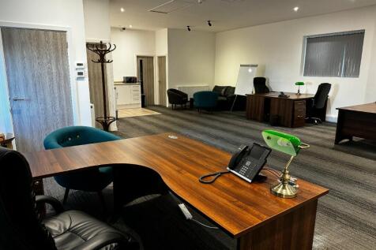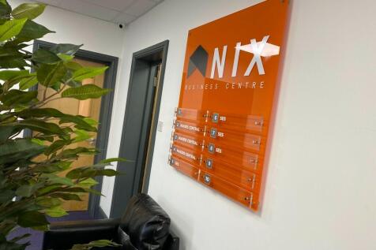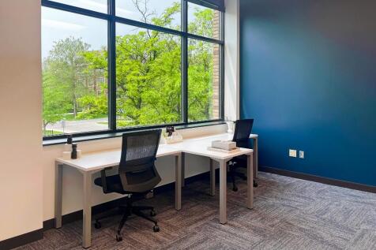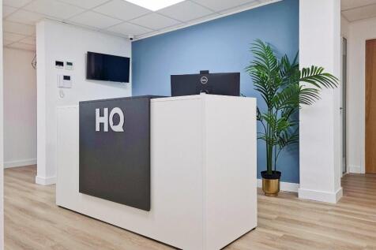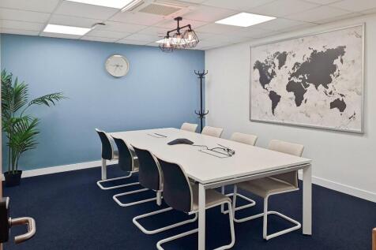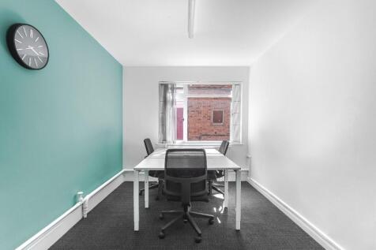Commercial Properties To Let in Hampshire
Belbins Business Park is a successful modern development of industrial and business units located close to the junction of Cupernham Lane and Sandy Lane on the edge of Romsey. Romsey is situated approximately 3 miles north of the M27 and easily accessible from both junctions 2 and 3. The propert...
The property consists of a mid terrace two-storey modern business unit. The building provides open plan office accommodation on the first floor and workshop space on the ground floor. The property is constructed of brick with profile cladding and double glazed aluminium windows. The unit has the...
The subject property is located on the High Street in the centre of Southampton within a lively dining and leisure area. West Quay Shopping Centre and Above Bar is located approximately half a mile north and within 10 minute walking distance. The property comprises high quality office space on ...
The property is situated on a prominent position on Millbrook Road East, one mile from Southampton City Centre; with excellent road links to the M271 leading to the M27. Southampton Central railway station is within easy walking distance of the premises. Equity Court is a multi let three storey ...
Portman House is located in a convenient position in Millbrook Road East, approximately one mile from Southampton City Centre with excellent road links to the M271 leading to the M27. Southampton Central railway station is within easy walking distance of the premises. The property comprises well...
