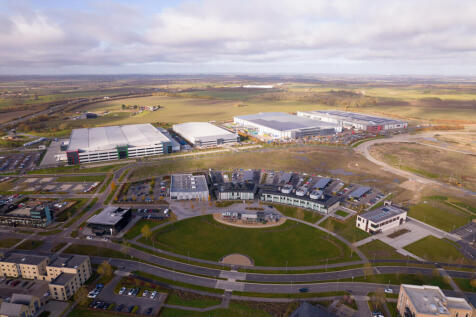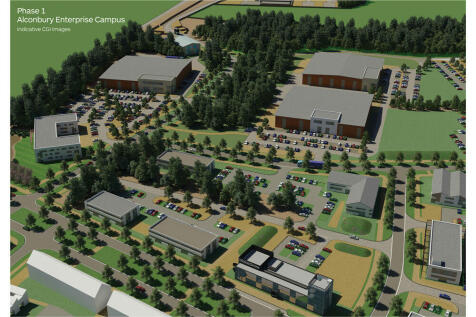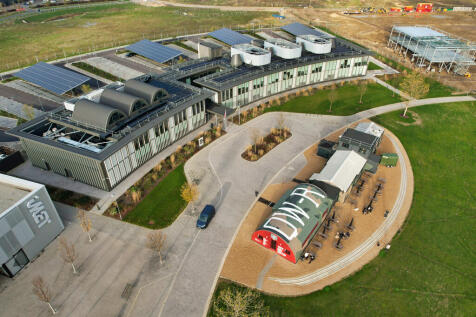Warehouses To Let in Huntingdonshire
Design & build opportunities for manufacturing, R&D and offices on plots from 0.5 acres to 50+ acres. Alconbury Weald is a major new business area for Cambridgeshire, being bought forward by master developer Urban&Civic. Located near Huntingdon on the main north to south (A1M), and east to west ...
The property comprises an end of terrace modern business / trade counter unit fitted out to provide a ground floor production area with mezzanine offices and storage. Construction is of a steel portal frame with a height to eaves of 5 metres. It has an electrically operated roller shutter door. O...
A modern mid-terrace unit within a gated and fenced estate. The unit comprises a steel portal frame construction with a pitched roof and a minimum eaves height of 5.32m. The unit benefits from a pedestrian entrance with a reception/office area WC and warehouse, benefitting from LED lighting t...
The property comprises a modern end of terrace light industrial unit of steel portal frame construction. The unit benefits from a reception/ office space, WC and a first floor office with LED lighting throughout. The unit is open plan with an electric roller shutter door. The unit is in a gat...
Following the very successful development of Phase 1 of Parigan Business Park, Phase 2 is now under construction and will be ready for occupation in January 2026. Comprising three new-build units in two blocks, each unit is of steel frame construction with insulated metal profile sheet and glass ...
The unit is of conventional steel portal frame construction with cavity brick and block main walls and plastic-coated steel sheeting above, underneath a pitched insulated double skin roof with translucent sky lights. Access to the unit is by way of an up and over loading door. The unit has a m...
Trent Way is part of the latest phase at Enterprise Park. Unit 10 consist of a steel portal frame construction with flat panel Tata Steel Trimapanel and Trisomet 333 cladding and roof lights. Each unit has an office and toilet with office heating, electric loading doors, and LED lighting through...
The unit is of steel portal frame construction with part brick walls and insulated steel cladding under a mono pitched roof. The demise is made up of an open plan workshop / storage area with W.C and kitchen.
The property comprises an end of terrace light industrial unit of steel portal frame construction. The unit benefits from a reception/ office space, WC and a first floor office with LED lighting throughout. The unit is open plan with an electric roller shutter door. The unit is in a gated and...
Enterprise Park is a new industrial/ warehouse development situated on Broadway in Yaxley, with a first phase totalling 46 units which are all now complete. Witham Court is the final phase of the development at Enterprise Park providing a further 21 units ranging from 656 - 8,000 sq.ft and is sho...
Phoenix Court comprises 14 workshop/industrial units in two terraces either side of a central access road. Unit 5 comprises a mid terraced industrial unit with 3 allocated forecourt parking spaces. The unit benefits from a roller shutter loading door incorporating a pedestrian access door. ...
Warehouse Units Located in a Prominent Position next to the A428 between Bedford and Cambridge Units 2 and 3 - 1090 sq m (11,736 sq ft) Per Unit Unit 7b - 106 sq m (1,140 sq ft) Approx. Quick Access to A1M; A14 and M11 Secure and Gated Yard



