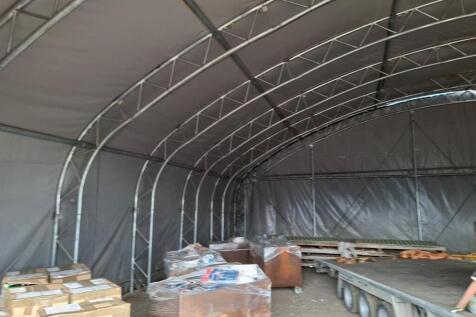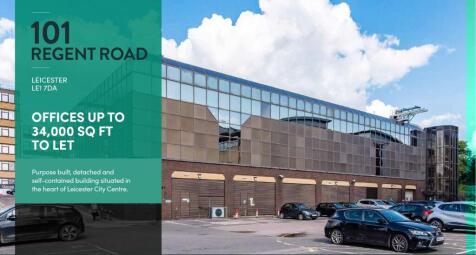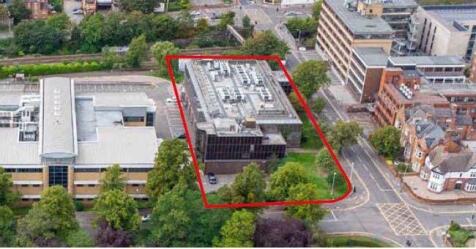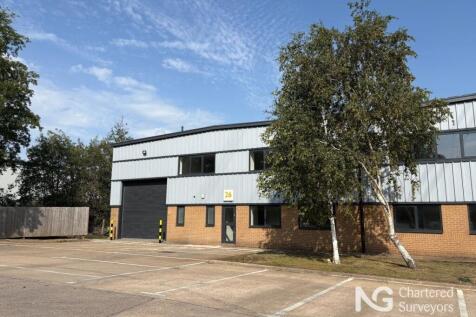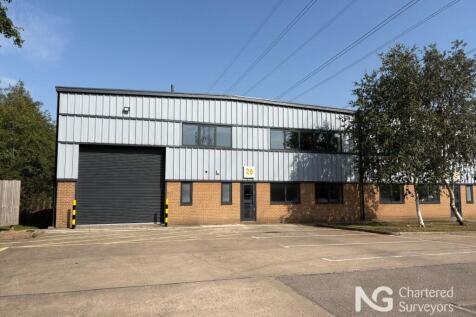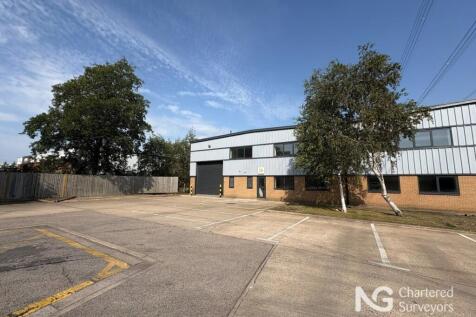Commercial Properties To Let in Leicestershire
Paid partnerships can play a role in listing order
Hangar with parking apron and compound 3000 sq. ft with access to a welfare unit and electric - £8,000 per annum The 7 Acre Stathern site houses numerous businesses which include Commercial Units and Hardstanding in gated compounds and lies on the outskirts of the village.
Ad
New build units, and built to a very high spec within the Old Dalby Enterprise Village, part of Crown Business Park Leicestershire. Units sit high overlooking the Business Estate and has views over the Nottinghamshire and Lincolnshire countryside. Situated at the far end of the Business park,...
Ad
Exceptionally refurbished industrial/hybrid unit, prime location, ready for business. Unit B4 represents a rare opportunity combining affordability, quality, and strategic position. It’s an excellent base for businesses that require visibility, efficiency, and a professional image without the pre...
- Full refurbished high quality specification
- Designated car parking allocation of 3 spaces
- Class E, Commercial and Business service uses
Ad
10 individual retail units to let in internal central mall space. The Mall is a multi-unit covered shopping arcade. The property provides a unique combination of retail frontage, flexible unit layout making it suitable for a range of retail, leisure, and redevelopment uses. Strategically.
- Prominent town centre retail arcade
- Approx. 13,700 sq ft total retail accommodation
- 10 flexible retail units plus café & leisure potential
Ad
An attractive double fronted traditional shop standing opposite St. Mary’s Church, positioned only a short walk from the central shopping area and alongside the A606 main approach road to the town centre. The railway station and Council office complex lie at one end of the street with la...
- A shop of character of 520 sq ft approx.
- £7,500 per annum
- An attractive double fronted traditional shop standing opposite St. Mary's Church
Following the successful completion of Phase 1 and the sale of 12,000 sq ft to Network Rail Limited, Phase 2 is now available to provide further opportunities for new industrial and warehouse development in this popular and established business location. Units can be constructed to suit occupier...
The property is a single-storey warehouse premises of brick construction with a northern-light roof which covers the warehouse space with further flat and pitched roofs covering the office's/storerooms and WC sections. Internally, the premises has been laid out to provide maximum open plan wareho...
Situated facing the Haymarket Bus Interchange and Haymarket Shopping centre and a 480 space multistorey car park. Class E - suitable for retail / leisure / health & Fitness. Retailers close by include Primark, Matalan, B&M, Ryman, Holland & Barrett, Warren James, Caffe Nero and Card Factory.
The premises comprise a purpose-built industrial/warehouse unit forming part of a larger development of three units. The property benefits from a secure concrete yard and includes integral two-storey office accommodation with modern specifications such as suspended ceilings, inset lighting, gas c...
*** M1 / A50/ A42 / East Midlands Airport all on the Doorstep *** Purpose-built warehouse and office facility with secure concrete yard, benefiting from integral two-storey office with a mixture of suspended ceilings, inset lighting, gas central heating and double glazing. The main warehouse sp...
The former data centre lies adjacent to Regent Road. It's currently presented via ground and first floor data rooms with office space across the second floor providing a clear, open plan floor plate with excellent natural lighting. There is also plenty of car parking available across the site.
Potential for a new purpose built two-storey offices with a 1:250 ft car parking ratio. Superb road links to the A50 M1-M6 link road, East Midlands Airport and the East Midlands Triangle of Leicester, Nottingham & Derby. Plot 4B is approximately 0.93 acres and Plot 4D is approximately 0.5 acres...
The suites offer occupiers excellent access to the City Centre and the surrounds in part of a multi tenanted building benefiting from the following specifications: Large open plan offices Suspended ceiling with recessed Cat 2 lighting Oil fired central heating Passenger lifts 3 wc's A serie...
The property comprises a detached hybrid office/warehouse building. The reception entrance provides access to two storey office accommodation, offering a combination of open-plan and cellular space. The warehouse benefits from clear span accommodation with a minimum eaves height of 6.54 metres. T...
The scheme will offer units from circa 552m (5,941ft) to 2,668m (28,717ft) available to purchase or let. Adjoining units can be combined to provide larger units, for more information please contact the joint agents. Each of the units will have a specification to include: + Minimum height of 4.5m...
*** New Build Industrial / Warehouse Units - Available Q4 2026 *** * Fully-secure 60-acre Manufacturing and Logistics park combining state-of-the-art new build units with historic high-bays * In the heart of Loughborough with direct road access to the A60 and A6004 and mainline rail links to Lo...
A rare opportunity to lease over 25,000 sq ft of workshop space with cranes, level loading, and ample parking, set within the well-connected Pera Business Park in Melton Mowbray. Additional office space available. Easy access to the A606 and A46.
The property comprises a twin bayed industrial unit together with a linked canteen / office building. One bay is built around a steel portal frame with brick and blockwork elevations beneath a pitched roof. Whilst the other bay is of brick and blockwork construction under a pitched roof, support...
A comprehensive design and build mixed development on a strategically located and prominent site in Broughton Astley. * Industrial & Warehouse units from 5,000-100,000+ sq.ft. * Office premises from 5,000-25,000 sq.ft. * Retail, Restaurant & Leisure units from 4,000-40,000 sq.ft. * Good parking ...
The subject property comprises a high quality warehouse of steel portal frame construction with profile steel clad elevations under a pitched clad roof. There are 3 roller shutter doors and a minimum eaves height of 7.31 m. The warehouse includes a small workshop on the ground floor along with ...
Pegasus House comprises a five storey office building, providing modern open plan floor plates with central common stairwell and M/F WCs to each floor. A rear car park provides designated parking. The specification includes: + Modern open plan accommodation + Suspended ceilings with LED light...
The property comprises office accommodation built over 4 floors around an assumed concrete framework, encompassing brick and glazed elevations, flush mounted aluminium windows and ground floor entrance canopy. A sub ground floor level is accessed externally, providing marked parking for 11 cars a...
The property comprises a substantial city centre mixed use property formed of three constituent parts. Welford Place Part of the ground floor of Welford House fronting Welford Place comprises a Tesco Express convenience store. The store occupies a prominent position on the corner of Welford Plac...

