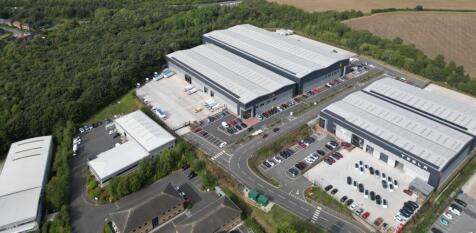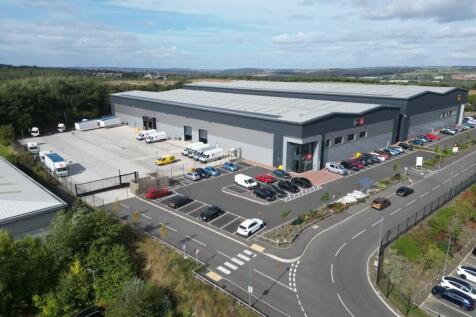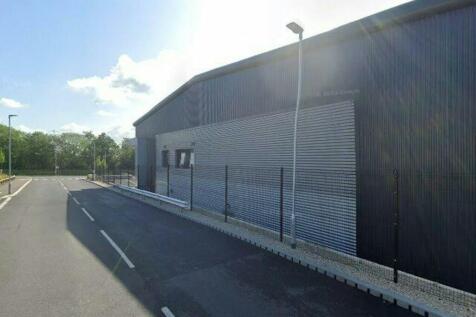Warehouses To Let in Sheffield
The property comprises a large detached Industrial Warehouse/Distribution Facility with attractive two storey Offices to the front. The building stands in a prominent position to the front of a large site and benefits from a large rear yard area. The Offices provide a mix of open plan and privat...
The property comprises of a detached warehouse/workshop unit with adjacent two storey offices and separate workshop in a complex of units with roller shutter commercial vehicle access doors to the front of each. Eaves heights to each workshop are between 6.3 m and 8.0 m. The adjacent office pro...
The property comprises a purpose built garage, service and repair property with steel portal frame workshops, rear spraybooths and ancillary workshops together with ground floor offices and secure rear yard.
The property is curently configured to provide a multi bay cold store warehouse with triple dock loading access. There is a small shared yard area to the front of the unit. All areas indicated below with the exception of kitchen provide chilled or cold storage in a total of 7 rooms.
The property is currently configured to provide an open span warehouse with integral ground and first floor welfare and office accommodation. There is shared yard accommodation within the hardstanding in front of the unit. Vehicular access via a single roller shutter door into open span accommo...
Preliminary Details. Warehouse/Workshop/Studio Premises. Excellent Location Close to Ecclesall Road. 4,735 sq ft Ground Floor Area + 829 Sq ft Mezzanine. Potential Yard Space Available By Separate Negotiation. Suitable For a Variety of Uses. Available To Let on a New Lease.
The property comprises a traditional brick built workshop beneath a double pitched double skin insulated roof covering incorporating acrylic roof panels. To the side of the premises is a car park for 3 cars. Internally the workshop is accessed via one roller shutter vehicle door and has an eave...
Available mid June 2025 This development comprises an estate of 21 two storey hybrid units. Internally, the hybrid units are split over two levels; the ground floor features warehouse/storage accommodation over a concrete slab, accessed via a roller shutter to the front elevation. The upper flo...



