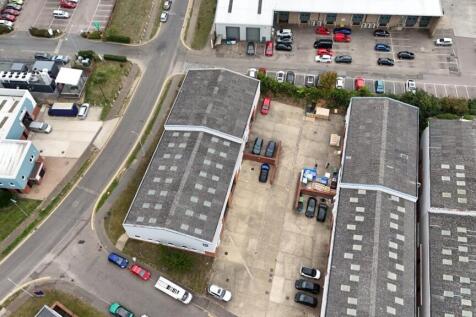Commercial Properties To Let in The Hythe, Colchester, Essex
The premises comprise a semi detached unit of concrete portal frame construction with part brick and block elevations beneath a pitched roof incorporating translucent roof lights. The warehouse offers an eaves height of approx. 4.1m (underside of the frame), rising to 6.0m (underside of the roof)...
AVAILABLE TO LET - Fenced & Gated Hard-Standing Yard on Approx. 0.24 Acre Plot, available for swift occupation. The plot comprises a hard-standing yard, enclosed by perimeter fencing within a shared site, with tenants benefitting from CCTV and security lighting, as well as mains water, electrici...
The unit is comprised of a ground floor warehouse / workshop space (ceiling height approx. 3.2m), which is accessed via an electric roller shutter door (approx. 3.6m width x 2.9m height) with integrated personnel door. The workshop benefits from LED strip lighting and 3-phase power supply. An int...
The premises are of steel portal frame construction with part brick, part profile steel clad elevations, with UPVC double glazed windows, under a pitched and insulated roof incorporating translucent roof lights. Approx. 4.2m eaves and 6.7m apex height. A personnel door provides access to an entra...
The premises comprise a semi detached unit of concrete portal frame construction with part brick and block elevations beneath a pitched roof incorporating translucent roof lights. The warehouse offers an eaves height of approx. 4.1m (underside of the frame), rising to 6.0m (underside of the roof)...
The unit is situated on the popular Whitehall Industrial Estate which is located approximately two miles to the South of Colchester town centre. Easy access is available to the inner ring road system which leads directly to the A12/A120 providing fast links to the national motorway network. This...
This detached unit is of steel portal frame construction with brick/block and part steel profile clad elevations under a pitched and insulated roof incorporating translucent roof lights. A full height up and over door (approx. 3.4m wide x 4m high), and personnel door, on the side elevation provid...
The premises are of steel portal frame construction with part brick, part profile steel clad elevations, with UPVC double glazed windows, under a pitched and insulated roof incorporating translucent roof lights. The warehouse has a minimum eaves height of approx. 4.9m (apex height approx. 6.1m.)...
Location The unit is situated on the popular Whitehall Industrial Estate which is located approximately two miles to the South of Colchester town centre. Easy access is available to the inner ring road system which leads directly to the A12/A120 providing fast links to the national motorway netwo...
The property comprises a ground floor retail unit prominently situated amongst a large mixed use residential development of circa 900 student apartments and adjoining Pizza Hut and Knight Pavillion Restaurant. The unit has a large fully glazed frontage to enhance visibility and create and in...
5 King Edward Quay is located by Hythe Quay and close to the Whitehall Industrial Estate. The property is 2,522 sq. ft. and comprises a warehouse area on the ground floor with additional office space on the ground and 1st floor. The unit is of steel portal frame construction with double glazed w...
The unit is of steel portal frame construction, with part brick and part profile steel cladding under a pitched roof incorporating translucent roof lights. The warehouse has a minimum eaves height of approx. 4.7m (apex of approx. 5.8m). Accessed via the shared yard area is a manual roller shutt...
4 King Edward Quay is located by Hythe Quay and close to the Whitehall Industrial Estate. The property is 2,234 sq. ft. and comprises a warehouse area on the ground floor with additional office space on the ground and 1st floor. The unit is of steel portal frame construction with double glazed w...
The premises are of steel portal frame construction with part brick, part profile steel clad elevations under a pitched roof which incorporates translucent roof lights. The warehouse has a minimum eaves height of approx. 4.65m and pitch height of approx. 6.15m. Access is available via a manual r...
Light Industrial / Business Premises, with first floor office and mezzanine storage area, available To Let on a new lease. DESCRIPTION The unit is of steel portal frame construction with brick block elevations beneath a pitched roof, incorporating translucent roof lights, with an eaves height of...
State of the art service office complex offering from 96 sq ft to 1000 sq ft that can be tailored to your business needs. Latest technology systems with professional reception service. On site cafe and catering along with meeting and conference facilities. 24/7 access and parking if required.



