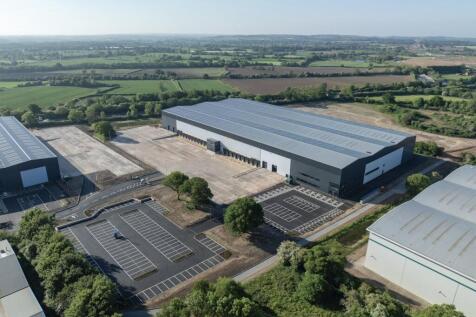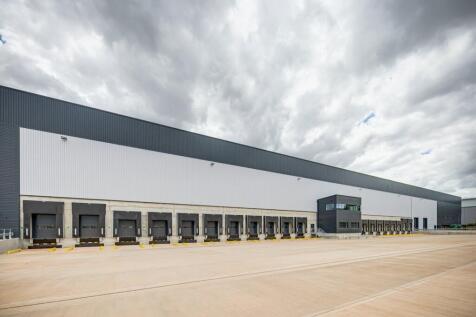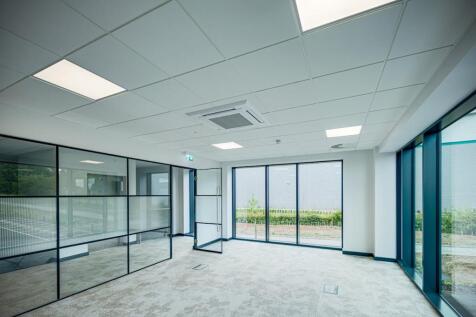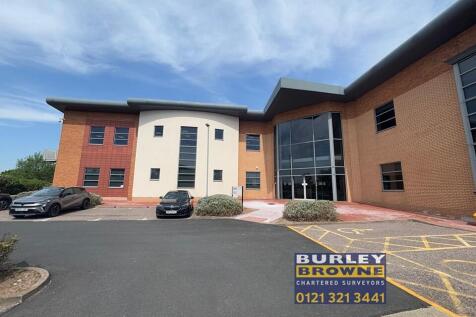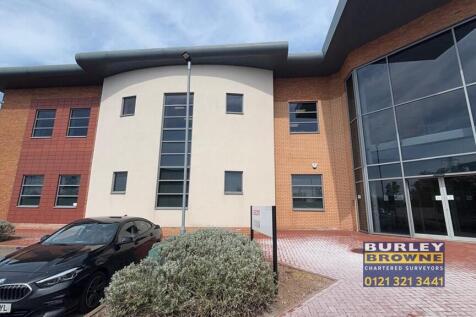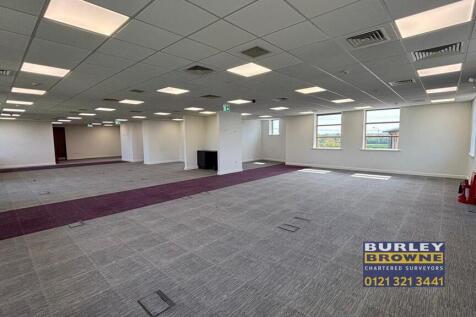Commercial Properties To Let in WS (Postcode Area)
Paid partnerships can play a role in listing order
Unit 12 is of steel portal frame construction, with partially profiled cladding to external elevations, lined roofs and translucent skylights. Brand new LED lighting to the office and warehouse areas, toilet facilities, office accommodation, roller shutter door access.
This unit is in a prime location in Walsall Town Centre, the former NHS clinic is ideal for medical, dental, optometrist use. It comprises ground and part first floor accommodation which is fitted out to a high standard, including multiple medical grade treatment rooms, a large reception and waiting
The subject property comprises an end of terrace business unit offering two storey offices together with a ground floor warehouse/store. The building is situated within the popular Progress Business Park off Brookfield Drive on the outskirts of Cannock. The property includes ample parking to the ...
LOCATION: The development is located on Walkmill Lane, off Watling Street, 2 miles south of Cannock Town Centre and approximately 3 miles from Junction 11 of the M6 Motorway and with nearby access to Junction T7 of the M6 Toll. DESCRIPTION: The unit will be fully refurbished to the following spec...
The unit is situated on the first floor within a two storey detached office property within an established business park and accessed via a shared reception area with stair and lift access to the first floor landing area where the shared WCs are located. The unit extends to provide open plan acco...
The subject property comprises a modern warehouse unit incorporating two storey offices and mezzanine together with ample parking within the popular Britannia Enterprise Park on the outskirts of Lichfield City Centre. The premises benefit from a prominent corner position and offer roller shutter ...
Multipark Burntwood, previously known as Burntwood Business Park, Zones 2 , 3 & 4 are within a large and popular business location in Staffordshire, totalling over 1 million sq.ft in size and with an onsite management team.
Multipark Burntwood, previously known as Burntwood Business Park, Zones 2 , 3 & 4 are within a large and popular business location in Staffordshire, totalling over 1 million sq.ft in size and with an onsite management team.
