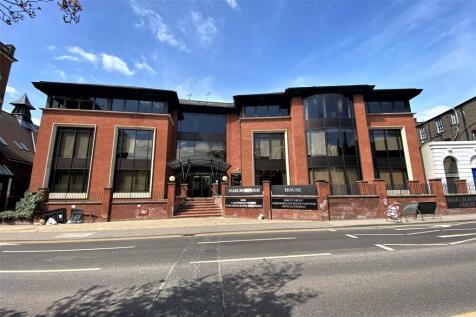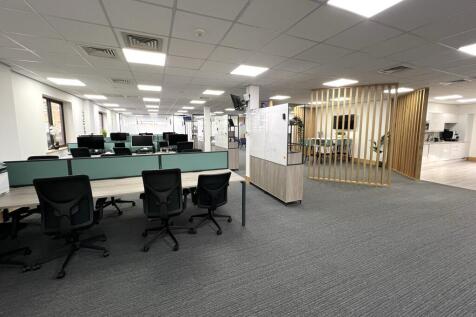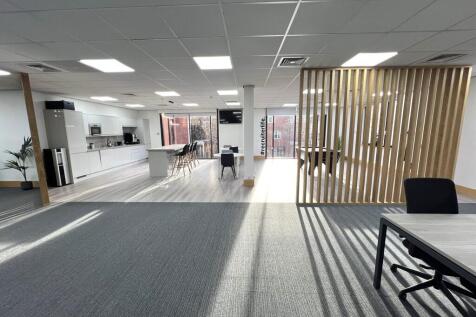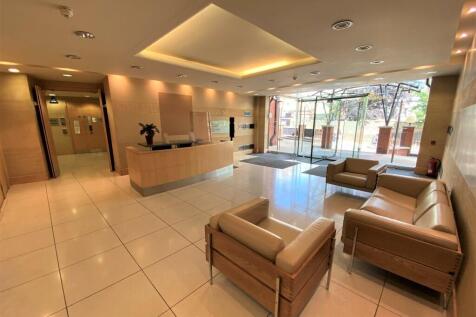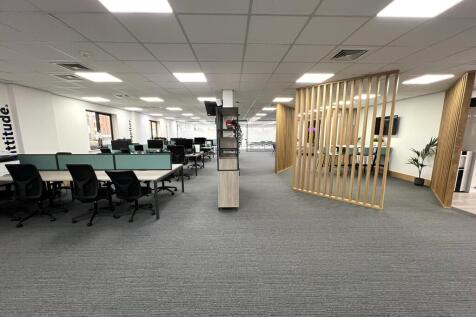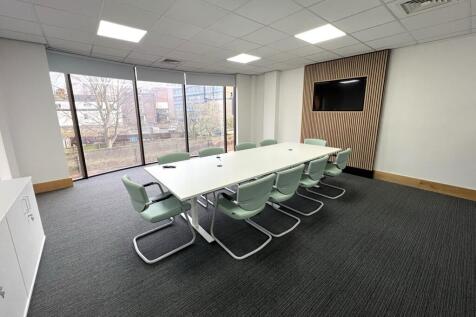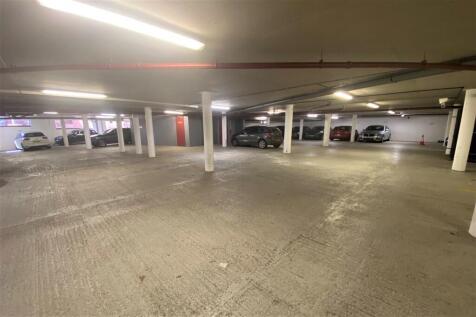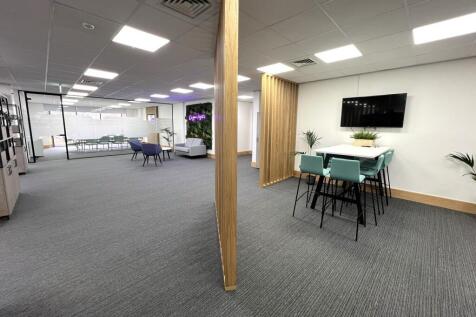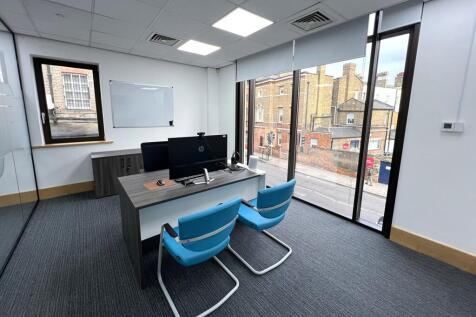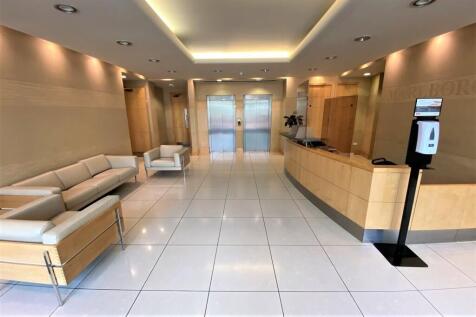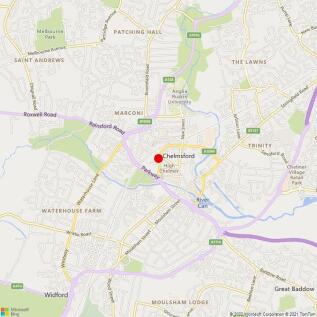Commercial Properties To Let by Fenn Wright, Chelmsford Commercial Sales and Lettings
51 results
Paid partnerships can play a role in listing order
Marlborough House forms a prestigious four-storey office building situated adjacent to Chelmsford mainline station and is accessibly located in the city centre on Victoria Road South, just off Parkway, the ring road round the City centre. The suite is situated on 1st floor and provides high spec...
Eastwood House is a high quality HQ building, situated in a prominent position in central Chelmsford. It comprises accommodation arranged over three floors, with an attractive full height glazed atrium that provides an exceptional arrival experience. The property was constructed in 1993 and now ...
Farley House is a well presented detached single storey building which provides office and storage accommodation. The offices are well presented and provide a mix of open plan, private offices, meeting rooms and staff welfare facilities. The offices benefit from air conditioning, LED lighting, in...
Farley House is a well presented detached single storey building which provides office and storage accommodation. The offices are well presented and provide a mix of open plan, private offices, meeting rooms and staff welfare facilities. The offices benefit from air conditioning, LED lighting, in...
The property comprises a mid terrace industrial/warehouse unit of steel portal frame construction. The property benefits from a minimum eaves height of 5.00m rising to 6.25m at the apex. There is steel concertina door from the forecourt, which provides private car parking and loading/unloading fa...
The property comprises a mid-terrace single storey industrial/warehouse unit which benefits from WC facilities, roller shutter access door, mezzanine, three phase power and allocated parking. LOCATION Bates Industrial Estate is conveniently located south of the A12 approximately two miles from ...
The property is located within a private gated business park comprising light industrial, office and storage accommodation. Unit 28 is a detached unit which benefits from a roller shutter access door (4.75m wide x 4.25m high), office accommodation, kitchenette, allocated car parking and communal ...
The property comprises a mid terrace industrial/warehouse of steel portal frame construction with a minimum eaves height of 5.20m. The property has recently been refurbished and benefits from a new roof with PV panels, electric roller shutter door, trade counter entrance and LED lighting. Offices...
218a Moulsham Street provides city centre office accommodation located over first and second floors. The accommodation is accessed via a self-contained entrance from Moulsham Street. The accommodation benefits from: Suspended ceiling with recessed LED lighting Air conditioning Kitchen and bre...
The property comprises an end of terrace business unit with industrial/warehouse space on the ground floor and offices on the first floor. The ground floor has a ceiling height of 3.40 metres and is accessed via a pedestrian door and a roller shutter access door (3.00 metres high x 3.75 metres wi...
The property comprises an end of terrace business unit with industrial/warehouse space on the ground floor and offices on the first floor. The ground floor has a ceiling height of 3.40 metres and is accessed via a pedestrian door and a roller shutter access door (3.00 metres high x 3.75 metres wi...
The property comprises an end of terrace industrial / warehouse unit of steel portal frame construction with a minimum eaves height of approximately 4.00 metres. The property benefits from a concrete floor, loading door, three phase power and a gas supply. At the front of the building is an offic...
Marlborough House forms a prestigious four-storey office building situated adjacent to Chelmsford mainline station and is accessibly located in the city centre on Victoria Road South, just off Parkway, the ring road round the City centre. The suite is situated on 1st floor and provides high spec...
The property comprises an end of terrace trade counter / industrial/ warehouse of steel portal frame construction with metal wall cladding under a pitched roof with translucent roof panels. The property has a minimum eaves height of 4.90m rising to 5.60m at the apex and benefits from an electric ...
The property comprises a modern end of terrace industrial/warehouse unit of steel portal frame construction with part brick and part clad elevations. The property has a minimum eaves height of 5.75m rising to 6.50m at the apex. The warehouse can be accessed from the block paved secure yard via an...
Situated to the front of Felsted Business Centre, The New Barn forms a high-quality barn conversion, providing modern office accommodation over ground and first floors. The accommodation benefits from wall mounted air conditioning, surface mounted LED lighting, floor boxes and perimeter trunkin...
The property presents extremely well and forms part of Mapledean Works, a development comprising 6 units constructed circa 2007. The unit comprises a semi-detached unit of steel portal frame construction with brick and profile metal wall cladding under a pitched roof with translucent roof panel...
The property comprises self contained second floor office accommodation with an attractive ground floor entrance hall and lift access. The office benefits from an open plan layout, central heating, suspended ceiling with recessed LED lighting and carpet throughout. Male/female WC facilities are p...
Summit House is a multi-let office building behind a period brick frontage which incorporates a glazed entrance lobby and gated undercroft car park. The Suite is located on the first floor and provides open plan accommodation with good levels of natural light via double glazed windows. LOCATI...
Brand new office and warehouse units located on a secure site with WC facilities and allocated car parking. Please note the warehouses units are to be used for STORAGE PURPOSES ONLY. LOCATION The units are situated on Radley Green Farm within the village of Radley Green. Radley Green is located...
Situated within Felsted Business Centre, Unit 2 and Unit 3 provide self-contained office accommodation over the ground and first floors. The accommodation benefits from wall mounted air conditioning, recessed LED lighting, floor boxes and perimeter trunking, kitchenette facilities, and communal ...
The property comprises a semi-detached unit of steel portal frame construction with brick and profile metal wall cladding under a pitched roof with translucent roof panels. The unit has a minimum eaves height of 4.50m. The warehouse benefits from an up and over access door measuring 3.00m wide an...
Brand new warehouse unit located on a secure site with WC facilities and allocated car parking. Please note the warehouse units are to be used for STORAGE PURPOSES ONLY. LOCATION The unit is situated on Radley Green Farm within the village of Radley Green. Radley Green is located a few hundred ...
Elizabeth House provides City Centre flexible office accommodation with a variety of different size office suites, co-working and virtual offices facilities. These are available under a single monthly license fee which includes: - Rent, business rates and service charge - Utility bills and build...
Grosvenor House comprises a multi-let mixed use commercial building that features a recently refurbished stepped/ramped covered walkway and communal entrance lobby area for visitors. The available suite is situated on the second floor, accessed via a passenger lift and provides office accommodat...
