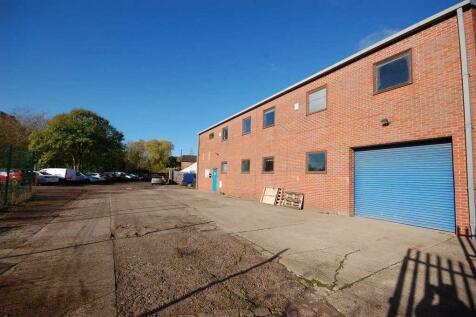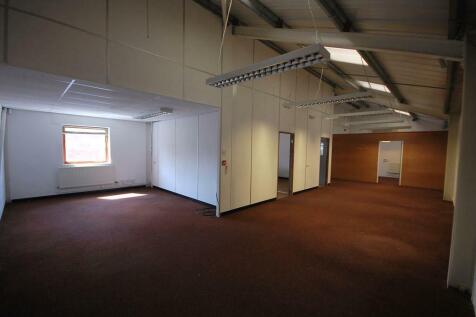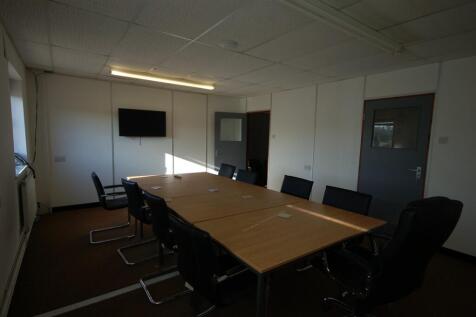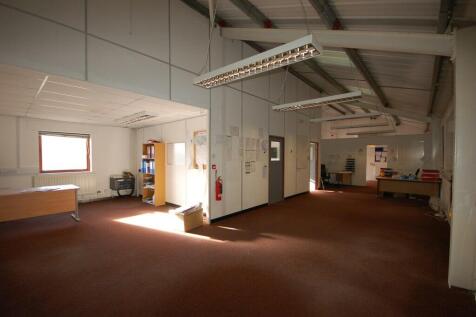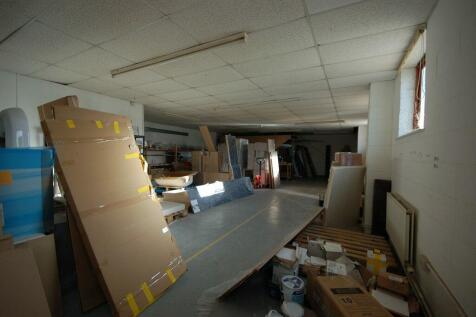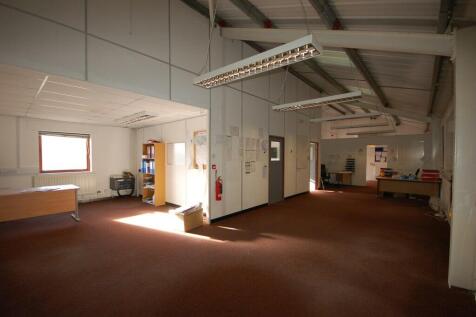Commercial Properties To Let by Wells McFarlane Ltd, Lutterworth, including let agreed
71 results
The Property is split over two floors. The production area benefits from a roller shutter (2.97m (w) x 2.91 (h) . The floor to ceiling height is 3.37m. Warehouse/Office Unit 2,970 sq ft The ground floor consists of production area, kitchen and WC. The first floor consists of reception area, op...
Hinckley Park provides occupiers with an outstanding opportunity to relocate their business to the regions premier manufacturing destination. Located on the border of the East and West Midlands, the park provides direct accessibility to suppliers, skilled labour and the Midlands supply chain. ...
The property is a single-storey warehouse premises of brick construction with a northern-light roof which covers the warehouse space with further flat and pitched roofs covering the office's/storerooms and WC sections. Internally, the premises has been laid out to provide maximum open plan wareho...
Unit B is a high-quality portal framed industrial warehouse benefitting from 8m eaves height, LED pendant style high-bay lighting, two level loading doors, intruder Alarm and CCTV. The current tenant has installed a single storey office section, separate kitchen facilities and a locker room. Exte...
In addition to the gated service compound there is the opportunity to rent a self-contained office suite set within a modern two-storey office building within the grounds of Arkwright Hill Farm. The first-floor office benefits from a private secure entrance, two room office layout, perimeter t...
Unit 1 comprises a ground floor warehouse and office with floor to underside ceiling height of approximately 3.86m, full height manual roller shutter doors, fluorescent ceiling lights and three phase power. Unit 1 benefits from a first floor office section with separate personnel access to the...
The Property comprises a large portal frame industrial building which benefits from a concrete floor, sodium lighting and a large roller shutter door (4.75m wide x 5.44m high). The Unit also incorporates both single and three phase power, two WCs. Ample car parking is available on site and a co...
The property is a single story industrial building constructed of brick, the main warehouse area is covered by a northern light roof, designed to optimise natural light. The Property has been recently re-decorated and new toilets installed. Additional flat and pitched roofs extend over the office...
The Property comprises a large portal frame industrial building which benefits from a concrete floor, sodium lighting and a large roller shutter door (7m wide). The Unit also incorporates both single and three phase power, a tea point and two WCs. Ample car parking is available on site and a la...
Currently under construction, Unit H1 will be a secure steel portal frame building, providing self-contained storage/industrial space. The property is expected to benefit from electricity including 3 Phase, water, concrete floor and loading apron, sectional roller shutter door, EV charging point ...
The Property is well-presented industrial warehouse space with a floor to ceiling height of approximately 3.07 m. with a mezzanine level. Additionally, there is two-storey office accommodation with a separate access incorporating data trunking, central heating and a mix of Category II and LED l...
A three-storey building with modern two-storey extension. The ground floor benefits from a return-glazed window and largely open-plan retail space. There is a separate access to the rear of the building and the upper floors. The first and second floors are currently used as office accommodation...
The subject property is a self-contained industrial/warehouse unit of steel portal frame construction with a concrete floor, brick walls and box profile cladding to the eaves. The unit was constructed in 2007, providing modern and good quality accommodation. The ground floor comprises of a doubl...
The property is a single storey warehouse and benefits from LED lighting and 2 x roller shutter doors. The shutter doors are 3.48m height x 3.9m width. The haunch height is 4.5m and the ridge height is 4.7m. The warehouse has a disabled access WC and a small kitchen area with hot water facilit...
The Property is split over two floors. The production area benefits from a roller shutter (2.97m (w) x 2.91 (h) . The floor to ceiling height is 3.37m. Warehouse/Office Unit 2,970 sq ft The ground floor consists of production area, kitchen and WC. The first floor consists of reception area, op...
A well-presented, single-storey commercial unit situated within a secure, multi-use business park. Constructed of brickwork, the unit offers flexible accommodation suitable for a range of commercial uses including office use. Key features include the potential for 3-phase power supply, 2m wide ro...
The property is a self-contained industrial unit situated within a terrace of units. The property is of steel portal frame with block brick work construction and profile cladding. The unit benefits from a roller shutter door, three phase power, mezzanine floor, lighting throughout, suspended ce...
A modern portal framed farm building converted to form a self-contained property, with views over spectacular open countryside. The building has suspended ceilings with Cat 2 lighting, perimeter trunking with power points throughout. It is temperature controlled by way of a ground source heat pum...
The Property comprises an end-terrace, two-storey purpose-built modern office building benefitting from suspended ceilings with recessed fluorescent lighting, comfort cooling, GCH, kitchen, ground and first floor WC and disabled WC facilities and 11 on-site parking spaces.
The first-floor property is access via an internal staircase to the rear of the property and previously used as a fitness studio. There is a small kitchenette and two WCs. The versatile space has carpeted floors and painted walls. The current tenant has installed stud partitions to divided the s...
No 5 The Terrace is a superb Grade II Listed building which forms part of a terrace of Georgian office properties conveniently located on the approach to Lutterworth town centre. The property is set over 3 floors and benefits from a host of original character features, a selection of office and ...
The Property comprises a two-storey purpose-built modern office building benefitting from suspended ceilings with recessed LED lighting, comfort cooling, gas central heating, ground floor kitchen, WC and disabled WC facilities and on-site parking. The property is arranged over two floors with ded...
The Granary is situated in a unique rural setting with views of the surrounding countryside. It is a stunning rural property spread across two floors, with a vaulted ceiling and exposed beams on the first floor. The building is temperature controlled by way of a ground source heat pump plus a sep...
A secure industrial unit constructed from brick and blockwork, well-suited for use as a workshop or a variety of light industrial purposes. The property is arranged over two floors and benefits from 3-phase power supply. The ground floor features a solid concrete floor and WC. The GIA (Gross In...
As the name suggests the site is the former location of Great Glen railway station and comprises the former Station Building and adjacent yard. The station building was converted in 2015 to form excellent modern open plan offices. The building has been converted to a high standard and provides ...
