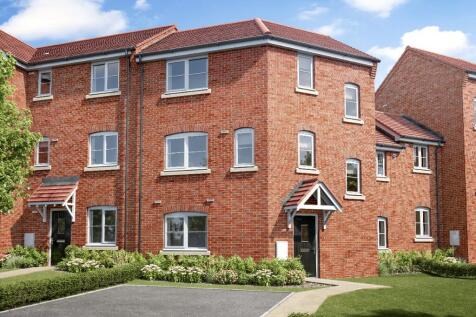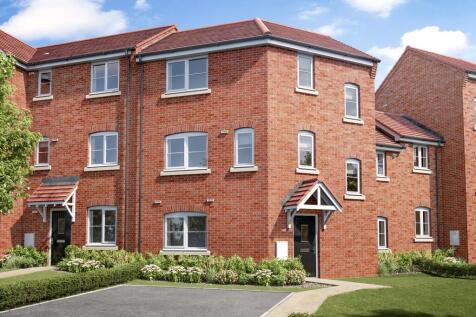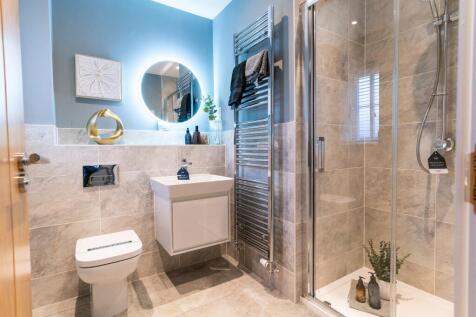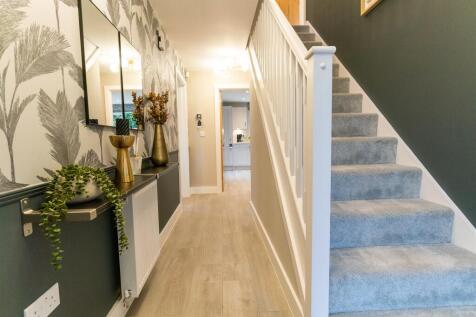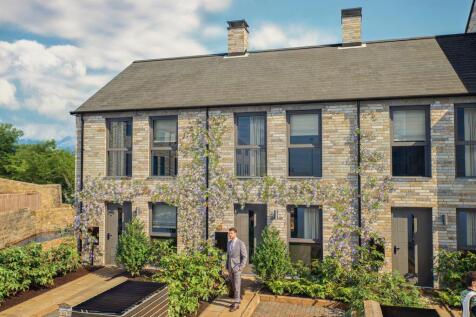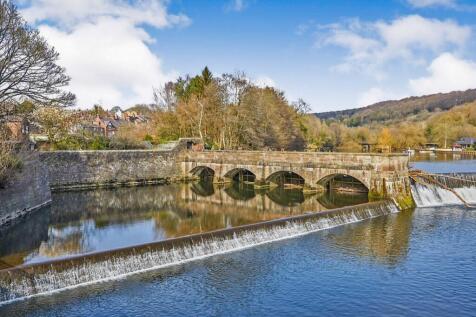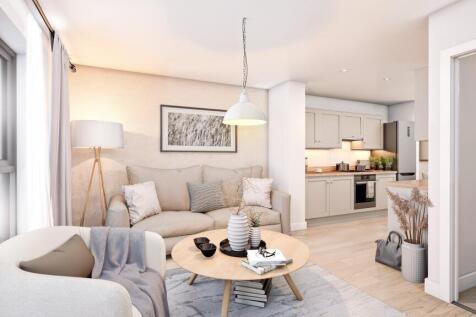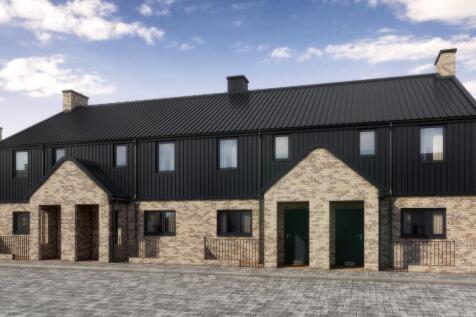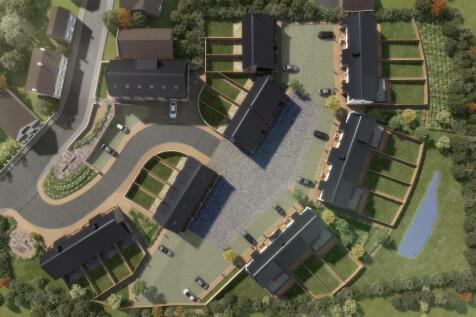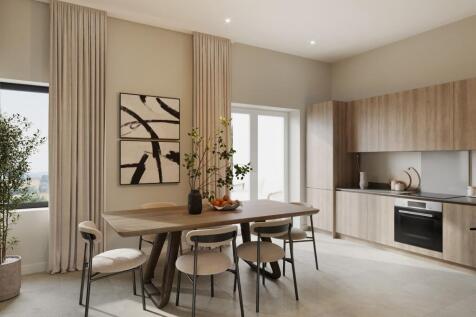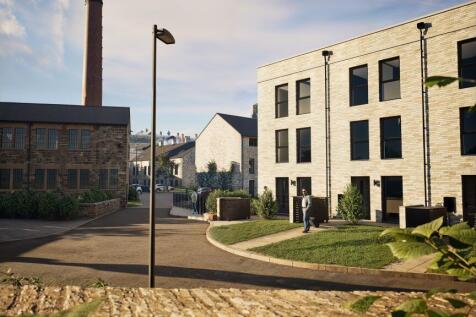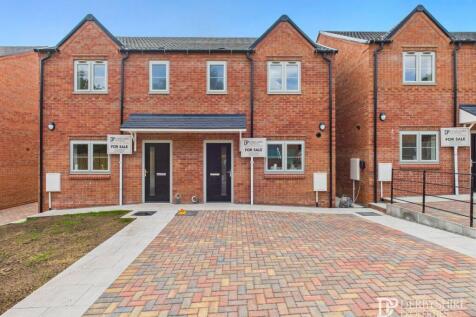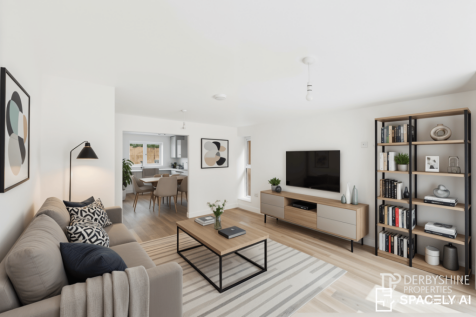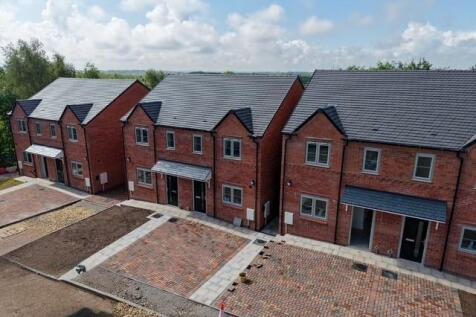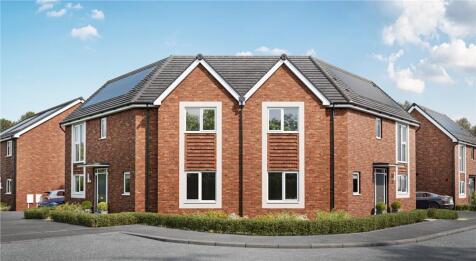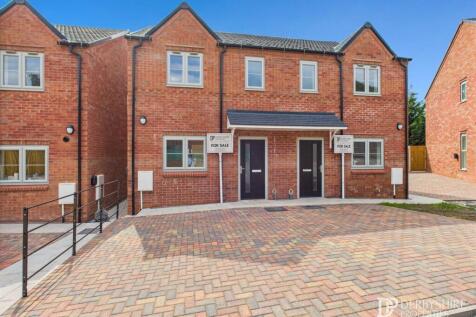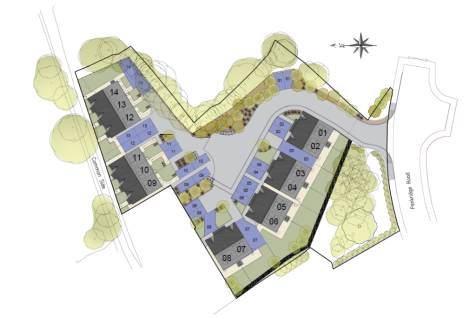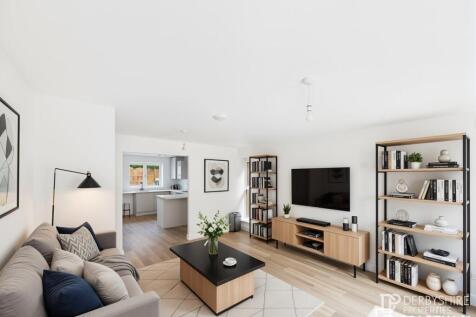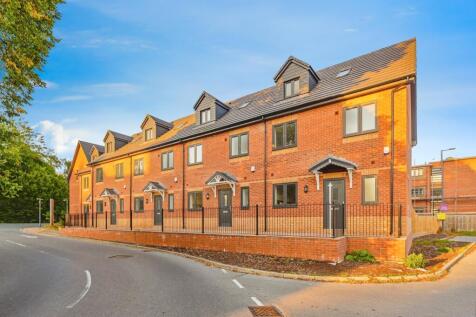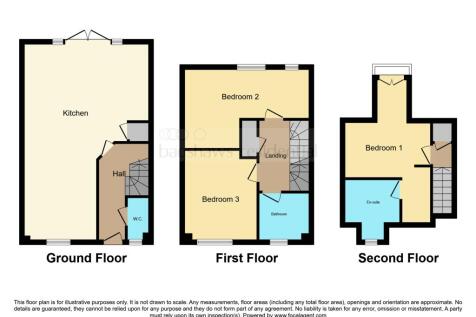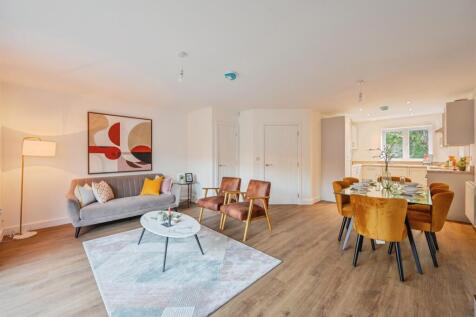New Homes and Developments For Sale in DE (Postcode Area)
- EXECUTIVE FOUR BEDROOM DETACHED ON POPULAR DEVELOPMENT WITH A LARGE DOUBLE GARAGE, ENSUITE TO MASTER AND GENEROUS OPEN PLAN FAMILY KITCHEN/DINER - SMARTMOVE HOMES are delighted to bring to the market this immaculate family home situated on the Holborn View site briefly comprising of an entrance...
PLOT 24 MOVE WITH CONFIDENCE. CHOOSE WITH CONFIDENCE. BUY WITH CONFIDENCE WITH UP TO £10,000* TO SPEND YOUR WAY - **** IDEAL FIRST TIME BUY **** TWO BEDROOM HOME IN POPULAR LOCATION **** SOLAR PANELS **** The Annesley is a two bedroom home offering a hall and guest cloakroom, lounge with doors on...
Save thousands with Bellway. The Tailor is an energy efficient, brand new & chain free home featuring an OPEN-PLAN kitchen & dining room, with French doors to the garden, EN SUITE to bedroom 1 & a 10-year NHBC Buildmark policy^ for peace of mind.
Save thousands with Bellway. The Tailor is an energy efficient, brand new & chain free home featuring an OPEN-PLAN kitchen & dining room, with French doors to the garden, EN SUITE to bedroom 1 & a 10-year NHBC Buildmark policy^ for peace of mind.
*** Last Plot Remaining*** A stunning brand new development offering a selection of three storey homes in an exclusive private drive setting. Extending to over 1050 sq ft, they have stylish open plan contemporary dining kitchen, lounge, WC, four bedrooms, master suite set across the whole of the ...
BRAND NEW Development! Set in an elevated position, this bespoke collection of homes offers breathtaking views across the rolling Derbyshire countryside. Choose from two, three, and four-bedroom properties designed to an exceptional standard. Don’t miss out on this stunning development.
An exclusive collection of beautifully crafted homes set on the edge of the historic market town of Belper. With its elevated position, this bespoke development boasts far-reaching views across rolling Derbyshire countryside. Two, Three and Four berdoom homes available to reserve now.
AVAILABLE NOW TO RESERVE - CALL TO BOOK YOUR VIEWING ** Milford Mills offers a stunning collection of 2 & 3 bedroom homes with EV charging , gardens & parking in phase 1 & 2 has 3 storey homes with garages and dual aspect open plan living dining kitchen offering views. . Completion Q3 2026 .
*SHOW HOME NOW OPEN! Brand-new home from Arkwood Developments – an award-winning company for design excellence. High-spec features include Sheraton kitchen with integrated appliances, LVT flooring,, solar panels, and EV charger. EPC A-rated for energy efficiency and exceptional value for money.
This immaculate, newly built three-bedroom semi-detached home in Swadlincote offers modern open-plan living, energy-efficient features, off-street parking, and access to local amenities, schools, and green spaces, making it ideal for families, first-time buyers, and investors.
Situated on this select development of only eight homes built by a quality local independent developer. This spacious three bedroomed semi detached home needs to be viewed in order to appreciate the extent of accommodation on offer. The property benifits from both super efficient heating ...
INCENTIVES AVAILABLE - Plot 4 - This prestigious development situated on the fringe of the beautiful village of Church Gresley, consists of fourteen high specification homes in two designs built by the local and coveted builder Carter Construction.
GROUND FLOOR APARTMENT RELEASE! BRAND NEW Development! Set in an elevated position, this bespoke collection of homes offers breathtaking views across the rolling Derbyshire countryside. Choose from one, two, three, and four-bedroom properties designed to an exceptional standard.
This newly built three-bedroom semi-detached home in Swadlincote features modern amenities, an open-plan living space, energy-efficient upgrades, nearby schools, and excellent transport links, making it an ideal choice for families, first-time buyers, or investors.
This immaculate three-bedroom semi-detached new home in a sought-after Swadlincote cul-de-sac features spacious open-plan living with private garden access, a modern kitchen, double bedrooms including an en-suite, sustainable features like solar panels and EV charging, parking, and proximity to l...
INCENTIVES AVAILABLE - Plot 5 - Derbyshire Properties are delighted to offer this exciting new development of individually built, high-specification homes by the highly regarded local builder Carter Construction. Situated on the fringe of the beautiful village of Church Gresley, this exclusive...
Welcome to Old Bowling Green, an exciting new development nestled in the heart of Ashbourne, Derbyshire. Boasting a harmonious blend of modern comfort and traditional charm, Old Bowling Green offers six thoughtfully designed dwellings, each tailored to suit the needs of contemporary living.



