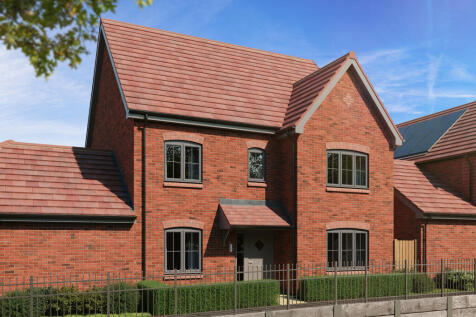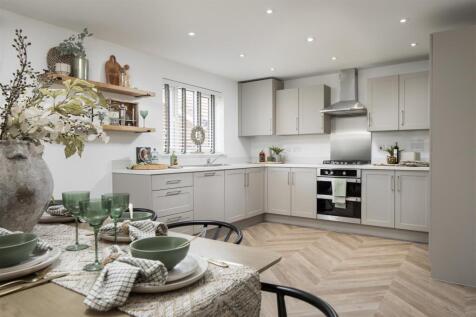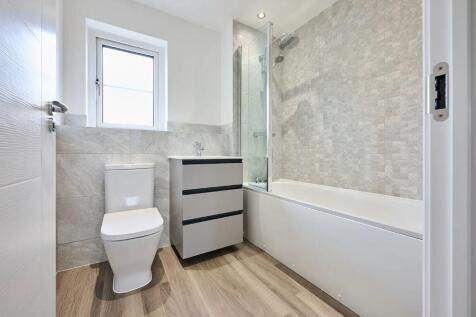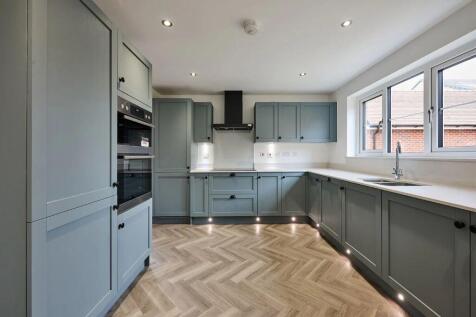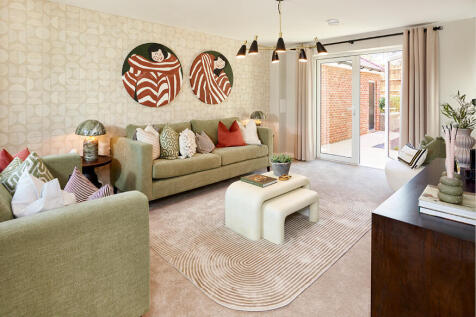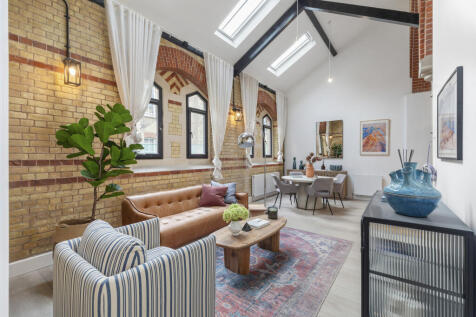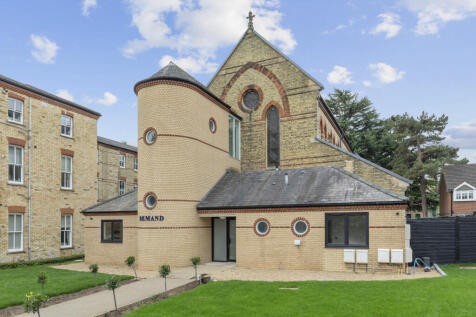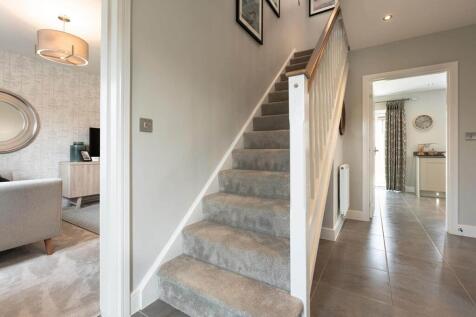New Homes and Developments For Sale in Hertfordshire
Incentive Available- £15,000 Deposit Contribution (Subject to T&C) Apartment Thirty-nine at The Gateway Residence, a second floor two bedroom apartment with private balcony, designed to the highest standard with high quality finishes combined with a bright and airy layout.
RESERVE NOW & BENEFIT FROM A £15,000 STAMP DUTY CONTRIBUTION! * SHOW HOME AVAILABLE TO VIEW! The Grayshott design, a superior 1,467 sq. ft. four bedroom detached home which features a host of premium specifications designed for contemporary living, including ground-floor underfl...
Save up to £30,000 with Bellway. The Reedmaker is a stunning new, chain free & energy efficient home featuring an open-plan kitchen & dining area with French doors to the garden, UTILITY ROOM, TWO EN SUITES & comes with a 10-year NHBC Buildmark policy^.
This large retirement first floor Panorama apartment has a large living & dining room leading to the fully fitted kitchen. It has two double bedrooms, both with en-suites and plenty of wardrobe space and a separate cloakroom off the hallway. Situated close to all the village amenities.
Enjoy elegant RETIREMENT living with a private balcony, peaceful elevated views, spacious interiors and access to on-site amenities including a restaurant, wellness suite and concierge, just moments from Berkhamsted High Street and the Chiltern Hills.
The Denton in Berkhamsted is an exclusive range of 103 one & two bedroom apartments and penthouses by Elysian Residences, specialising in the development and operation of luxury retirement communities. Number 11 is a unique, spacious, Northwest facing ground floor two-bedroom two-bathroo...
Save up to £20,000 with Ashberry. The Lotus is a modern 5-bedroom family home that features an OPEN-PLAN kitchen, family, and dining room, an integral garage, a spacious living room, and multiple study options, and a 10-year NHBC Buildmark policy^.
Save up to £20,000 with Ashberry. The Lotus is a modern 5-bedroom family home that features an OPEN-PLAN kitchen, family, and dining room, an integral garage, a spacious living room, and multiple study options, and a 10-year NHBC Buildmark policy^.
SHOW APARTMENT NOW AVAILABLE TO VIEW... This impressive 3 Bedroom, 2 Bathroom duplex apartment forms part of this historic building that dates back to the late 1800's. The Old Chapel comprises of six duplex apartments that have been restored whilst keeping features intact paying homage to its ori...
A stunning new build detached house offering a perfect blend of modern living and comfort. An energy efficient family home equipped with an EV point to the GARAGE and PV panels. Upon entering there is a STUDY area open from the entrance hall and a WC/UTILITY that houses the washing machine. A lar...
The Broadway is a characterful home comprising a spacious and airy Kitchen/Family Area, a separate Living Room and a Dining Room on the ground floor. Upstairs, three double bedrooms each benefit from an En Suite shower or bathroom, bringing a touch of luxury to family living.
SHOW APARTMENT NOW AVAILABLE TO VIEW... This stunning 3 Bedroom, 2 Bathroom duplex apartment forms part of this historic building that dates back to the late 1800's. The Old Chapel comprises of six duplex apartments that have been restored whilst keeping features intact paying homage to its origi...
Save up to £20,000 with Bellway. The Millwright is a new & chain free home with an open-plan kitchen, dining & family room with doors to the garden, utility room, study, FOUR DOUBLE BEDROOMS plus a single, THREE EN-SUITES & 10-year Buildmark policy^.
NOW AVAILABLE An Exclusive Collection of Just Five Detached Homes on the Edge of Buntingford. A rare opportunity to own one of only five individually designed, high-specification detached homes in this boutique development, nestled on the tranquil outskirts of Buntingford. With two disti...









