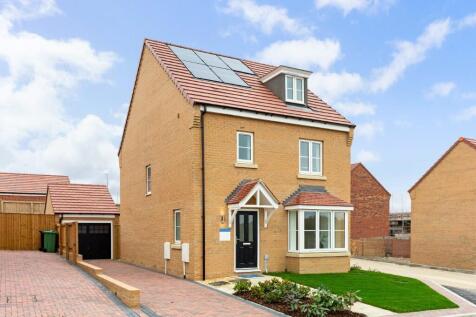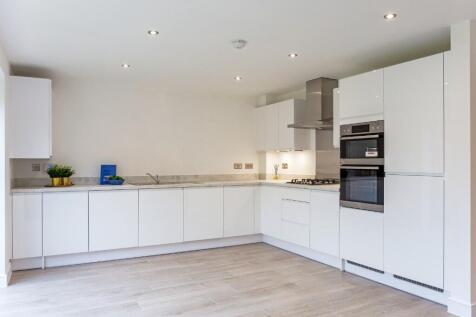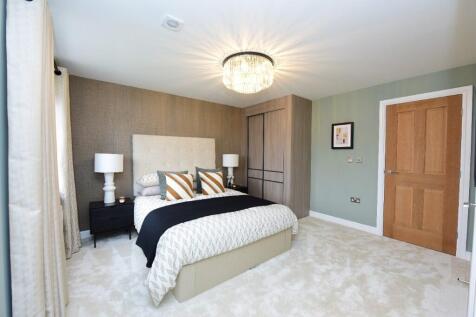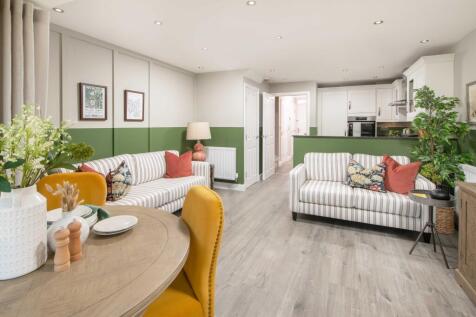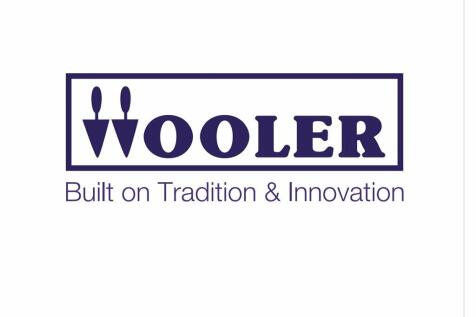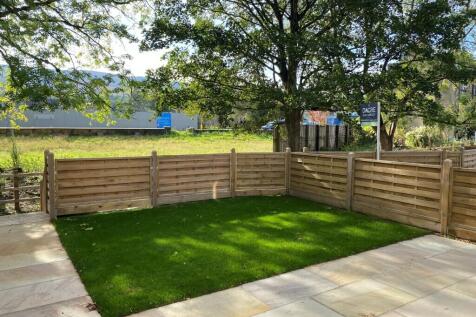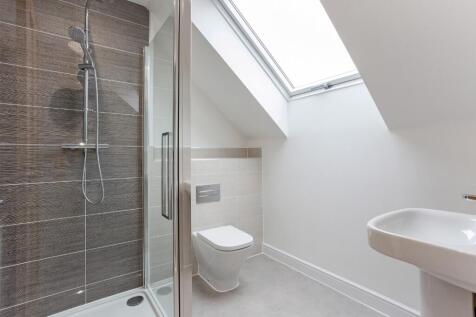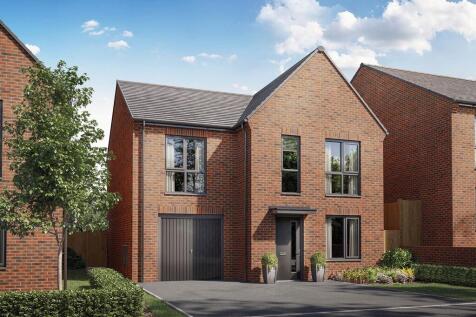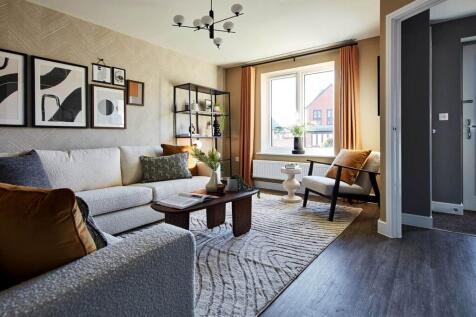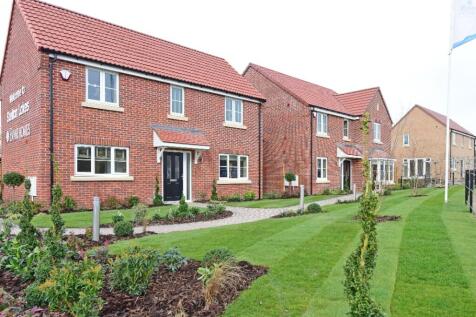New Homes and Developments For Sale in LS (Postcode Area)
*Let Us Help With Your Deposit - Your Step Closer To Home Ownership* | New phase of Stãll homes | Access to a full length roof terrace offering canal views | Direct access to a landscaped decking | Live in a place where nature and design meet | 1248 sqft | Open plan dining, kitchen area
The Cannington - this home features a SOUTH FACING GARDEN, HOME OFFICE and a main bedroom with EN SUITE. Now available with £23,000 DEPOSIT CONTRIBUTION, FREE FLOORING (worth £7,700) and an UPGRADED KITCHEN with silestone worktop (worth £6,600). Or, got a house to sell? Stamp Duty contribution wh...
These three storey, three bedroom homes are dotted around Ashlands Garth - some, including Plot 5, with southerly facing gardens and aspect towards Ilkley Moor. This impressive home has a pair of Ensuite Shower rooms, a Study / Dressing Room and two parking spaces to the front.
*LAST FEW REMAINING OF THIS HOUSE TYPE* Direct location along the River Aire | South west facing sun terrace | Dual aspect design | Central location in the Climate Innovation District | Green Credentials | A brand new home created by Citu
Welcome to Abbey Rise View - this new development comprises of 2 high specification bungalows, in the heart of Kirkstall, Leeds. With optional extras and selections available for bespoke luxury, this opportunity is one not to be missed! *ANTICIPATED BUILD COMPLETION OF APRIL 2026*
Welcome to Meadow Park — an exciting new development in the highly sought-after village of Micklefield. This beautifully crafted four-bedroom detached home offers modern family living across three well-planned floors, combining style, space, and energy efficiency in equal measure.
Introducing The Stratford Lifestyle, a distinguished three-bedroom that's part of our prestigious Heritage Collection. As an Eco Electric home, this property resets standards of efficiency, with energy provided via air source heat pump. Additional features include ultrafast broadband, underfloor ...
If your new home wish list includes four bedrooms, two bathrooms and well-designed ground-floor living space to suit a busy family, the Knebworth is ready for you. French doors to the garden and a separate living room for cosy family evenings, and you will be well on the way to calling this home.
