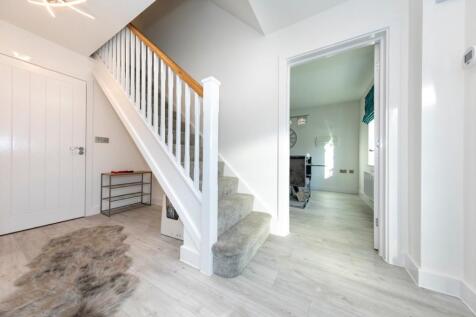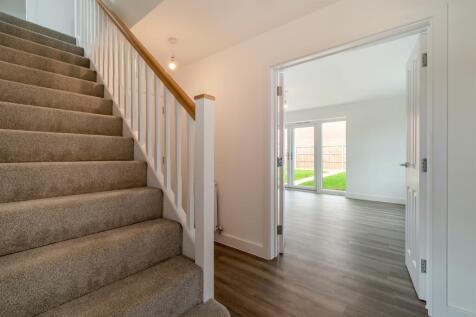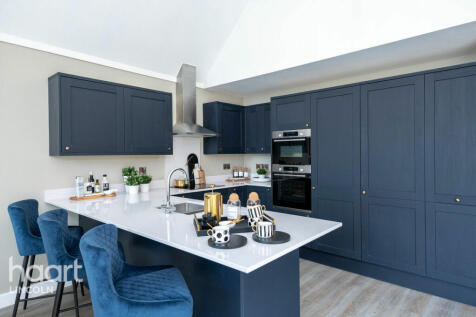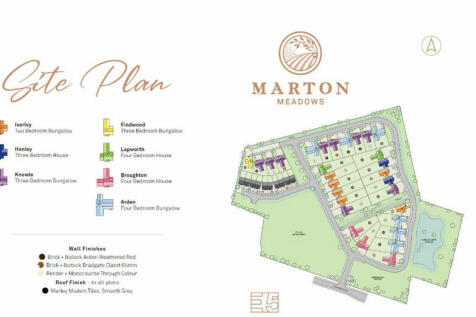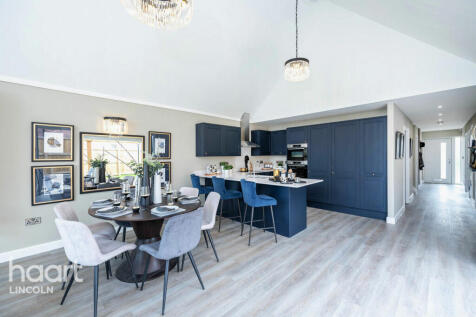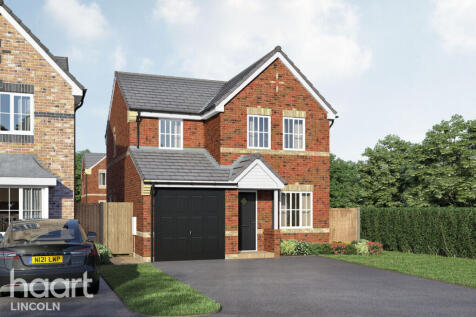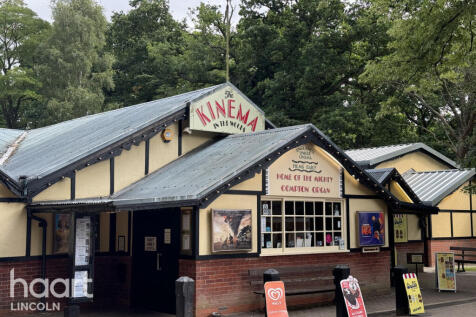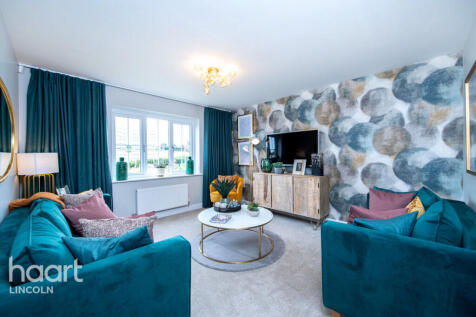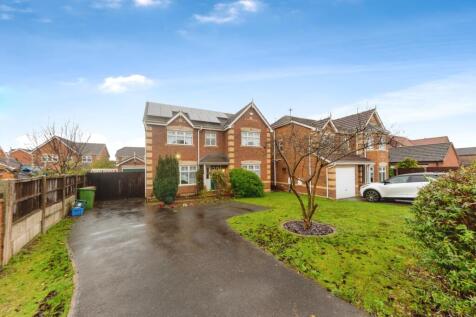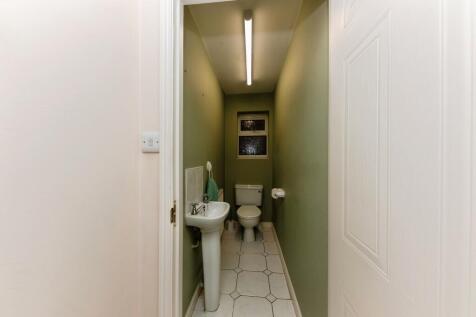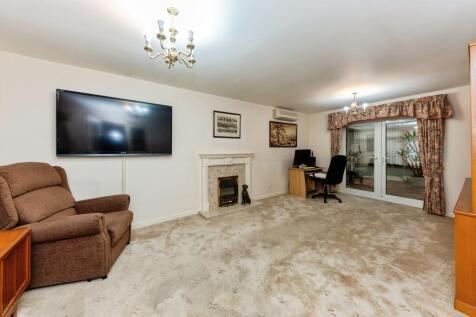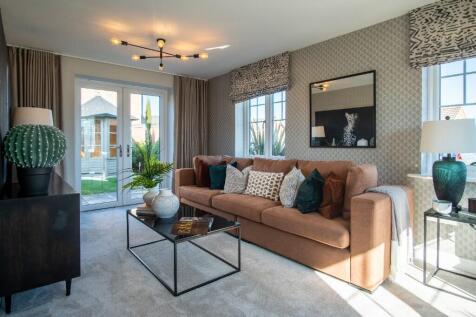New Homes and Developments For Sale in Lincolnshire
The Selwood is a lovely home. The open-plan kitchen/dining room is perfect for family time. There’s also a living room, an integral garage, a cloakroom and a utility room with outside access. Four spacious bedrooms include en suite bedroom one and there’s a family bathroom, a study and storage.
Open-plan kitchen/dining area, downstairs w/c and a stunning lounge area with patio doors onto the rear garden. Upstairs a good sized master bedroom with an en-suite and three further bedrooms. Double Garage and off road parking.Showhome open daily 10-5., Hall Gate, Holbeach.
The Selwood is a lovely home. The open-plan kitchen/dining room is perfect for family time. There’s also a living room, an integral garage, a cloakroom and a utility room with outside access. Four spacious bedrooms include en suite bedroom one and there’s a family bathroom, a study and storage.
FULL PLANINNG FOR FIVE DETACHED HOUSES! Located within the village of Glentham, ideally located only 8 miles from Market Rasen, 12 miles from Gainsborough and 14 miles from the cathedral city of Lincoln, is this fantastic development site which extends to approximately 1.27 acres, with full pl...
The Brampton has the flexibility of open-plan space as well as separate private space. The main living area, with kitchen, dining and family zones, is at the heart of this home, while the living room and study give you all the opportunity to take a break and have some quiet time when you need it.
Home 8 - SAVE OVER £8,000 WITH FLOORING, TURF, & KITCHEN UPGRADES! SPACIOUS FAMILY HOME with LARGE SOUTH-FACING GARDEN, GARAGE & DRIVEWAY. FRONT-ASPECT KITCHEN, UTILITY with OUTDOOR ACCESS & BRIGHT DUAL-ASPECT LOUNGE with FRENCH DOORS. Upstairs, TWO GENEROUS DOUBLES, TWO FLEXIBLE SINGLES & BATHROOM.
The heart of this detached home is the OPEN-PLAN dining kitchen with French doors to the garden. You will also find a handy UTILITY ROOM, spacious lounge and plenty of storage. Upstairs, you will find four double bedrooms including the main with EN SUITE and a modern family bathroom. The home is ...
£10,000 DEVELOPERS PACKAGE. A spacious THREE BEDROOM DETACHED BUNGALOW with garage found on the much anticipated new development by Snape Homes Ltd being constructed to The Poppy design and finished to an excellent specification. *ESTIMATED BUILD COMPLETION SUMMER 2026*
Home 9 - SAVE UP TO £6,250 WITH STAMP DUTY & LEGAL FEES PAID! SPACIOUS FAMILY HOME with LARGE SOUTH-FACING GARDEN, GARAGE & DRIVEWAY. FRONT-ASPECT KITCHEN, UTILITY with OUTDOOR ACCESS & BRIGHT DUAL-ASPECT LOUNGE with FRENCH DOORS. Upstairs, TWO GENEROUS DOUBLES, TWO FLEXIBLE SINGLES & BATHROOM.
The Iverley is a stunning two-bedroom detached bungalow, thoughtfully designed to offer the perfect combination of comfort, style, and quality. This brand-new home boasts a range of carefully considered features that elevate it above the ordinary. *By appointment only*
GUIDE PRICE £325,000 TO £350,000 NO CHAIN Excited to bring to market this detached four bedroom house with master bedroom benefitting from en-suite. This property has so much to offer from being extremely energy efficient, to spacious living all in a sought after area close to amenities and schools.
**NEW TO THE MARKET** Situated on the very popular HYDE Development on the outskirts of the village of Waltham is this beautiful FOUR BEDROOM DETACHED FAMILY home offers a superb layout and stunning specification throughout under construction by CYDEN HOMES LIMITED. The Opal ground floor design c...
NEW PRICE! A fantastic home with an open plan KITCHEN/DINER with INTEGRATED APPLIANCES. Utility room & downstairs cloakroom. SEPARATE spacious LOUNGE with French doors to the garden. 2 DOUBLE bedrooms, master bedroom with ENSUITE & FITTED WARDROBES. Fully fitted family bathroom. GARAGE & DRIVE.
A superbly built 3-bedroom detached home, brought to you by the award-winning developer Chestnut Homes. Offering a high finish over two floors, the property makes the ideal family home with 2 bathrooms, including a master en-suite shower room. The ground floor comes with a kitchen-diner leading i...
CHOOSE YOUR £16,000* OFFER - BOOK YOUR APPOINTMENT | OR PART EXCHANGE* YOUR HOME WITH US Upgraded kitchen and flooring package included | A home designed for flexible living, the Greenwood features a utility cupboard, STUDY and your OPEN-PLAN KITCHEN, with FRENCH DOORS to your WEST-FACING garden....
A home designed for flexible living, the Greenwood features a utility cupboard, STUDY and your OPEN-PLAN KITCHEN, with FRENCH DOORS to your WEST-FACING garden. On the first floor is your SECOND LOUNGE and your main bedroom, complete with its own EN SUITE The top floor features two DOUBLE BEDROOMS...




