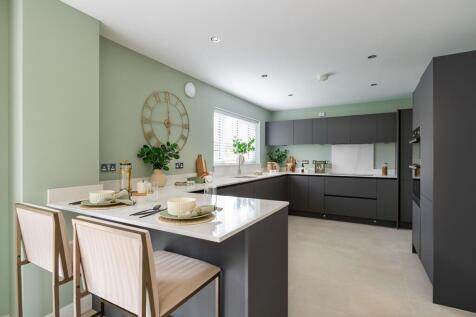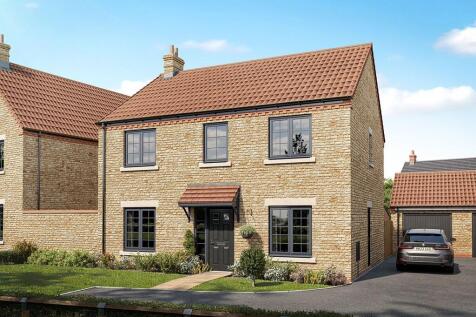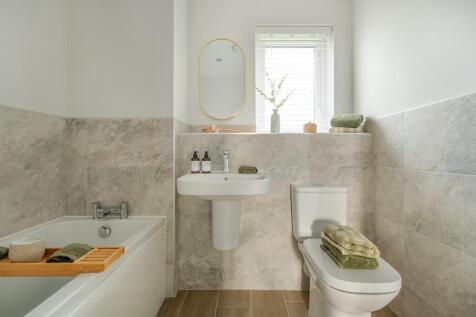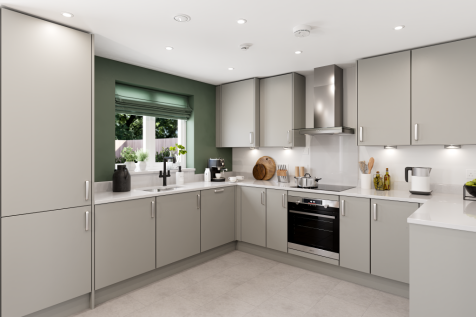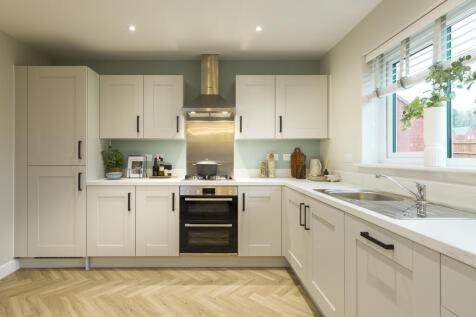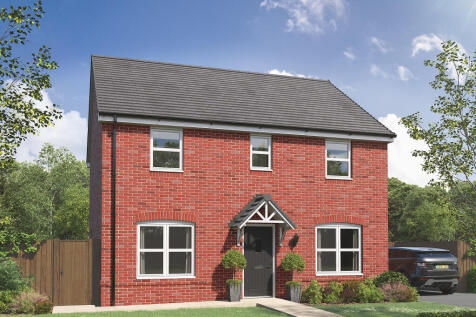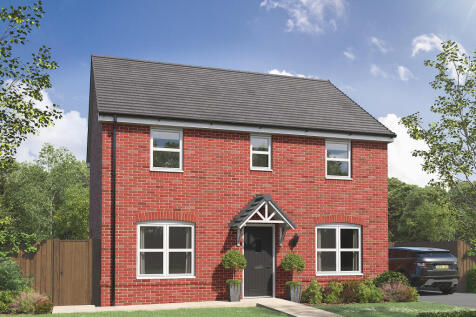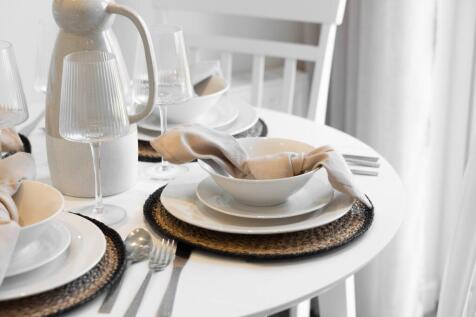New Homes and Developments For Sale in Lincolnshire
* GUIDE PRICE £310,000-£330,000 * Internal floor area of approximately 1,033 sq.ft. Open plan kitchen/dining/living area with UNDERFLOOR HEATING & FULLY INTEGRATED APPLIANCES. Family bathroom & EN-SUITE SHOWER ROOM. Parking & DETACHED SINGLE GARAGE. Quiet location & NO CHAIN
The Burnham's open-plan kitchen/dining room is ideal for spending time with your family and friends. There's a well-proportioned living room, downstairs WC, handy storage and a large integral garage. Upstairs there are four good-sized bedrooms - bedroom one is en suite - and a family-sized bathroom.
A home designed for flexible living, the Greenwood features a utility cupboard, STUDY and your OPEN-PLAN KITCHEN, with FRENCH DOORS to your WEST-FACING garden. On the first floor is your SECOND LOUNGE and your main bedroom, complete with its own EN SUITE The top floor features two DOUBLE BEDROOMS...
£1,000 A MONTH FOR 12 MONTHS, OUR GIFT TO YOU!FLOORING PACKAGE INCLUDEDFITTED WARDROBESWith its spacious living areas, aspects of open plan living and considerable light, the Pembroke is a beautiful home, perfectly designed for the flow of family life. The kitchen/dining room which s...
Moving home? We could be your guaranteed buyer with Part Exchange. T&Cs apply. Plot 27, The Dalkey boasts a large living room leading from a separate entrance hall, which leads to a contemporary kitchen-dining area with French doors opening onto the rear garden. ...
Save thousands with Bellway. The Scrivener is a brand new, chain free & energy efficient home with an OPEN-PLAN kitchen, dining & family area, utility room, living room with a bay window, EN SUITE to bedroom 1, plus a 10-year NHBC Buildmark policy^
Save thousands with Bellway. The Scrivener is a brand new, chain free & energy efficient home with an OPEN-PLAN kitchen, dining & family area, utility room, living room with a bay window, EN SUITE to bedroom 1, plus a 10-year NHBC Buildmark policy^
Rare opportunity to buy a brand new four bedroom home in Blyton, Plot 5, Laughton View. Buying this four bedroom detached property allows you to add your own personalisation to how the finished product will look with choices of kitchens, floorings and wall tiles available to choose from. This is ...
A beautiful 4-bedroom detached family home with a stunning bay-fronted lounge and large open plan kitchen diner equipped with a WINE FRIDGE and BREAKFAST BAR, perfect for entertaining. Upstairs are four bedrooms, a family bathroom and an ensuite to the master bedroom
PLOT 105 THE DENBY AT BOURNE INTEGRAL GARAGE | This three bedroom detached family home, features an open-plan dining kitchen and lounge with French doors to the garden. Downstairs, you'll also find handy storage throughout. Upstairs, you'll find three double bedrooms including the main with en su...
The Brampton has the flexibility of open-plan space as well as separate private space. The main living area, with kitchen, dining and family zones, is at the heart of this home, while the living room and study give you all the opportunity to take a break and have some quiet time when you need it.
The Bexton, a Traditionally built, A-rated EPC Eco luxury bungalow, finished to a high specification, featuring spacious living area with south facing sliding doors to the rear, kitchen, bathroom, 2 bedrooms and utility room, together with advanced energy saving technology including triple glazed...
A STUNNING family home with a detached GARAGE. OPEN PLAN KITCHEN/DINING with FRENCH DOORS leading to REAR GARDEN. Separate STUDY& LOUNGE. Utility area & downstairs cloakroom. Upstairs offers 3 DOUBLE BEDROOMS, master bedroom with ENSUITE & FITTED WARDROBES.
The Brampton has the flexibility of open-plan space as well as separate private space. The main living area, with kitchen, dining and family zones, is at the heart of this home, while the living room and study give you all the opportunity to take a break and have some quiet time when you need it.
The Greenwood is a four-bedroom, three-bathroom home. The ground floor includes a kitchen/dining room, living room, utility, WC and storage cupboard. The second floor consists of three bedrooms, one of which is en suite, and a bathroom. En suite bedroom one is on the top floor of this family home.
Upgraded kitchen package when you reserve this home. Overlooking open space | Three double bedrooms | Detached family home with open-plan downstairs living and French doors onto the South-east facing garden. A separate utility area and cloakroom. Main bedroom with en suite and dressing area, two...
The Errol is a three-bedroom semi-detached house which would ideally suit a couple or a young family moving up the housing ladder. The entrance hallway leads into the living room with space to relax which flows through to the light and airy dining kitchen with French doors out to the private rea...
5% towards your deposit, worth £15,249. T&Cs apply. Plot 21, The Grange is a stunning home that features a contemporary open-plan kitchen-diner. Across the hallway a bright and spacious living room opens onto the garden creating a seamless indoor-outdoor space. T...
