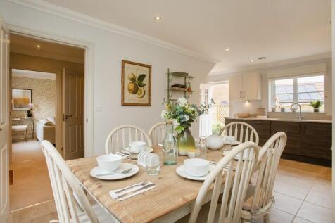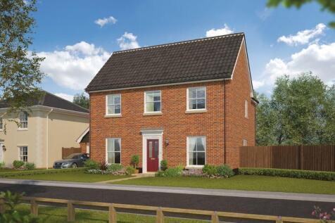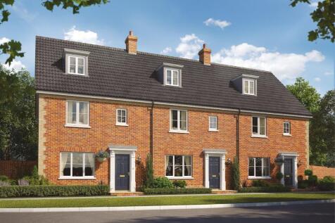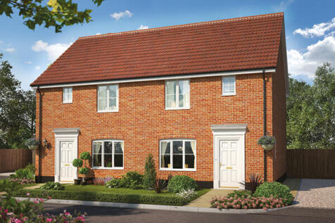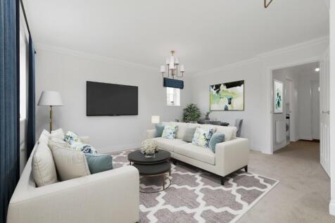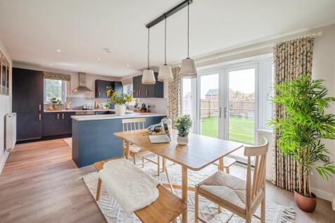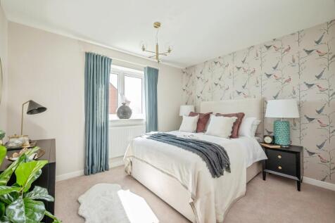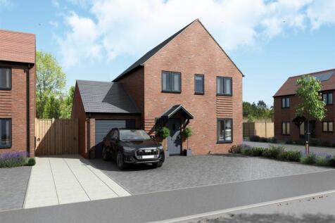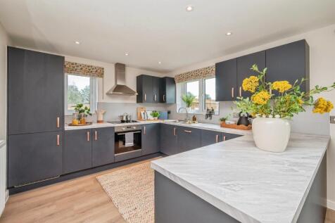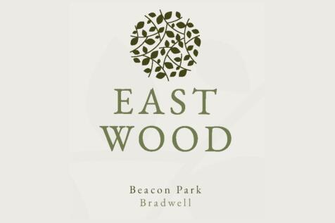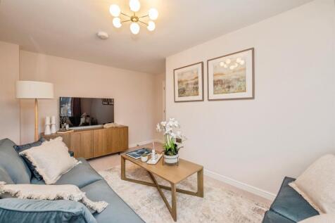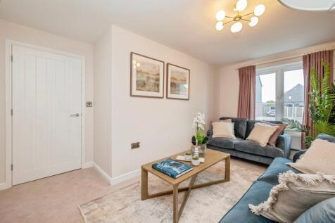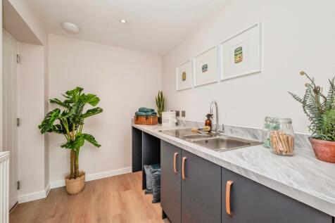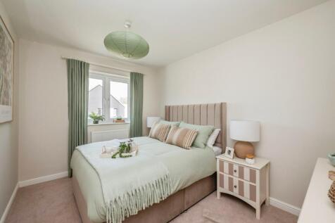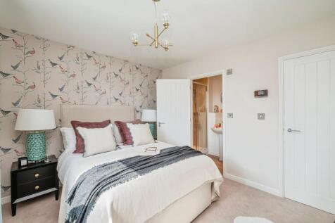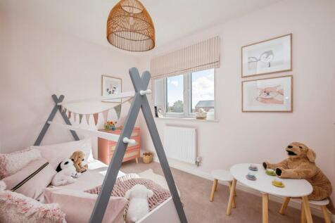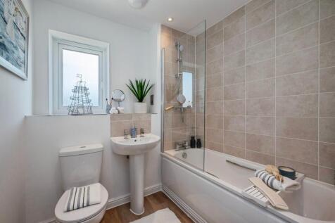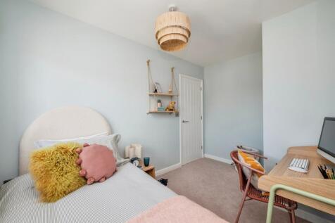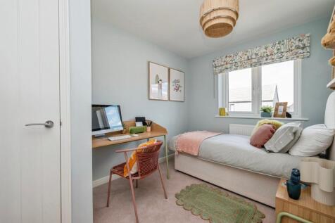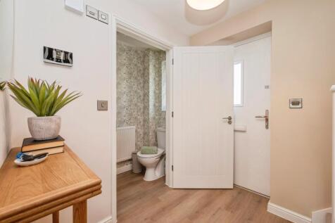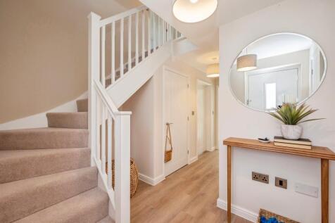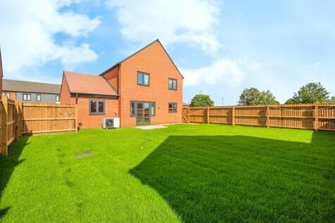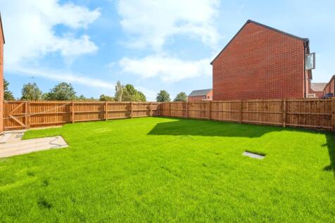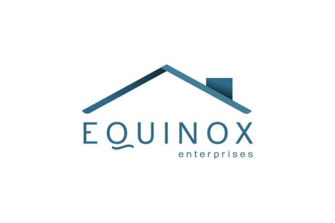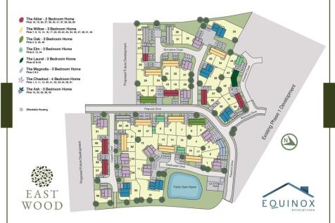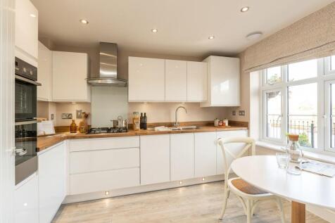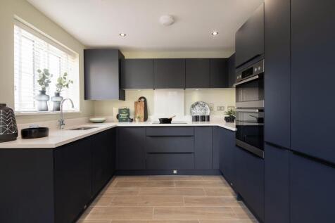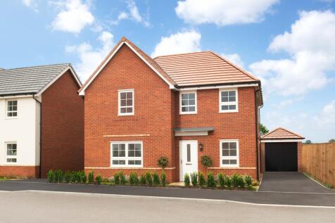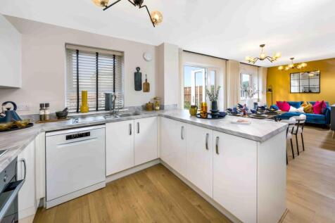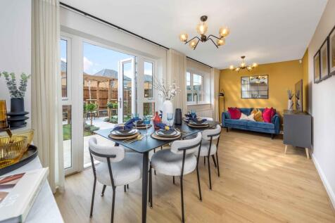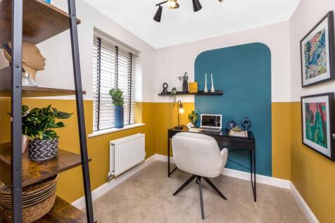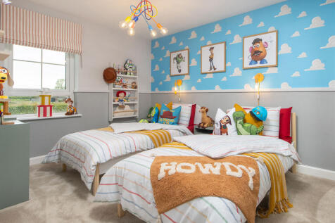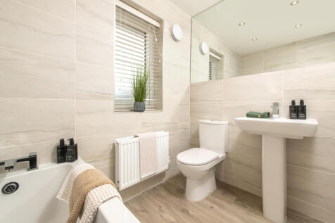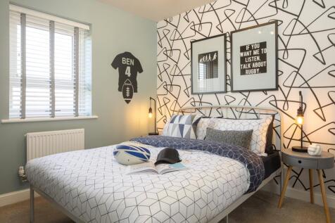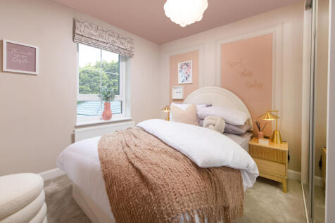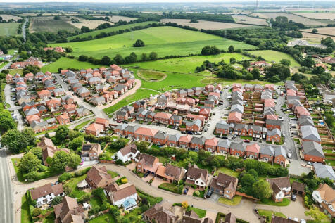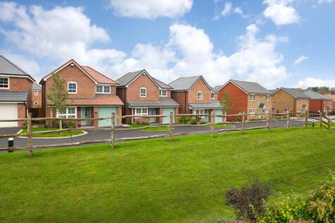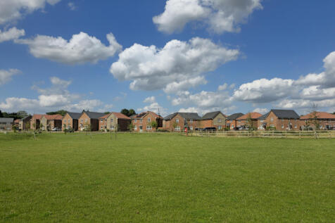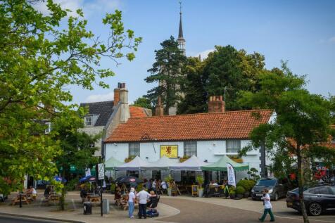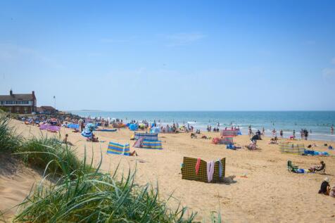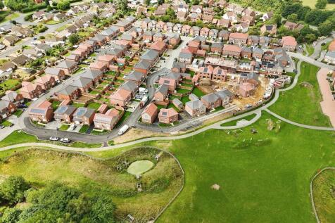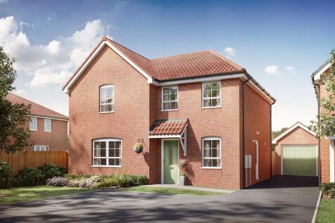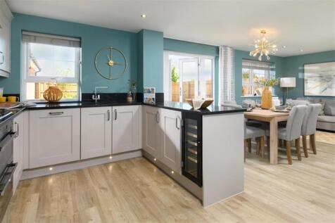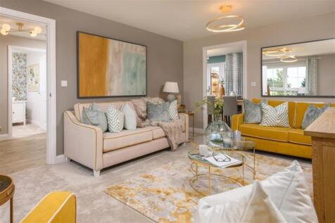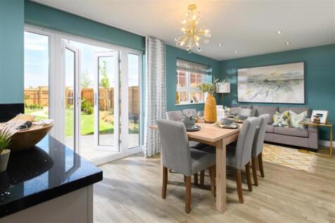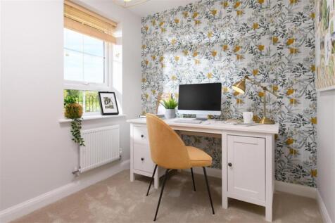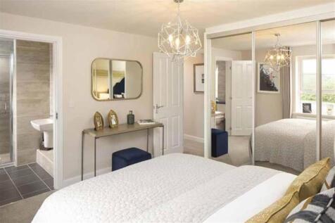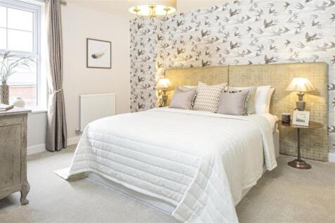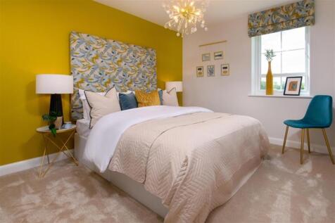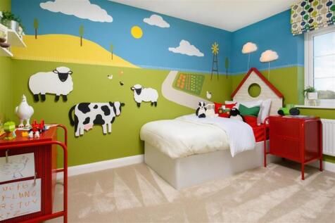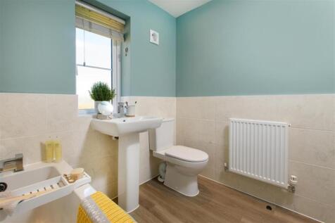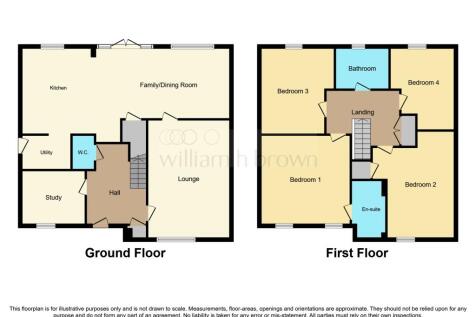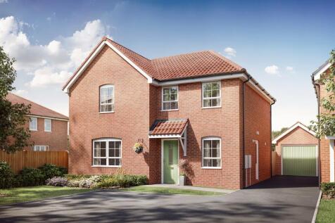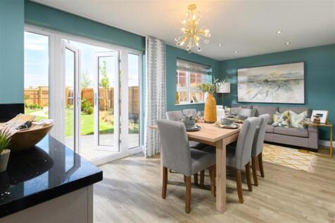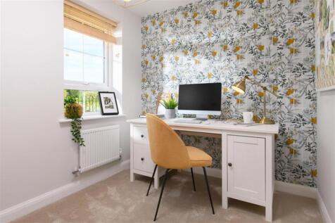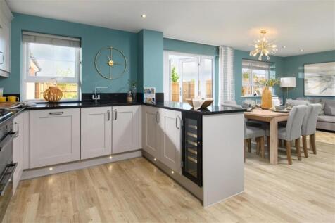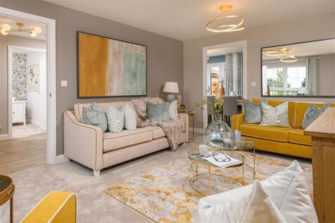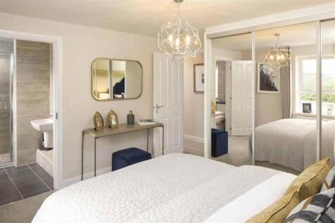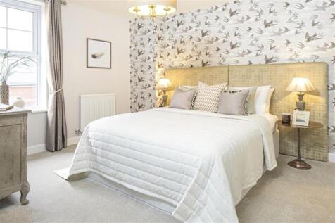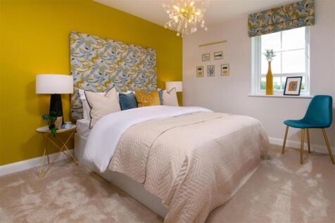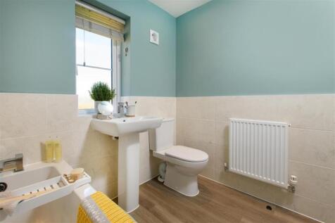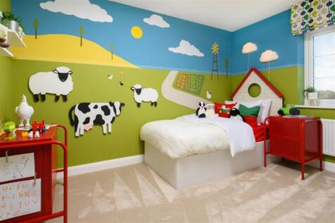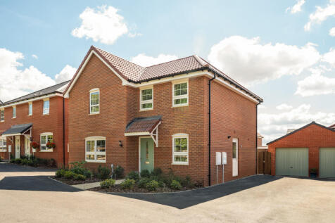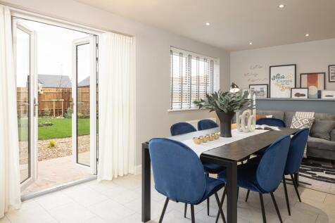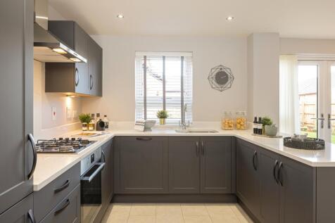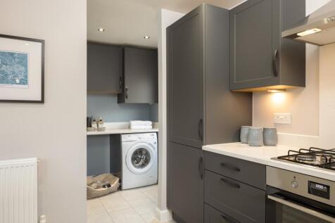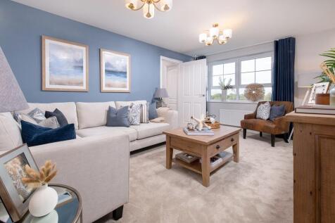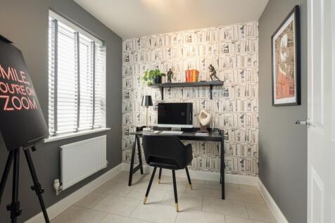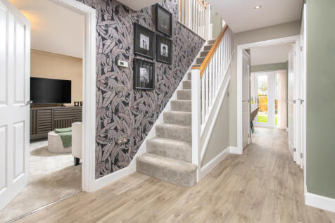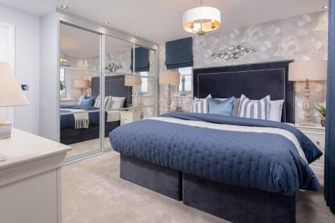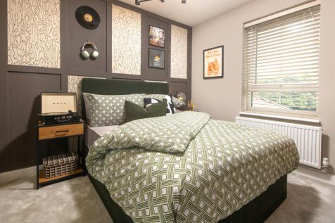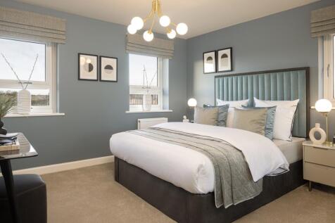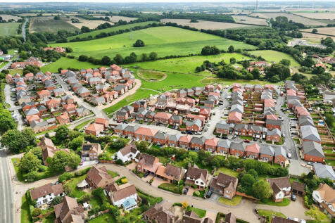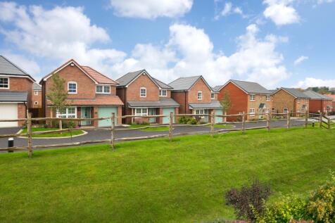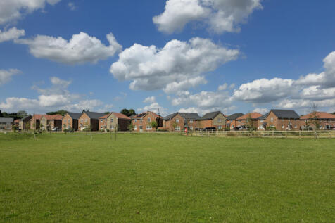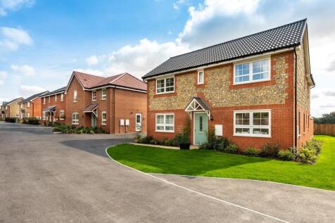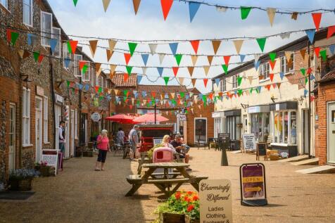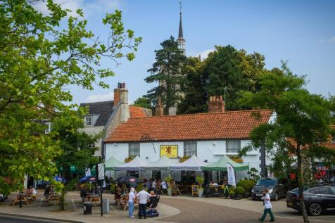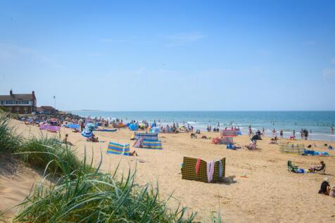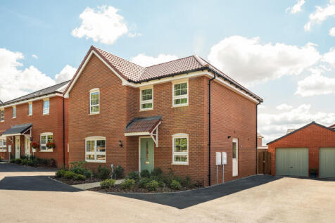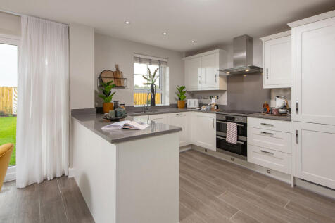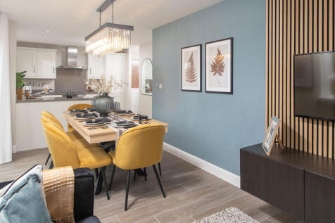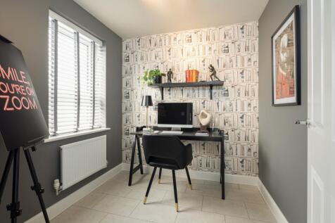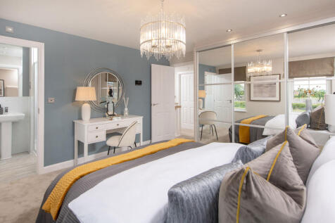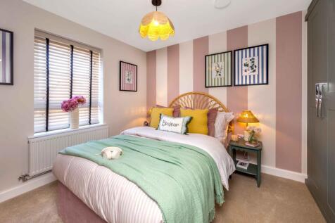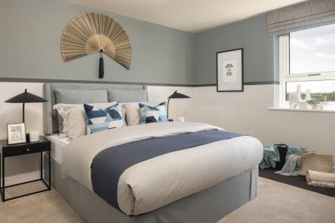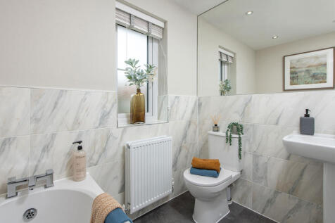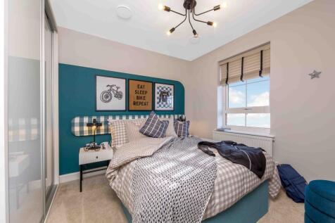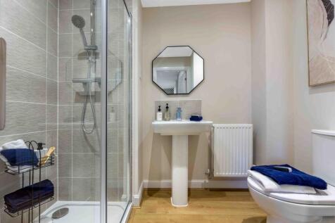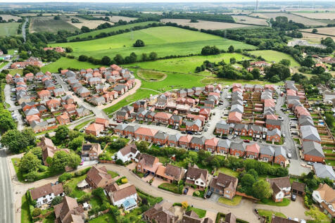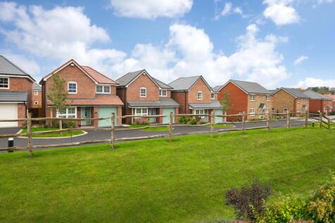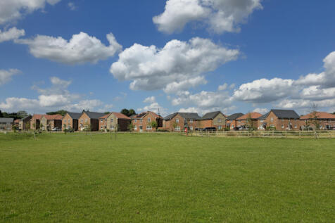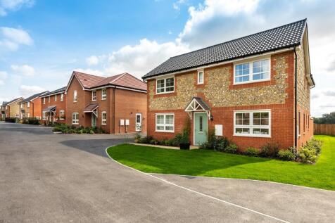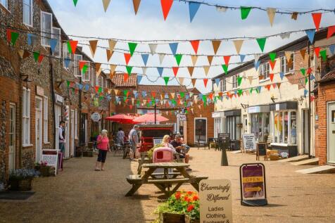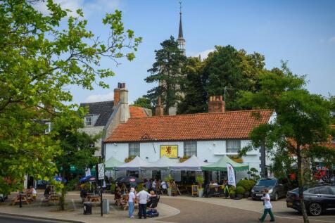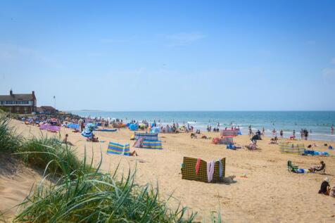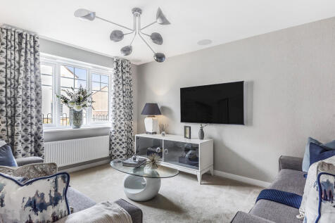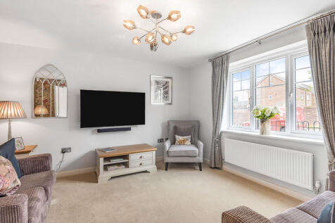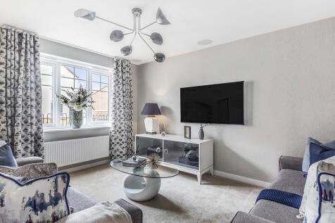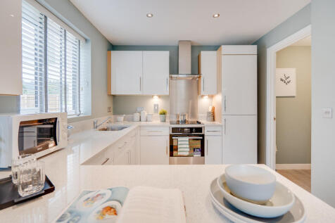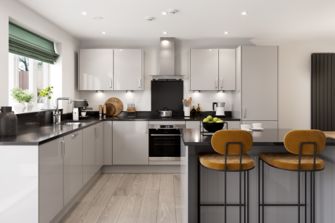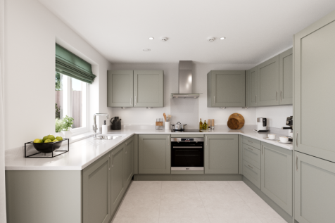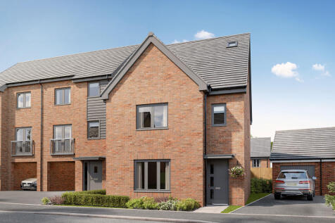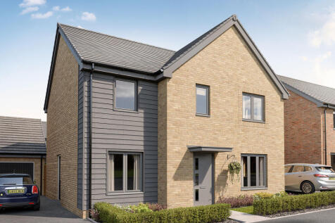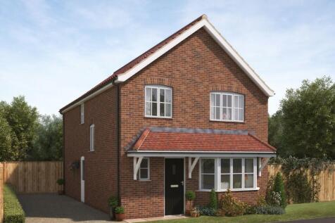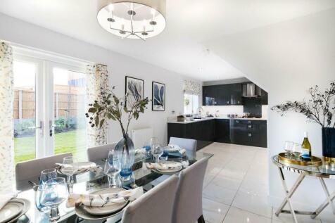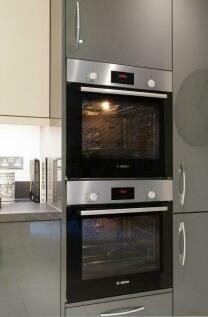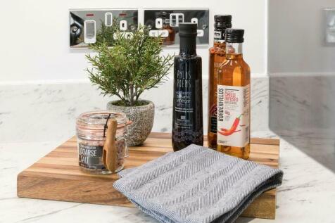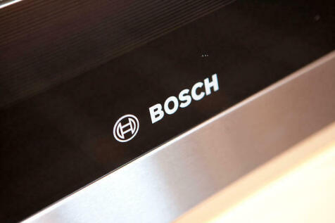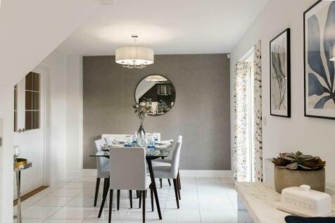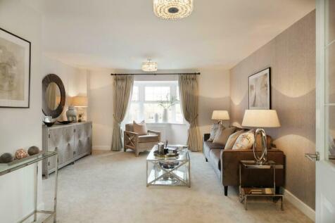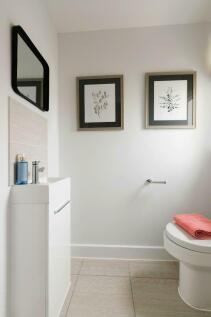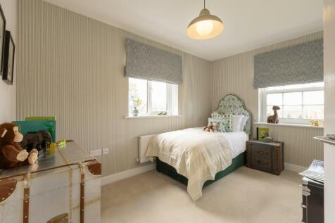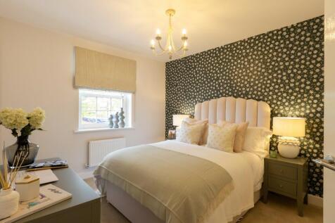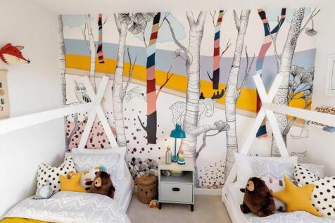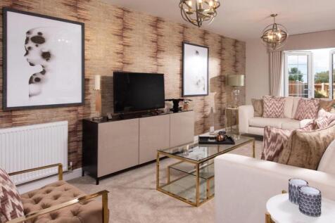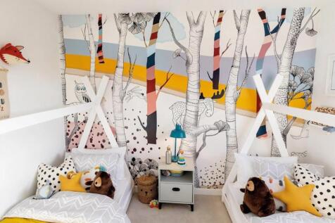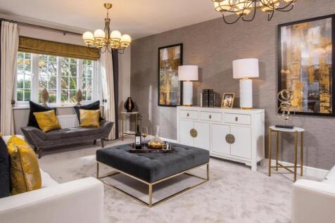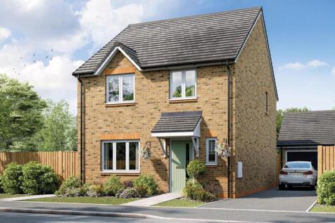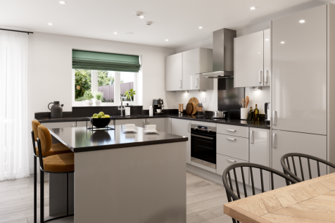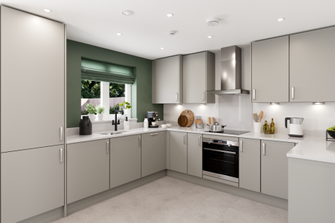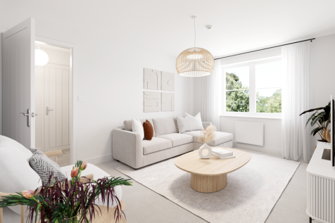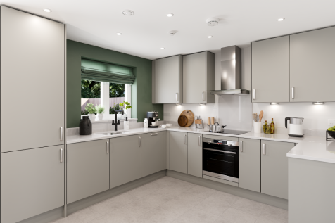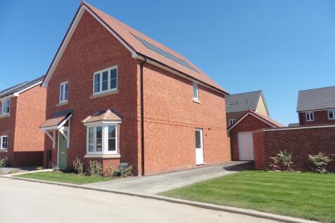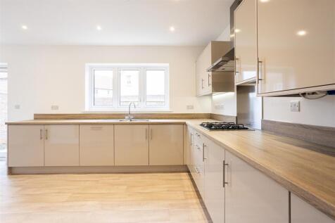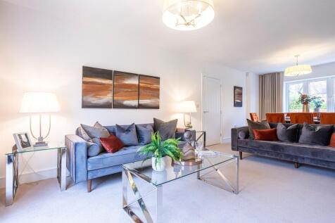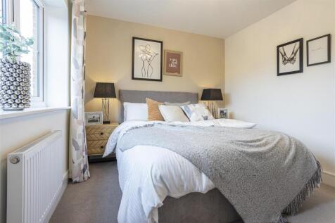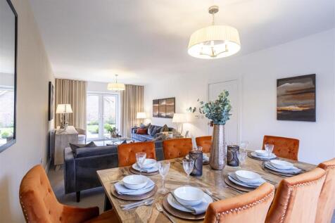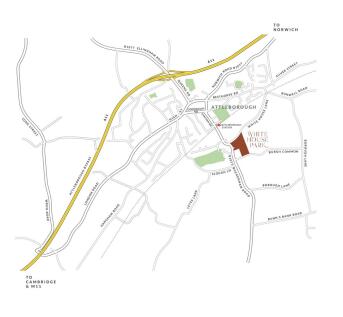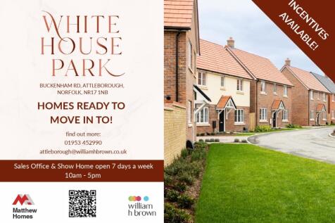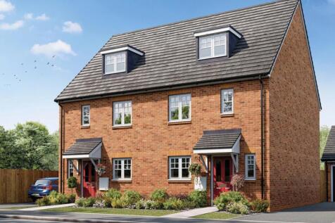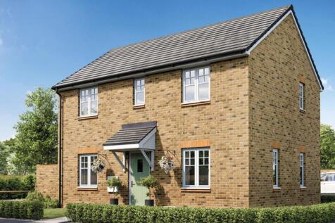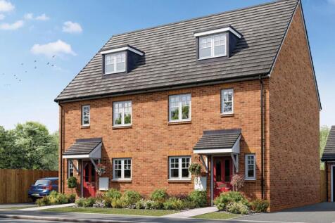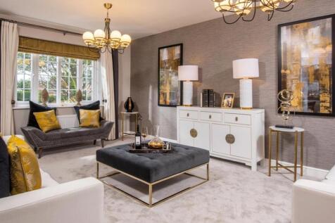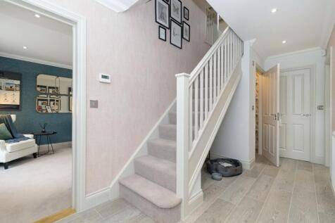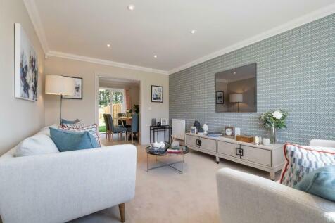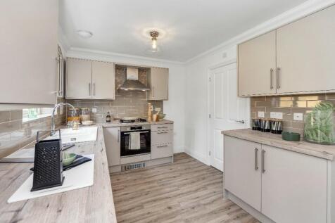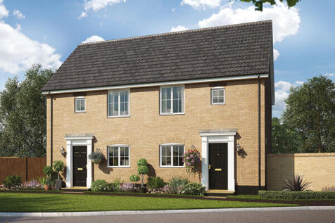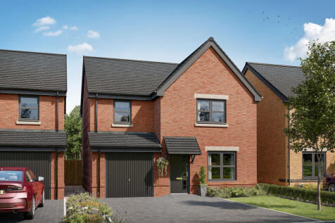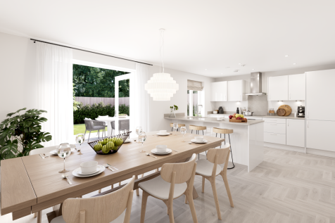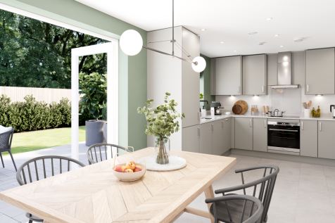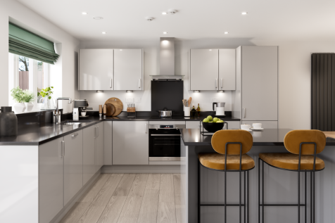4 Bedroom Houses For Sale in Norfolk
This home is a four-bedroom link detached home with GARAGE and PARKING. The Chestnut offers an open plan kitchen/dining and an ADJOINING UTLITY with a separate large living room and downstairs CLOAKROOM. The first floor boasts an EN SUITE to the Master bedroom and FITTED WARDROBES.
Plot 4 - Discover the charm of The Chestnut, an attractive detached family home complete with a living room, separate utility room and cloakroom, 21' integrated kitchen/diner, 4 well-proportioned bedrooms with an en-suite to the master and a family bathroom and garage with off road parking.
Home 70 - PART EXCHANGE PLUS PACKAGE, WORTH UP TO £20,000. FAMILY HOME with a DUAL-ASPECT LIVING ROOM and OPEN-PLAN KITCHEN/DINING AREA, FRENCH DOORS to a PRIVATE GARDEN, a SEPARATE UTILITY ROOM with OUTDOOR ACCESS, and FOUR DOUBLE BEDROOMS. BEDROOM ONE boasts an EN-SUITE, with a FAMILY BATHROOM.
* DETACHED GARAGE & DRIVEWAY PARKING * EN SUITE * HOME OFFICE * GROUND FLOOR WC * OPEN-PLAN LAYOUT * FRENCH DOORS * Plot 101 Welcome to our 4 bedroom detached Rowan. Through the main hall you will find your spacious family lounge which follows through to the bright and airy open-plan kitchen feat...
>> CERES RISE! Plot 101 The Rowan is an energy efficient 4 double bedroom detached house, boasting an open-plan kitchen/family/dining room, lounge, separate home office/study, utility, en suite to the principle bedroom. Barrett Homes offer a part exchange scheme on ALL remaining units on Ceres Rise!
>> CERES RISE! Plot 103 The Rowan is an energy efficient 4 double bedroom detached house, boasting an open-plan kitchen/family/dining room, lounge, separate home office/study, utility, en suite to the principle bedroom. Barrett Homes offer a part exchange scheme on ALL remaining units on Ceres Rise!
* £19,499 TOWARDS YOUR MORTGAGE OR DEPOSIT * HOME OFFICE * GARAGE & DRIVEWAY PARKING * EN SUITE * FRENCH DOORS * GROUND FLOOR WC * PHOTOVOLTAIC PANELS * OPEN-PLAN * Plot 100 Our 4 bedroom detached Rowan is a spacious, light-filled home. The large windows allow for light to fill the rooms, making ...
* £19,499 TOWARDS MORTGAGE OR DEPOSIT * HOME OFFICE/STUDY * DETACHED GARAGE & DRIVEWAY PARKING * EN SUITE * FRENCH DOORS * OPEN-PLAN LAYOUT * Plot 103 Our 4 bedroom detached Rowan is an ideal family home filled with light. The ground floor features a study which can be used as a home office as we...
Sometimes you don’t just need more space, but more private space to call your own. The Greenwood achieves that for you with two ensuite bedrooms - one of them has the second floor to itself – to choose from. This home is great for a growing family, with plenty of space.
Sometimes you don’t just need more space, but more private space to call your own. The Greenwood achieves that for you with two ensuite bedrooms - one of them has the second floor to itself – to choose from. This home is great for a growing family, with plenty of space.
** WAS £380,000 - NOW £365,000 - READY TO VIEW ** The Greenwood is a stunning 4 bedroom family home set over 3 floors, featuring a light-filled lounge, kitchen/diner, utility, 2 en suites, family bathroom & clever storage throughout, whilst boasting 2 off-road parking spaces & garage.
DEVELOPERS INCENTIVE - STAMP DUTY PAID. This great looking and genuine high-specification four bedroom detached property is on the exclusive Broad Oaks development on the outskirts of Downham Market , just a mile from the centre of town and all the amenities it has to offer. With a master bedroom...
Built just three years ago, this beautifully presented four-bedroom detached home offers the perfect balance of modern design, energy efficiency, and generous living space. With a bright and airy interior, landscaped gardens, and a good size garage, the property is ideally suited for family life....
SALES OFFICE & SHOW HOME OPEN DAILY 10AM-5PM! Plot 46 The Beech - an impressive 1319sqft four bedroom detached new home! With a master en-suite, downstairs cloakroom, first floor family bathroom, sleek kitchen with dining space and utility room & a garage with off road parking! READY TO MOVE INTO!
**CASHBACK* AVAILABLE! CALL FOR MORE DETAILS. T&CS APPLY** 4 bed DETACHED home set over THREE FLOORS, OPEN PLAN kitchen/dining area, living room with DOUBLE DOORS TO THE GAREN, MAIN BEDROOM WITH ENSUITE ON TOP FLOOR, GARAGE, SOLAR PANELS, EV CA...
This home is a four-bedroom link detached home with GARAGE and PARKING. The Chestnut offers an open plan kitchen/dining and an ADJOINING UTLITY with a separate large living room and downstairs CLOAKROOM. The first floor boasts an EN SUITE to the Master bedroom and FITTED WARDROBES.
