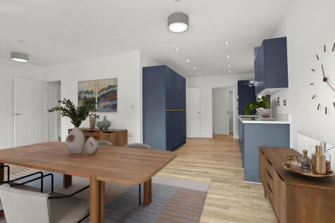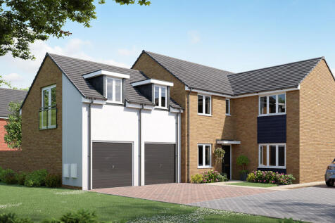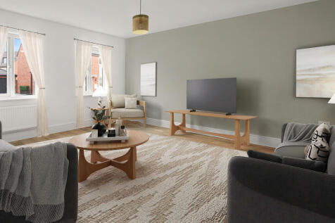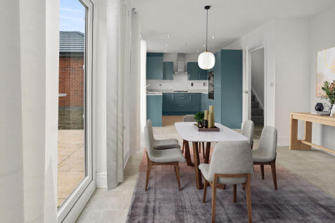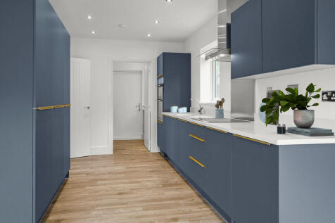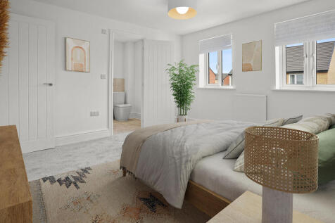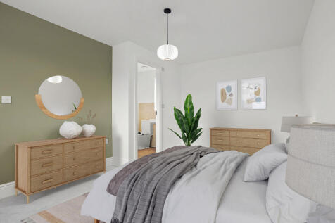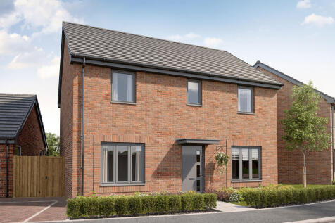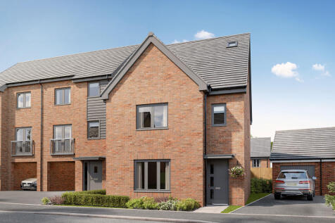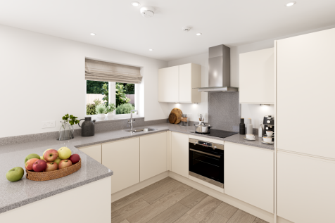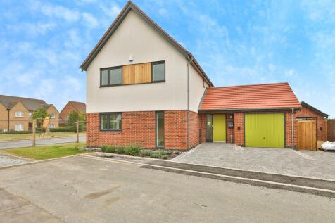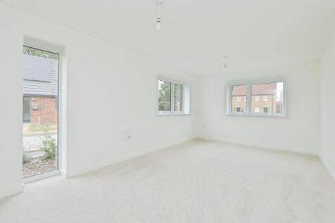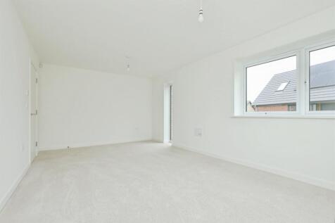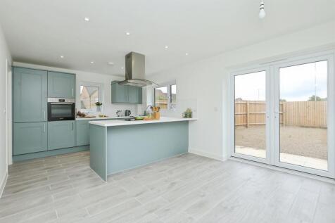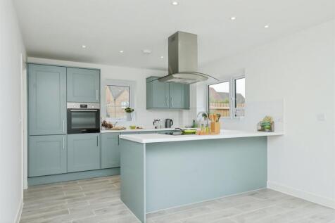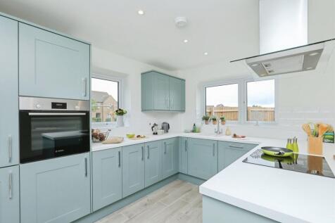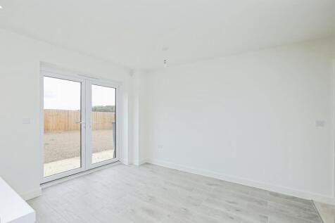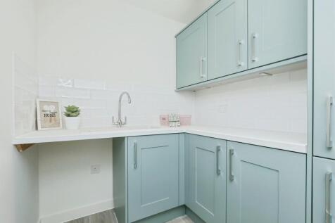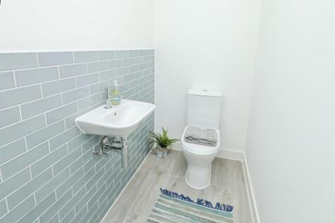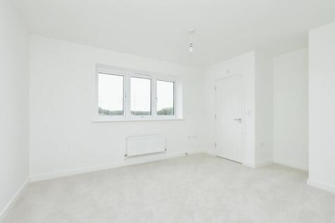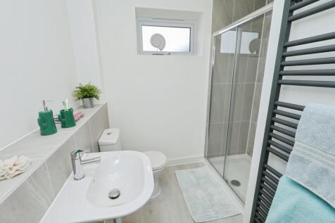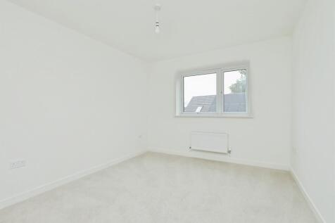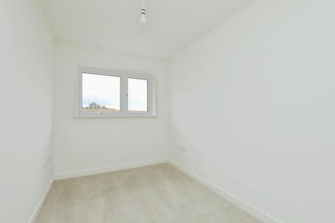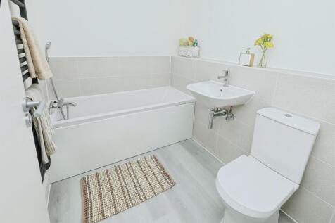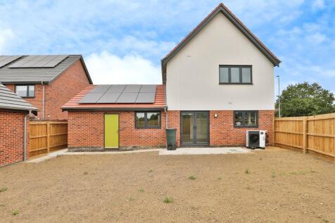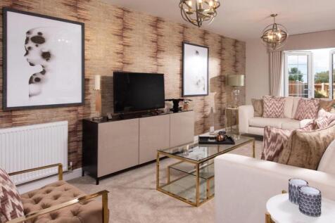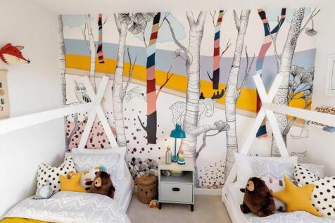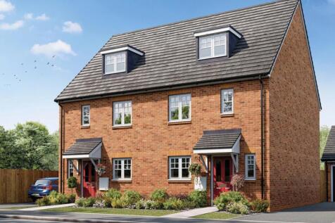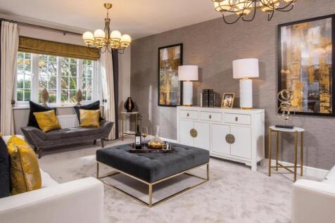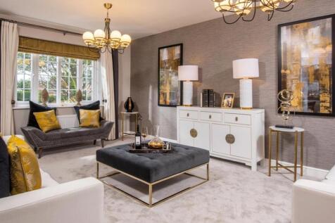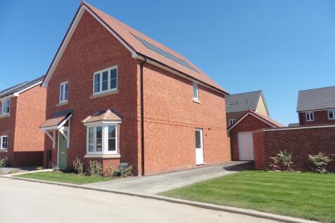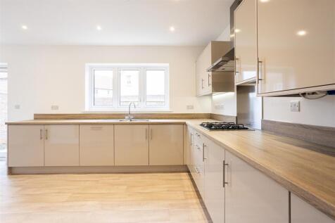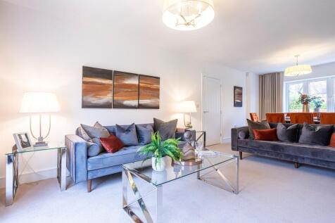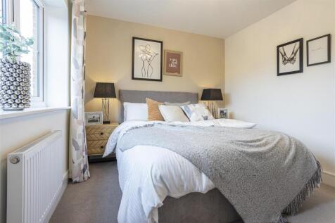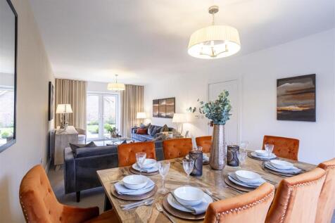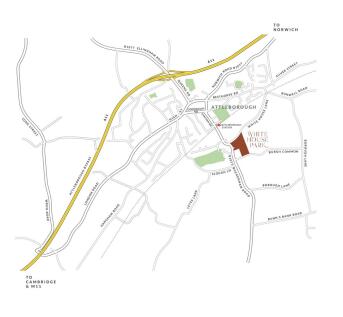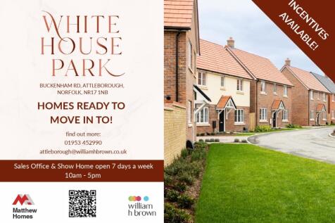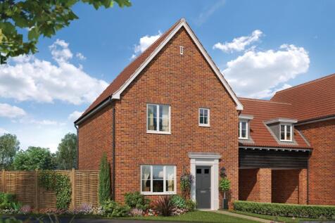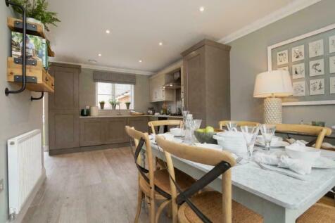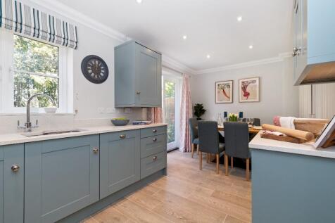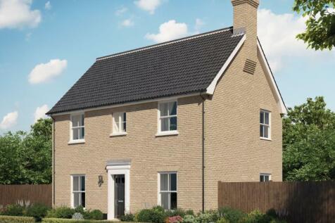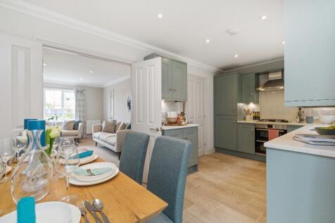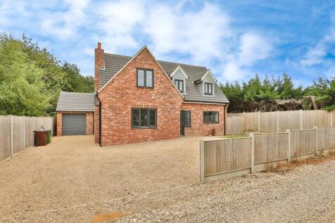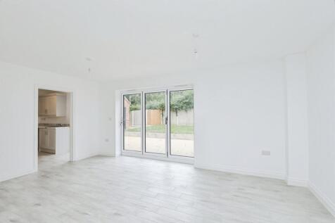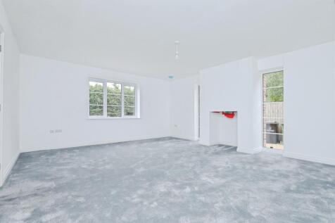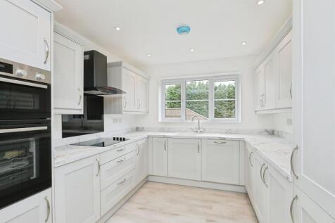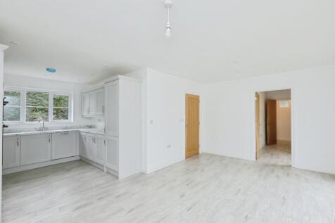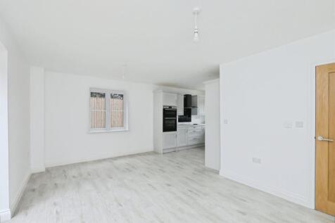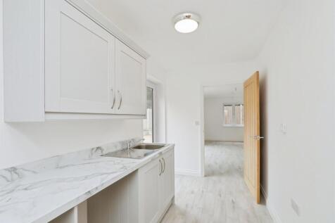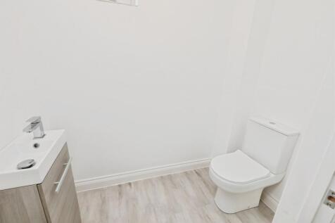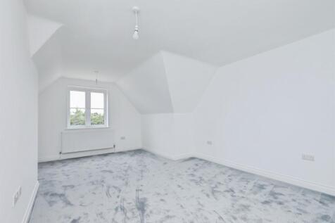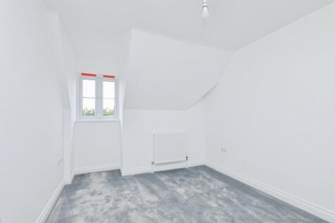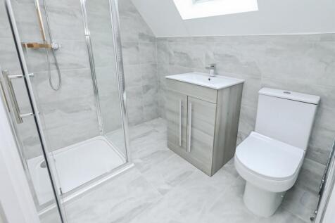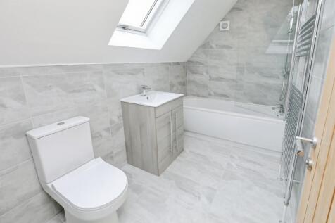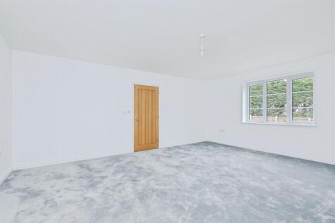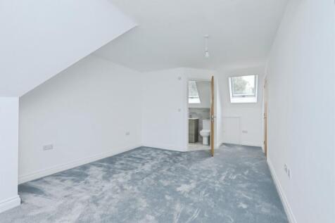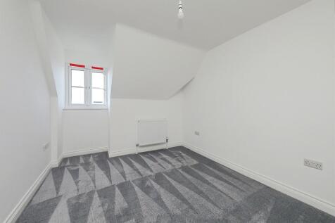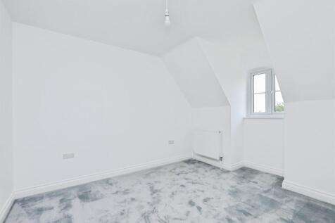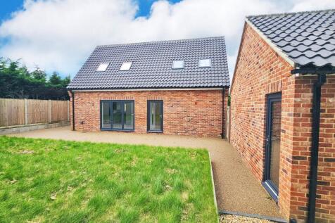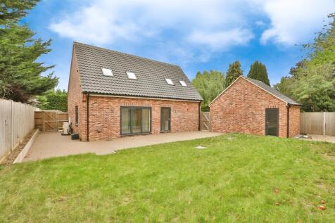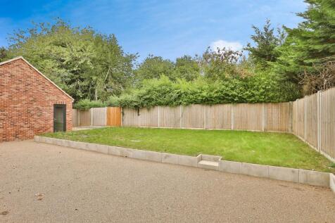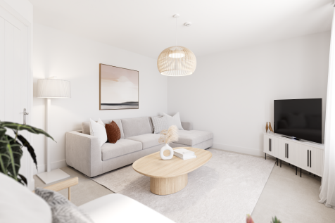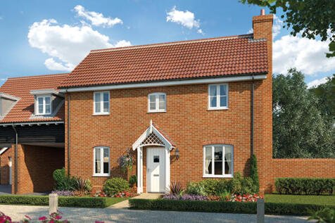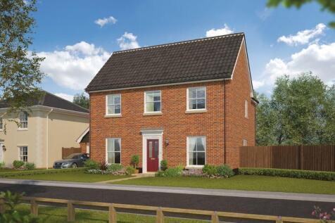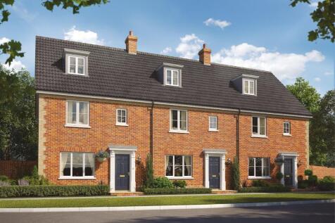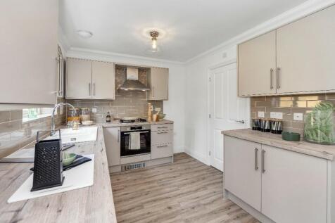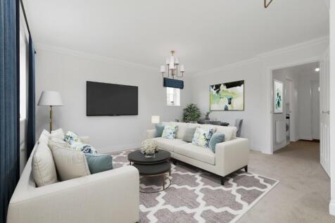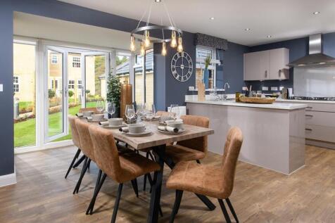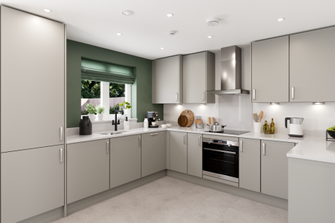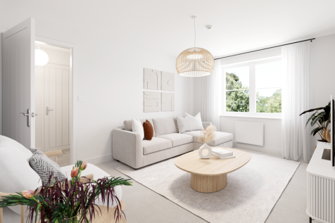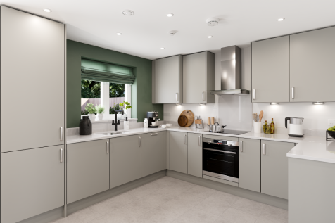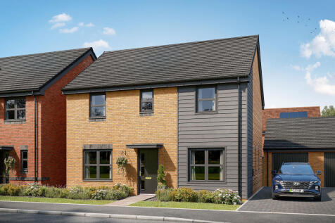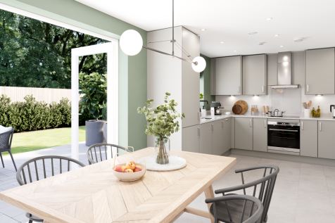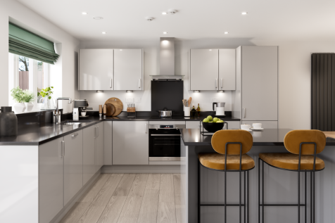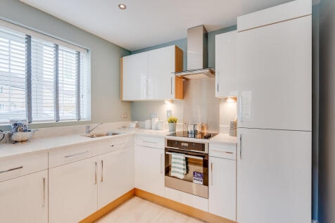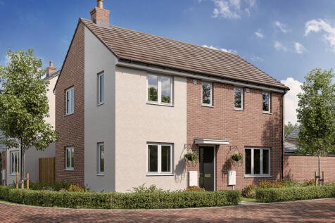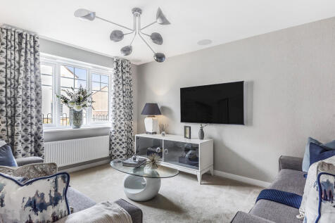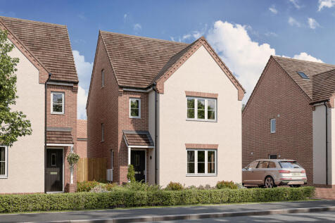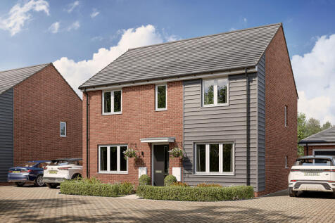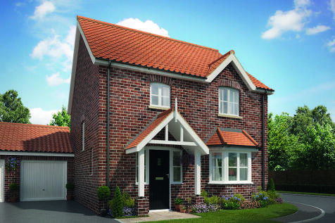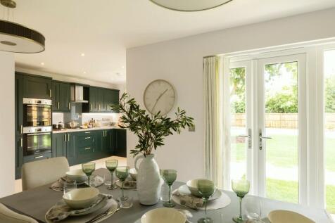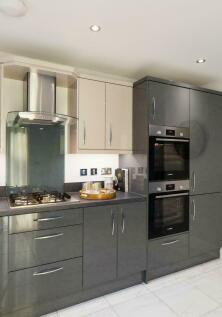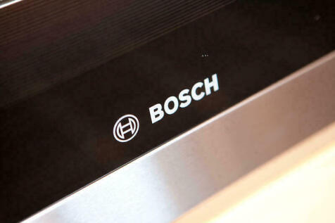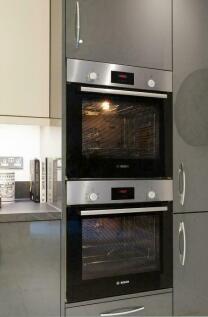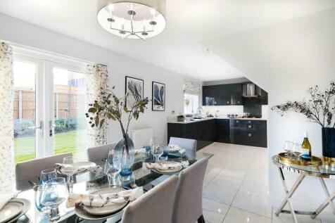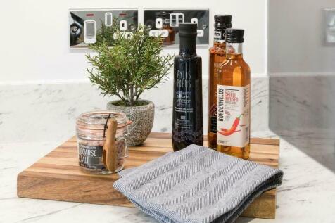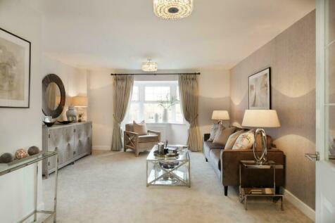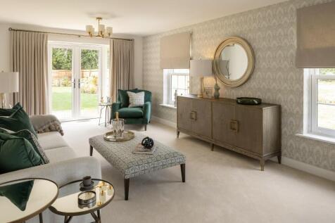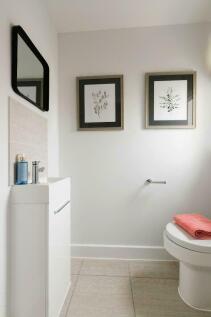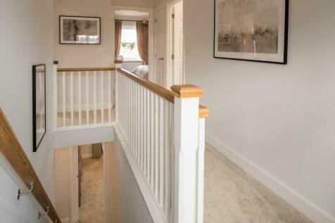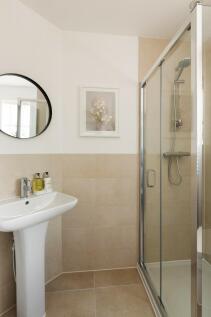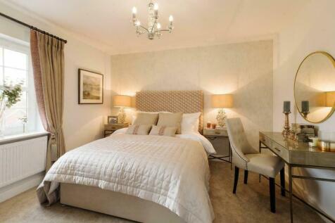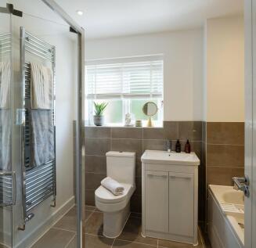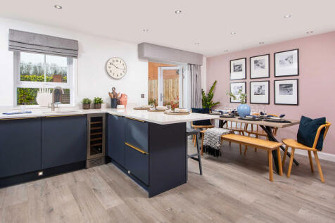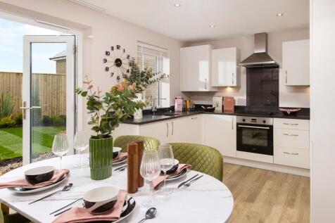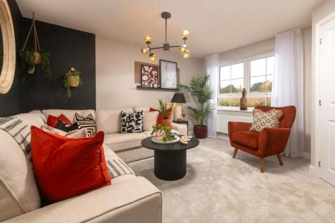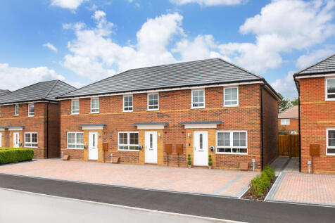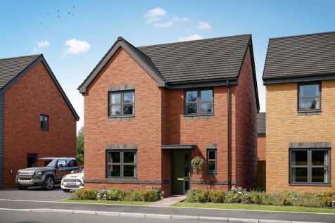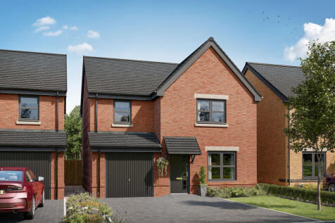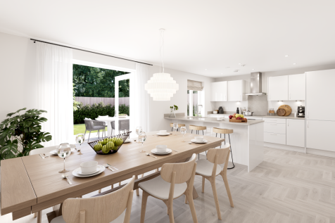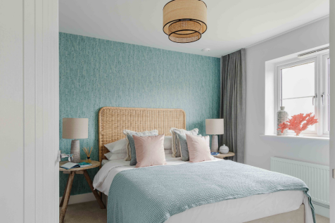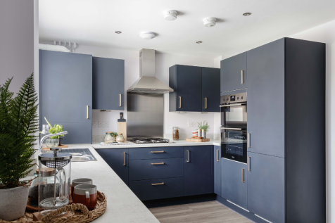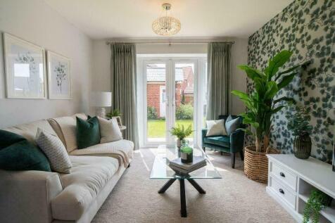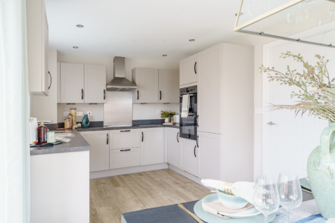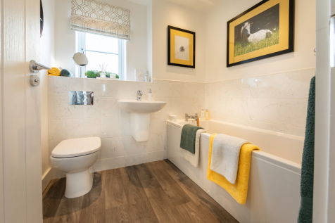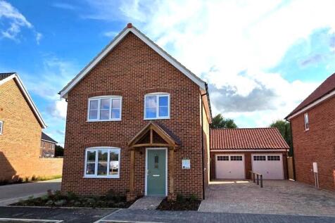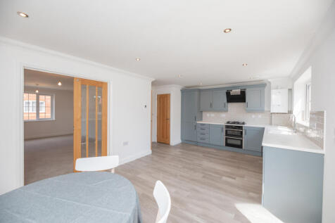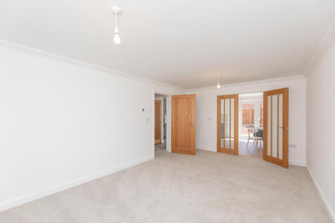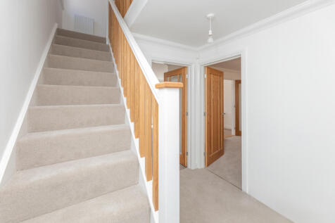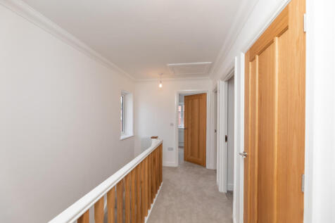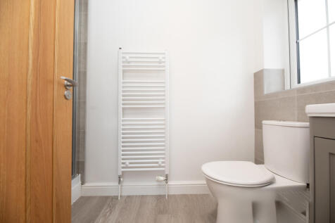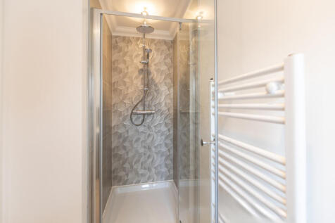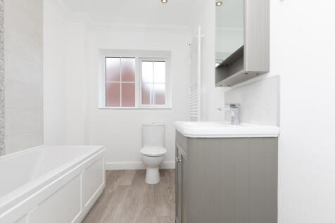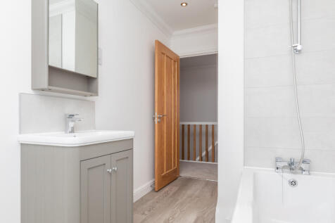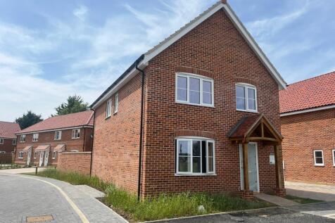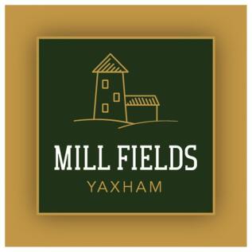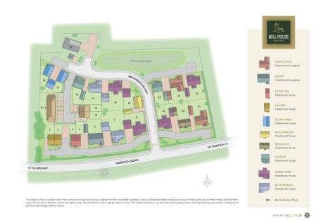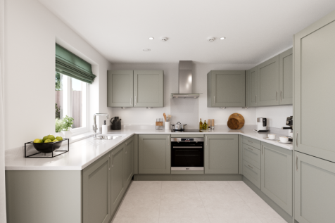Detached Houses For Sale in Norfolk
Sometimes you don’t just need more space, but more private space to call your own. The Greenwood achieves that for you with two ensuite bedrooms - one of them has the second floor to itself – to choose from. This home is great for a growing family, with plenty of space.
Sometimes you don’t just need more space, but more private space to call your own. The Greenwood achieves that for you with two ensuite bedrooms - one of them has the second floor to itself – to choose from. This home is great for a growing family, with plenty of space.
The Orion is a spacious and versatile 3/4 bedroom detached house, benefitting from an EV charger, garage and side by side parking. This flexible home further boasts a study/ground floor bedroom, fully fitted open-plan kitchen/dining room, utility room, en suite and more.
DEVELOPERS INCENTIVE - STAMP DUTY PAID. This great looking and genuine high-specification four bedroom detached property is on the exclusive Broad Oaks development on the outskirts of Downham Market , just a mile from the centre of town and all the amenities it has to offer. With a master bedroom...
Built just three years ago, this beautifully presented four-bedroom detached home offers the perfect balance of modern design, energy efficiency, and generous living space. With a bright and airy interior, landscaped gardens, and a good size garage, the property is ideally suited for family life....
SALES OFFICE & SHOW HOME OPEN DAILY 10AM-5PM! Plot 46 The Beech - an impressive 1319sqft four bedroom detached new home! With a master en-suite, downstairs cloakroom, first floor family bathroom, sleek kitchen with dining space and utility room & a garage with off road parking! READY TO MOVE INTO!
The Sutton is a THREE bedroom home boasting a SEPARATE living room with double doors leading to the OPEN PLAN kitchen/dining area with a L-SHAPED KITCHEN, FRENCH DOORS opening onto the WEST FACING garden. The MASTER BEDROOM boasts FITTED WARDROBES and an EN SUITE.
>> NO CHAIN! A brand new, non-estate 3 bedroom detached home, located within easy reach of Swaffham town centre. Offering an open-plan living/dining room with bi-fold doors to the garden, 23' master bedroom with en suite, fully fitted kitchen with integrated appliances, detached garage and more!!
Sometimes you don’t just need more space, but more private space to call your own. The Greenwood achieves that for you with two ensuite bedrooms - one of them has the second floor to itself – to choose from. This home is great for a growing family, with plenty of space.
This home is a four-bedroom link detached home with GARAGE and PARKING. The Chestnut offers an open plan kitchen/dining and an ADJOINING UTLITY with a separate large living room and downstairs CLOAKROOM. The first floor boasts an EN SUITE to the Master bedroom and FITTED WARDROBES.
* EN SUITE * PHOTOVOLTAIC PANELS * DRIVEWAY PARKING FOR 3 CARS * TWO SETS OF FRENCH DOORS * Plot 460 Our 3 bedroom semi-detached Fairway features a light-filled space perfect for the whole family. Your open-plan kitchen diner with door through to the lounge and French doors to your garden allow f...
* DETACHED GARAGE & DRIVEWAY PARKING * EN SUITE * FRENCH DOORS * OPEN-PLAN LAYOUT * PHOTOVOLTAIC PANELS * Our 4 bedroom detached Chester features an open-plan kitchen diner with French doors leading to your garden, perfect for entertaining friends and family. A separate lounge allows for plenty o...
FINAL PHASE - CONTACT US TODAY TO BOOK YOUR VIEWING! Plot 15 The Ellingham is a thoughtfull designed, adaptable home, located within this exclusive village development. The home can be finished as either a 3 or 4 bed family accommodation - current construction stage allows for either!
