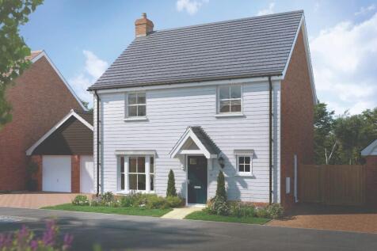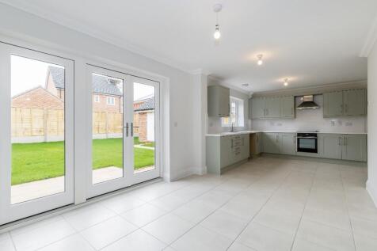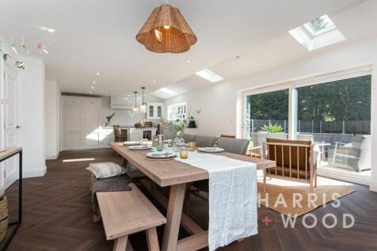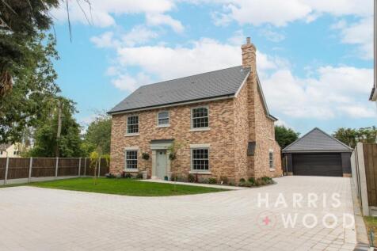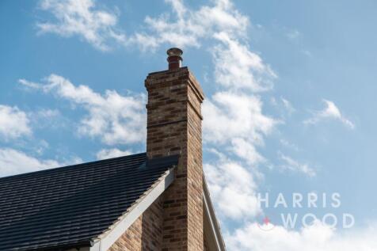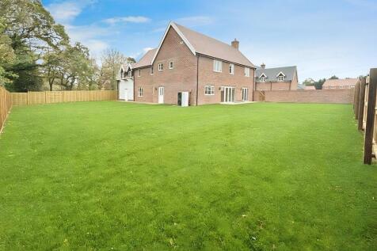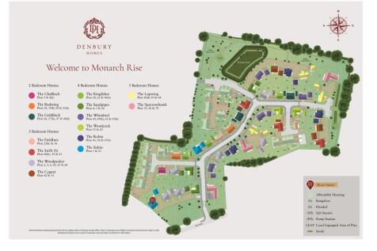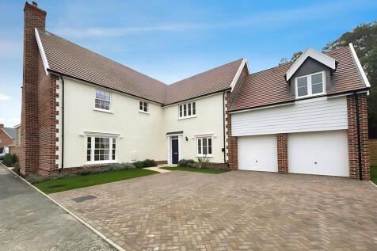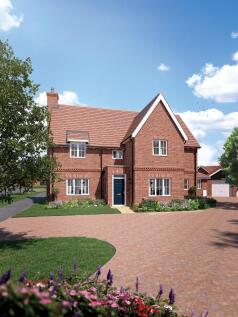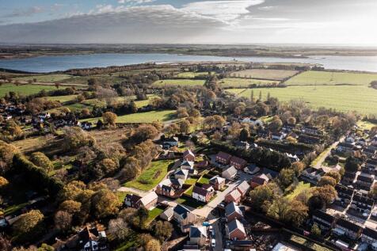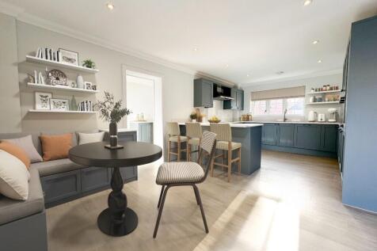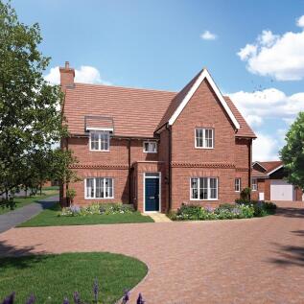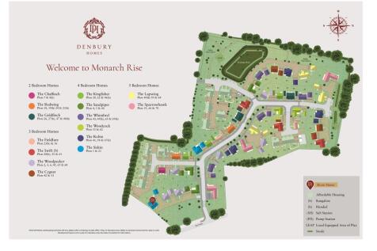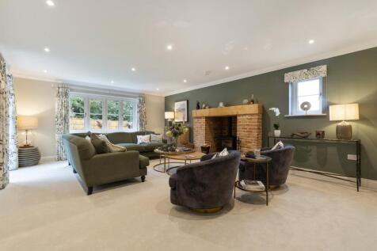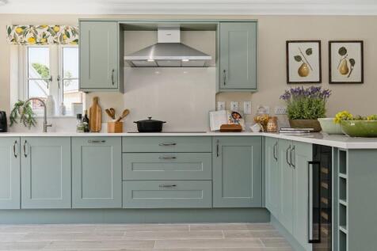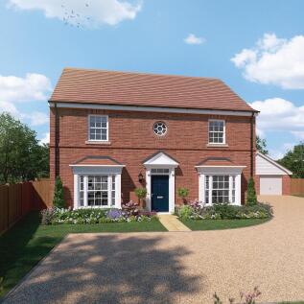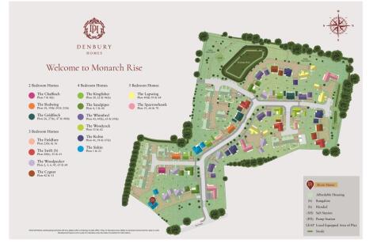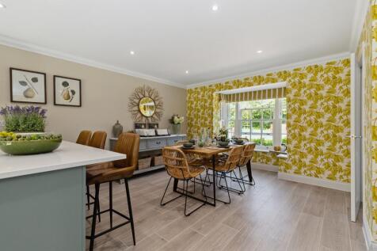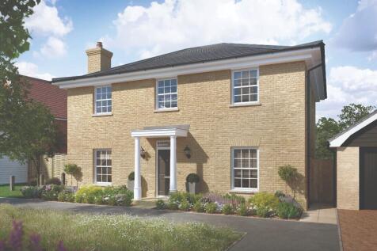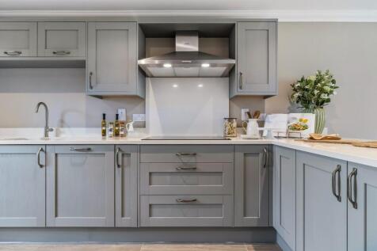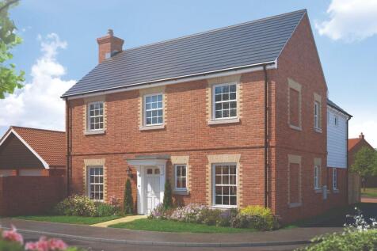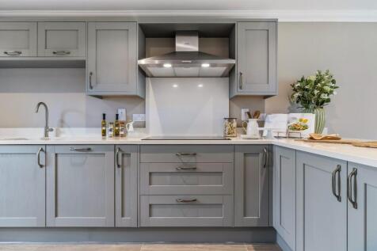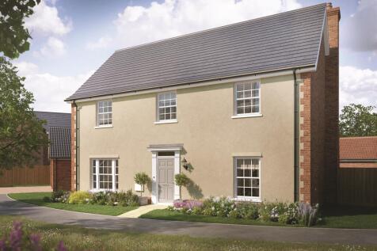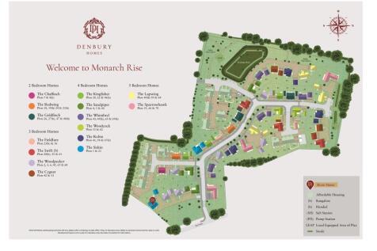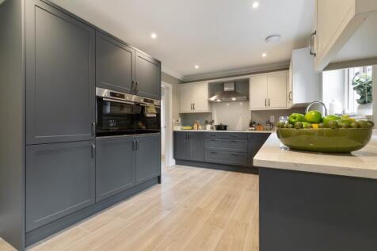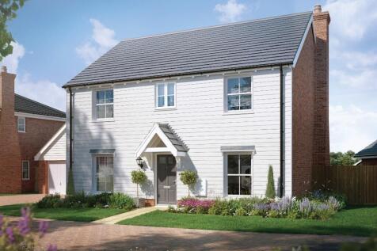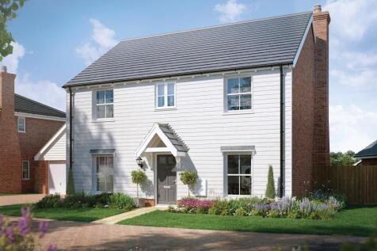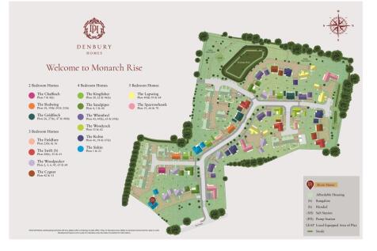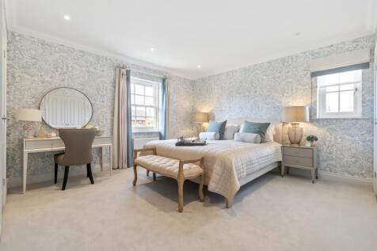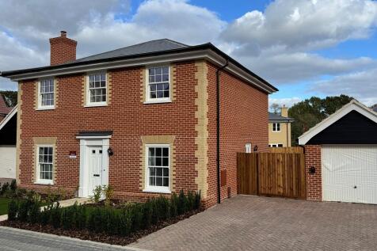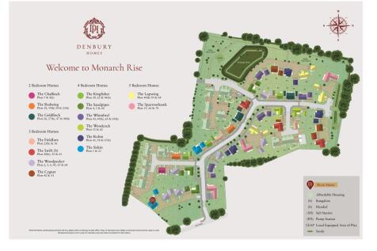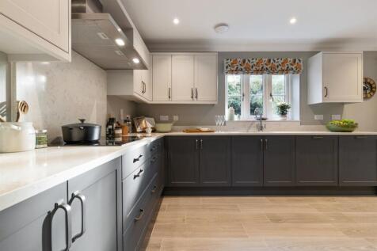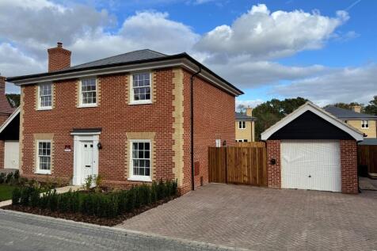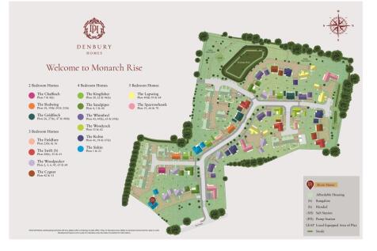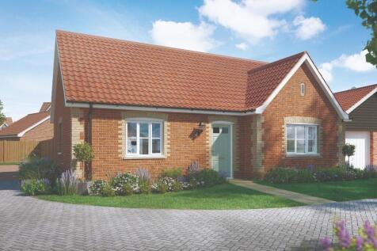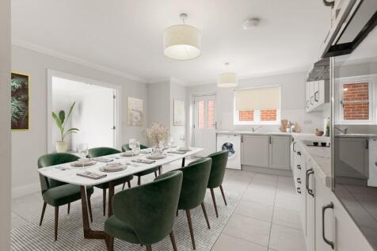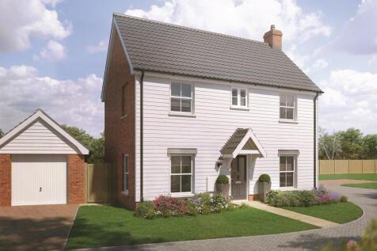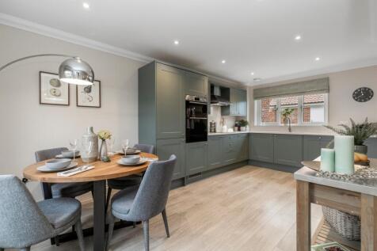New Homes and Developments For Sale in Pudding Green, Colchester, Essex
An outstanding home boasting 4/5 bedrooms, double width garage and south facing garden. Malting Paddocks is a gated development of four detached houses and showcases premium quality fittings and thoughtful design, built with sustainability in mind by renowned builders Seven Developments.
An exemplary stand out home with 4/5 bedrooms, double width garage and south facing garden. Malting Paddocks is a gated development of four detached houses and showcases premium fittings and thoughtful design, built with sustainability in mind by renowned builders Seven Developments.
** PART EXCHANGE CONSIDERED ** This exclusive gated new homes development is a collection of four individually designed homes located in the desirable village of Layer that offers space, quality and attention to detail at every turn.
** PART EXCHANGE CONSIDERED ** An exclusive development in one of Essex’s most desirable villages. This exclusive gated new homes development is a collection of four individually designed homes located in the desirable village of Layer that offers space, quality and attention to detail at every turn
THE SPARROWHAWK - An impressive 5 bedroom detached property, boasting 2774 sqft. Featuring an L shaped hallway that gives access to the living room, kitchen/dining area, W/C and family room. The kitchen features ample natural light, with a large window and French doors that provide access to the ...
THE LAPWING - A spacious 5 bedroom family home boasting over 2100sqft with a separate double garage and parking. The hallway gives access to the living room, family area, study and W/C. The kitchen/dining area can be accessed through the family area, and has a separate utility adjoining. Two sets...
THE SISKIN - Set over 2100 sqft, this spacious 4-bedroom detached home boasts a welcoming hallway, leading to an open plan kitchen/dining area, study room & W/C along with a separate living room which comprises of french doors leading to the south-west-facing garden & a hunter Herald Woodburner!
THE WOODCOCK - A large 4-bedroom detached family home in the exclusive Monarch Rise development. The spacious kitchen/dining area is the heart of the home and features French doors leading to the garden. The kitchen includes an integrated Bosch fridge/freezer and downlights. Living room boasts a ...
THE WHIMBRELL- presents a large 4-bedroom detached home, boasting over 1744 sqft. The central hallway gives access to the living room, kitchen/family area, study and W/C. The living room, located to the rear of the property, features French doors leading to the garden, and a feature fireplace wit...
THE CYGNET - A large 3-bedroom detached family home at the exclusive Monarch Rise development with a study upstairs which could be used as a fourth bedroom. The spacious kitchen/dining area is the heart of the home and features French doors leading to the garden. This property comes with a garage...
READY TO MOVE INTO - THE WOODPECKER - A large 3-bedroom detached family home, the first floor boasts three double bedrooms & a study, which could also be used as a fourth bedroom. The spacious kitchen/dining area is the heart of the home and features french doors leading to the garden.
3 BEDROOM DETACHED BUNGALOW. THE SWIFT - With the master bedroom boasting fitted wardrobes & en-suite shower room, a large open-plan living room with french doors to the rear & Air Source Heat Pump efficiency, underfloor heating throughout & GARAGE & PARKING, this home is perfect for downsizers!
THE FIELDFARE - A beautiful 3-bed detached house with WC, garage & parking, located to the rear of the development. Featuring open-plan living downstairs, the large kitchen/dining area has an adjoining utility area. There is also a large living room with French doors leading to the garden.
