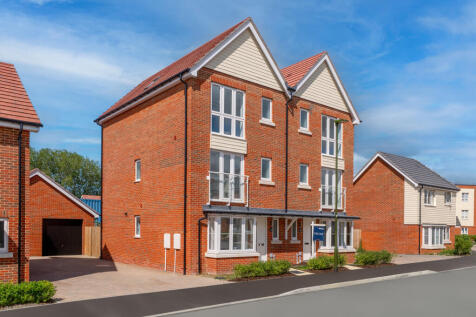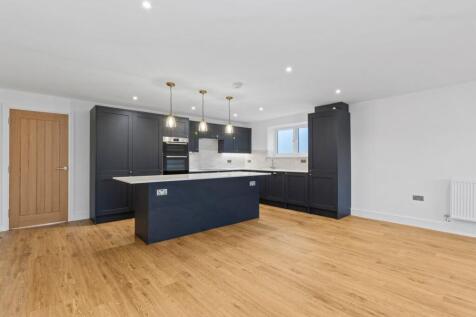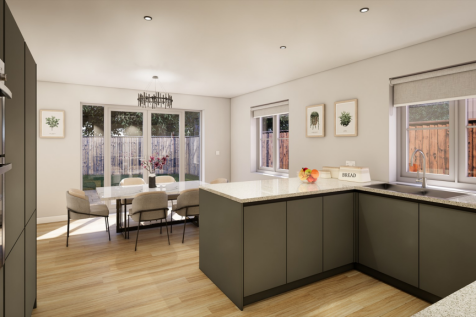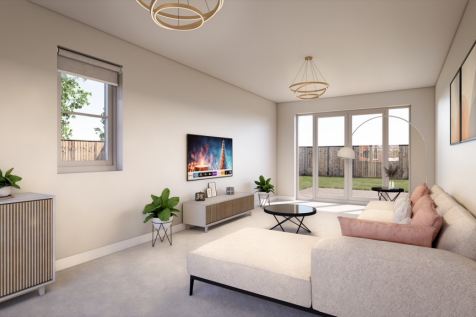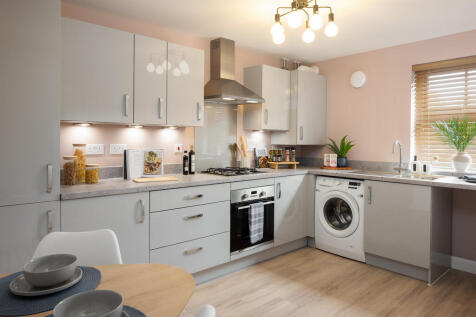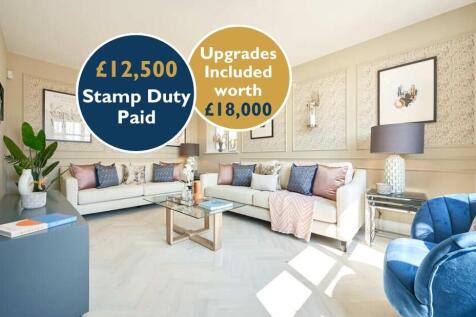Houses For Sale in Sussex
This home is located in a PEACEFUL CUL-DE-SAC. Move in this winter with an UPGRADED KITCHEN AND FLOORING INCLUDED! The Archford is a spacious home with ample storage options. Enjoy an open-plan kitchen/dining room with French doors to the garden, a bright lounge and a downstairs cloakroom. Upstai...
Save up to £30,000 with Bellway. The Scrivener is a brand new, chain free & energy efficient home with an OPEN-PLAN kitchen, dining & family area, utility room, living room with a bay window, EN SUITE to bedroom 1, plus a 10-year NHBC Buildmark policy^
Downstairs you'll find your open-plan kitchen, family and dining room that opens to your garden via French doors. There's also a home office that could double up as a playroom. On the first floor you'll find an additional lounge plus your main bedroom with en suite. There are two further double b...
Tapestry - The Senlac is a smartly designed new build three bedroom semi-detached home with light filled spaces and a flexible layout. Perfect for first-time buyers or growing families looking to put down roots in a thriving community. LAUNCHING SATURDAY 28TH FEBRUARY
Sometimes you don’t just need more space, but more private space to call your own. The Greenwood achieves that for you with two ensuite bedrooms - one of them has the second floor to itself – to choose from. This home is great for a growing family, with plenty of space.
Save up to £30,000 with Bellway. The Scrivener is a brand new, chain free & energy efficient home with an OPEN-PLAN kitchen, dining & family area, utility room, living room with a bay window, EN SUITE to bedroom 1, plus a 10-year NHBC Buildmark policy^
Save up to £30,000 with Bellway. The Scrivener is a brand new, chain free & energy efficient home with an OPEN-PLAN kitchen, dining & family area, utility room, living room with a bay window, EN SUITE to bedroom 1, plus a 10-year NHBC Buildmark policy^
Greystones Estate Agents are delighted to offer for sale a unique opportunity to secure one of these STUNNING BRAND NEW FOUR BEDROOM DETACHED HOUSES situated in this popular residential location and within easy reach of schools for all age groups, whilst also withing a short drive of Bexhill t...
REGISTER NOW, COMING SOON: Downs View Park is a brand new development featuring a collection of beautifully designed two, three, and four-bedroom family homes set within the outskirts of Ringmer, Lewes and offers the perfect opportunity for peaceful, semi-rural living.
Silver Birch, Burwash A Three Bedroom End of Terrace Contemporary Countryside Haven. Welcome to Silver Birch, a brand new three bedroom end of terrace home set within an exclusive development of just six houses in the heart of the picturesque village of Burwash. Combining modern design...
UPGRADED KITCHEN worth over £2,400 - Home to sell? Ask us about PART EXCHANGE With an open-plan kitchen/dining room looking over the garden, the Hadley is a home built with family at heart. The spacious lounge is perfect for movie nights. Upstairs an en suite shower room serves the main bedroom. ...
Brand new home with photovoltaic SOLAR PANELS. Plus if you're a Key Worker, you could receive up to £22,500 TOWARDS YOUR DEPOSIT. Plot 11 | The Alder | Fossil Bay, Earnley | David Wilson Homes. This home has a separate kitchen and a spacious lounge diner with French doors to the garden. Upstair...
**£12,500 Stamp Duty paid PLUS UPGRADES INCLUDED worth over £18,000 - Flooring throughout, Turf to rear garden, upgraded kitchen fronts, Silestone worktops and appliances included** Home 240 - The upgraded Aspen's unique design features, teamed with a number of traditional touches...
The Galloway is a home to grow into and a home to grow up in and it will suit you down to the ground. The utility room is a great extra that will help you to keep the kitchen and dining room clear, and the ensuite bedroom is a treat that will give you your own space at the end of the day.
Guide Price £450,000 - £475,000 Plot 2 - Fantastic brand new family home ready for occupation. This contemporary four/five bedroom home is situated in this extremely desirable location just north of the main coastal road and as such just a short walk from the cliff top promenade, access ...
Plot 13 at Sumners Fields is a beautifully designed two-bedroom home offering modern comfort, considered design and a superb specification throughout. With an open-plan living/dining area, stylish kitchen and two generous double bedrooms — including a principal suite — it’s an ideal home in the h...
** MOVE IN NOW ** Welcome to Lindfield Place, the BRAND-NEW development by AWARD WINNING Roffey Homes, located close to the TOWN CENTRE & SEAFRONT. An AGE EXCLUSIVE mix of just thirty 1, 2 & 3 bedroom APARTMENTS all with private OUTSIDE SPACE and access to a top floor RESIDENTS LOUNGE and sou...





