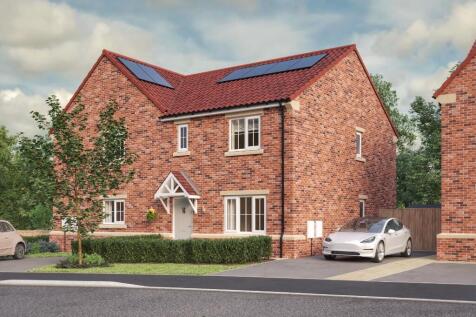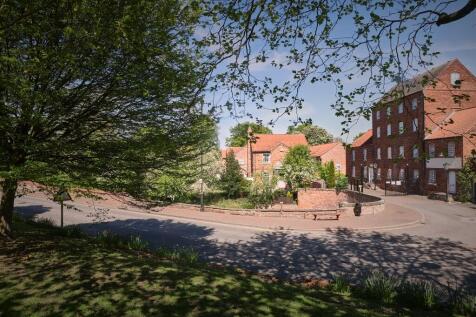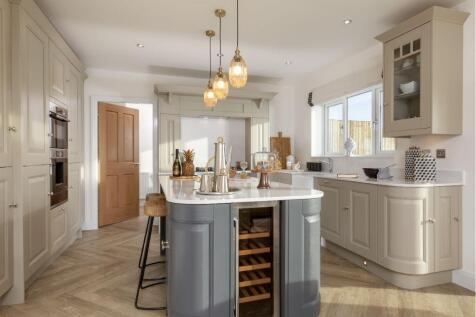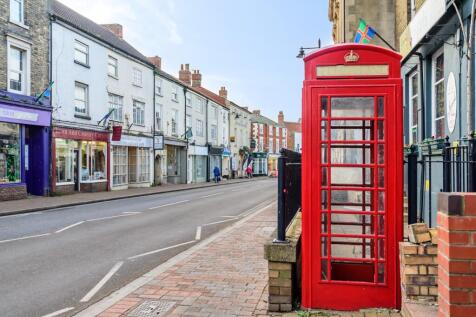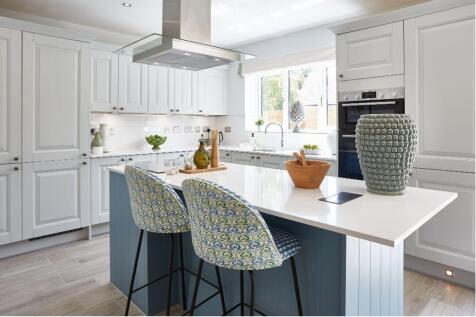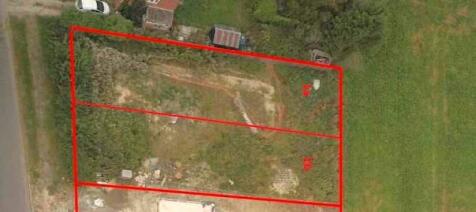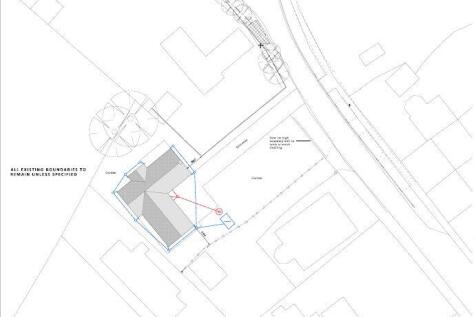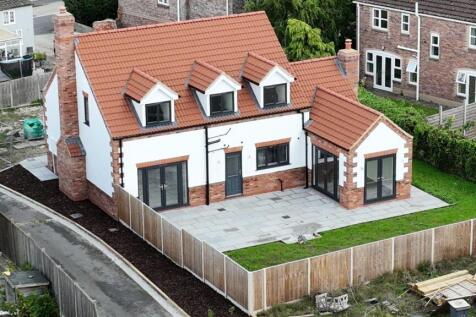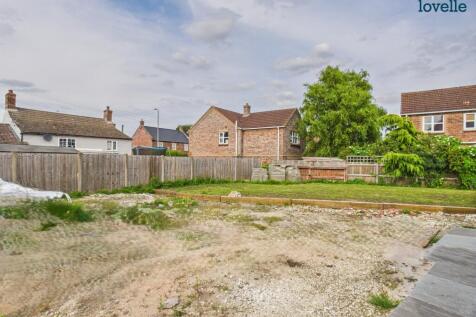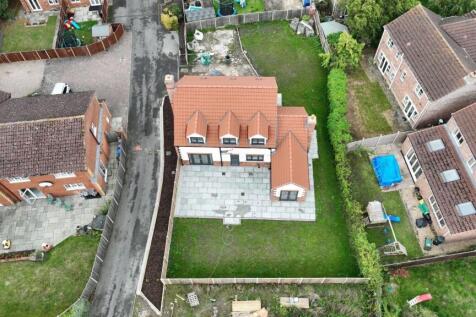New Homes and Developments For Sale in Tealby Thorpe, Market Rasen, Lincolnshire
Stunning four bedroom Dorma bungalow - Over 3,700 sq ft - Minimum Fifth of an Acre Private Plots - Village location with good local amenities and transport links - 10 Year New Build Warranties - Customisation Available
Stunning five bedroom detached - Around 2,700 sq ft - Minimum Fifth of an Acre Private Plots - Village location with good local amenities and transport links - 10 Year New Build Warranties - Customisation Available
Stunning five bedroom detached - Around 2,700 sq ft - Minimum Fifth of an Acre Private Plots - Village location with good local amenities and transport links - 10 Year New Build Warranties - Customisation Available
Beautifully Appointed Luxurious Executive Home. Discover your dream home with this stunning executive new build, finished to an exceptional standard and nestled in the tranquil village of North Owersby, Market Rasen. This exquisite property boasts over 2600 sq ft of immaculately presented, mod...
An Exceptional Individually Designed Family Home in the Sought-After Village of Middle Rasen Set within a substantial corner plot with far-reaching open field views to the rear, this impressive four double-bedroom residence offers an outstanding combination of contempor...
An exceptional detached family home- the spacious kitchen is complete with INTEGRATED APPLIANCES and views of the WOOD BURNER in the adjoining lounge. UNDERFLOOR HEATING runs throughout whilst SOLAR PANELS help keeping efficiency high. Benefit from EV CHARGING located on your DOUBLE GARAGE. The rear
A thoughtfully designed architect-led eco dormer bungalow offering light-filled open-plan living and refined, contemporary interiors. Created for those who value space, comfort and longevity, this exceptional home provides a calm, future-focused lifestyle within Market Rasen.
A striking architect-designed three-bedroom dormer bungalow delivering luxury open-plan living, bespoke interiors and a high eco specification. Designed for modern lifestyles, this exceptional home blends architectural elegance with future-ready, energy-efficient living in Market Rasen.
The Belfry II features a large kitchen/diner, with a central island and bi-fold doors leading to the garden. There's a large lounge, a separate study and utility room, as well as 4 double bedrooms, one of them featuring a luxurious dressing room and ensuite
Newly constructed detached house in Market Rasen, CLOSE TO LOCAL AMENITIES, offering over 2000 sq ft of spacious accommodation and SOLAR PANELS. Features four bedrooms, two bathrooms, two reception rooms, gas central heating, underfloor heating to ground floor, private landscaped gardens and g...
A blend of tradition & contemporary- benefit from UNDERFLOOR HEATING to the ground floor, and WOODBURNER to the cosy lounge. A separate study is ideal for those who work from home, and the open-plan kitchen is equipped with INTEGRATED APPLIANCES- perfect for hosting. The ensuite boasts a WALK...
Newly constructed detached house in Market Rasen, CLOSE TO LOCAL AMENITIES, offering over 2000 sq ft of spacious accommodation and SOLAR PANELS. Features four bedrooms, two bathrooms, two reception rooms, gas central heating, underfloor heating to ground floor, private landscaped gardens and g...
Modern, open-plan living with UNDERFLOOR HEATING to accompany the A-RATED EPC. Benefit from SOLAR PANELS and EV CHARGER located on the GARAGE for an eco-friendly lifestyle. INTEGRATED APPLIANCES allow for seamless aesthetic in the kitchen, which leads out through the BI-FOLD doors to the generous ga
Unique, modern home with character; featuring UNDERFLOOR heating and SOLAR PANELS. Four DOUBLE bedrooms and two ensuites- one semi-WETROOM style. A beautiful gallery landing greets you, leading to the kitchen featuring INTEGRATED appliances and BIFOLD doors. A detached GARAGE and block-paved DRIVEWA
Spacious family home with GARAGE. A large entrance hall leads to SEPARATE LOUNGE & STUDY. OPEN PLAN kitchen/dining room complete with INTEGRATED APPLIANCES. French doors to REAR GARDEN. Downstairs WC. 3 DOUBLE SIZED bedrooms, bedroom 1 with ensuite and fitted wardrobe.
