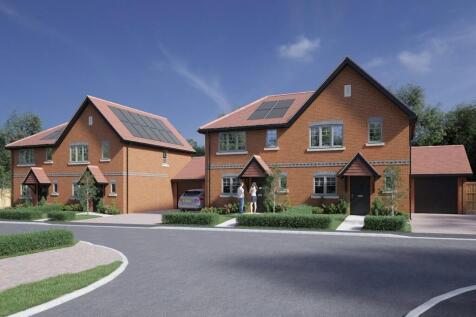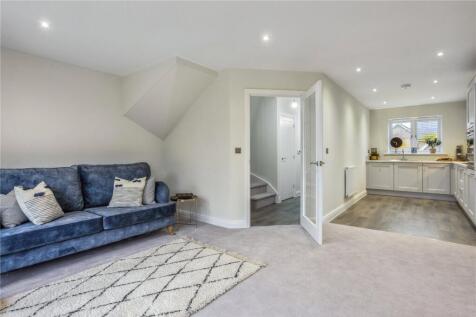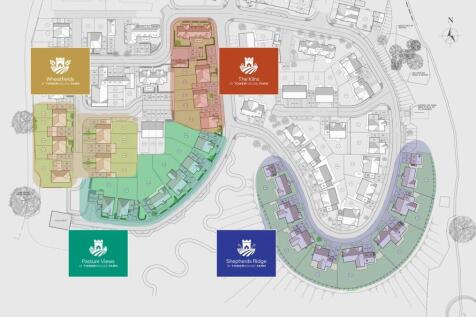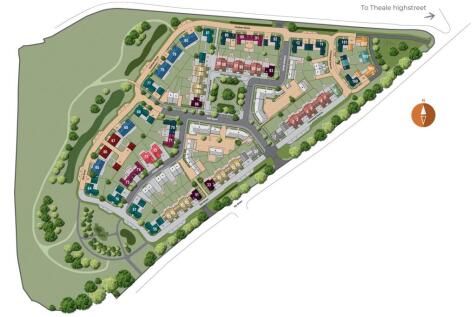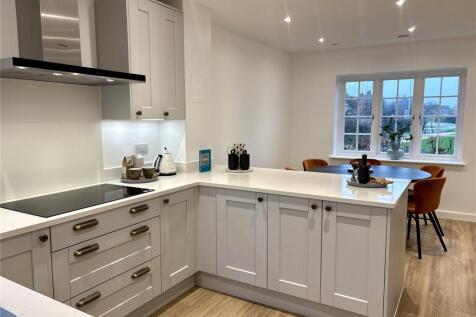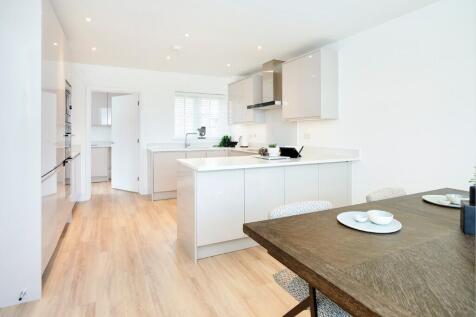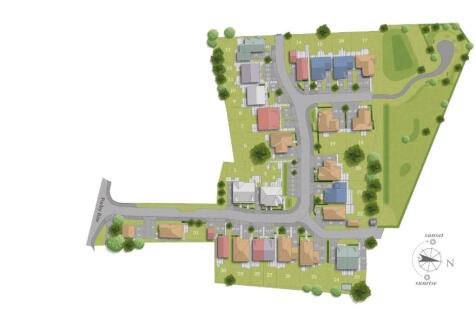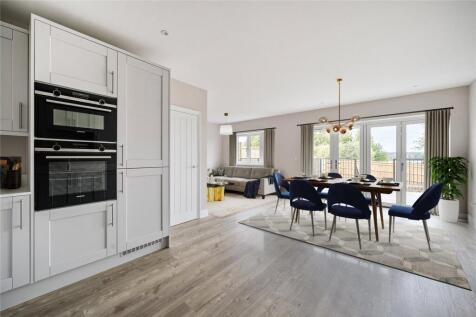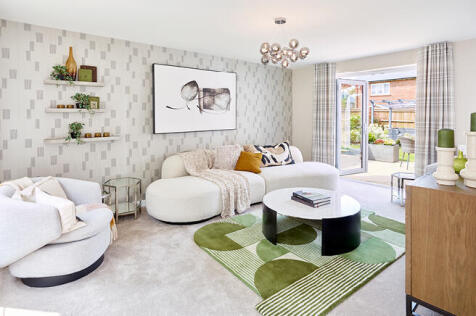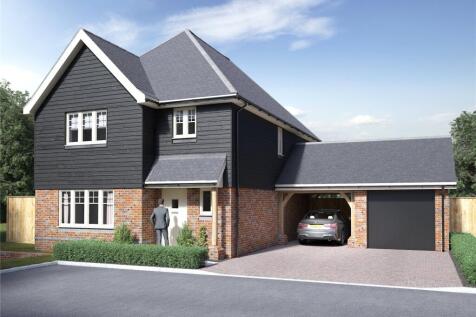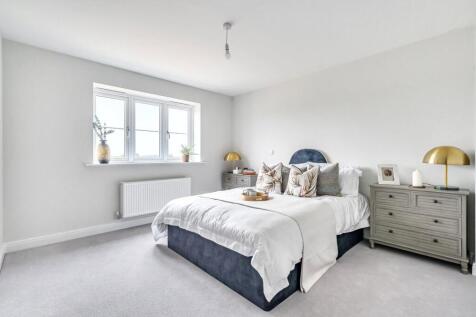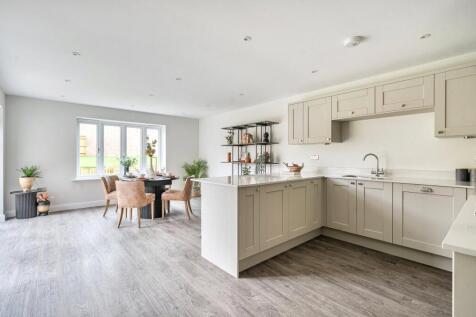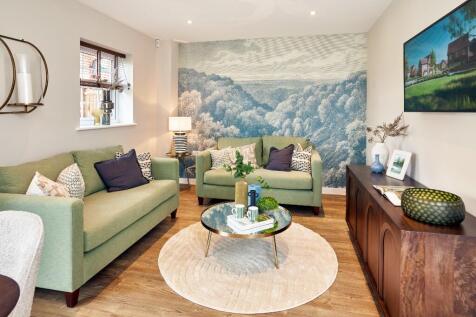New Homes and Developments For Sale in West Berkshire
The Woodhill is a stunning four-bedroom detached home with a double garage and a south-facing garden. It features a spacious kitchen/breakfast room with bay window, Caesarstone worktops, a Paula Rosa Manhattan kitchen, Quooker hot tap, underfloor heating, and built-in wardrobes.
Full Stamp Duty Paid. An elegant, energy-efficient new family home with a premium specification including integrated Siemens and Bosch appliances, utility, study, en suite to principle bedroom, fitted wardrobes and double garage. MOVE IN NOW.
BRAND NEW HOME - READY TO MOVE INTO! This impressive family home combines contemporary style with practical design. The bright, south-facing living room features an elegant bay window, while the open-plan kitchen, dining, and family area forms the heart of the home. Bi-fold doors open ...
HOME OF THE WEEK - £10,000 Stamp Duty Paid and flooring included throughout!* Last opportunity to purchase a 5 bedroom home! This house is an ideal family home, featuring an open-plan family, dining, and kitchen area with bi-fold doors leading out to a large garden bo...
50% Stamp Duty contribution available. An energy efficient, high-spec home with integrated appliances, a utility and study, 2 bathrooms and an en suite to the principal bedroom. Double garage and a spacious walled garden. ENJOY THE BENEFITS OF BUYING NEW.
Up on the hill with views so wide, A Tower House home with doors flung wide! Three cosy bedrooms, space to spare, With sunshine and comfort everywhere. A kitchen that’s busy with cooking and cheer, A garden for sunsets and evenings so clear. In Mortimer v...
Spacious detached home with an OPEN PLAN kitchen and French doors to the garden. There's also a bay fronted lounge and a separate STUDY. Upstairs there's an EN SUITE main bedroom, two further doubles and a single. Comes with garage and parking. Speak to us today to find out more! WHY BUY AT LA...
CUL DE SAC LOCATION | DETACHED FAMILY HOME Spacious detached home with an OPEN PLAN kitchen and French doors to the garden. There's also a bay fronted lounge and a separate STUDY. Upstairs there's an EN SUITE main bedroom, two further doubles and a single. Comes with garage and parking. Speak t...
PLOT 16 | THE AVONDALE | LAPWING GREEN Detached home with large open plan kitchen and separate UTILITY. There's also a spacious lounge and separate STUDY. There are FOUR DOUBLE bedrooms upstairs (one with an en suite) and a family bathroom. Comes with garage and parking. Speak to us today to fi...
This home features a high-quality Paula Rosa Manhattan-designed kitchen with integrated Siemens and Bosch appliances, 4 well-proportioned bedrooms including a principal bedroom that benefits from built-in wardrobes and a private en suite, and an integral single garage with driveway parking.
PLOT 74 | THE BURFORD | LAPWING GREEN This 4 bedroom detached home is ideal for modern living. The spacious kitchen includes a dining area and glass bay with French doors leading to your garden. The bay fronted lounge is perfect for relaxing in. You will also benefit from a utility room. Downstai...
