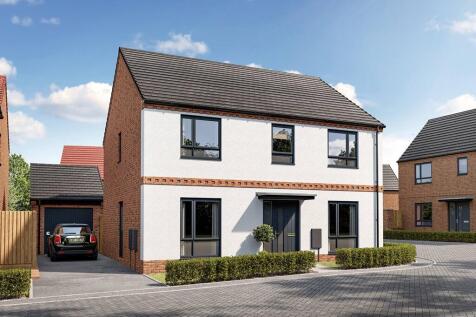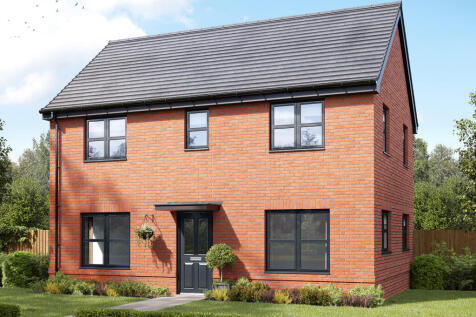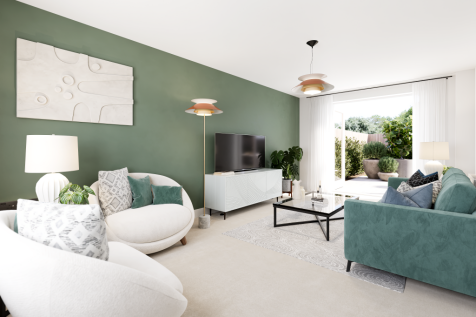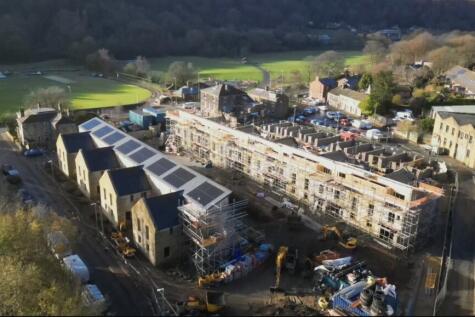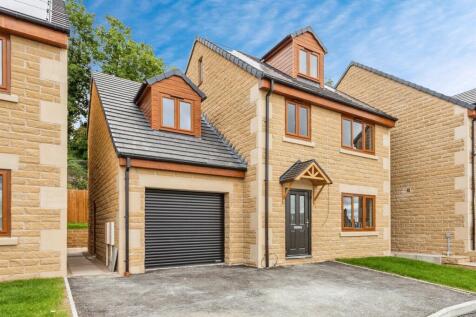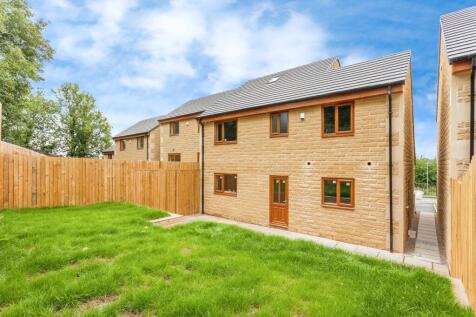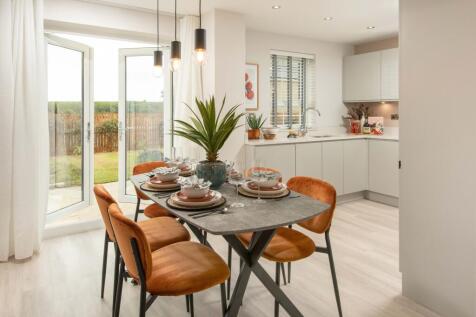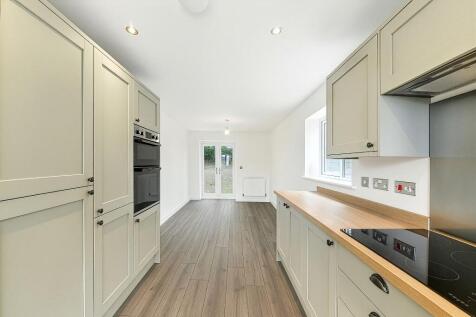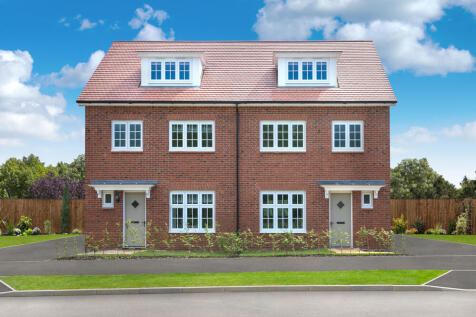New Homes and Developments For Sale in West Yorkshire
Benefit from all of the advantages that you get with a brand new home over a second hand home. LOWER ENERGY BILLS, LESS MAINTENANCE, BRAND NEW KITCHENS AND BATHROOMS and much more. With features including FRENCH DOORS to the kitchen / diner, a FEATURE BAY WINDOW in the lounge, a DOWNSTAIRS WC, a ...
Light-filled and thoughtfully finished with contemporary design and elegant fixtures throughout, Apartment 42 is a beautiful apartment with access to communal features including a sociable lounge and large landscaped gardens with seating.
***Home Mover Package***£10,000 Deposit Contribution***£2,000 Towards Moving Costs***Appliances Included***Flooring Package***The Plover is the perfect choice for modern family living, designed to accommodate your every need. The ground floor features a stylish open-plan kitchen / d...
The Barnwood is a detached home that will catch your eye if you are looking for more space for your growing family. Or maybe you want to downsize, but still have room for friends and family to stay. Two sociable living spaces, three bedrooms and two bathrooms will certainly help you to do that.
**** FURNISHED SHOW HOME NOW AVAILABLE TO VIEW THIS WEDNESDAY AND SATURDAY 10:00AM-12:00PM (or by appointment ) **** With impressively high ceilings giving a wonderful sensation of space and light, Apartment 2 occupies a very desirable position within Langbar House, enjoying a first f...
The Barnwood is a detached home that will catch your eye if you are looking for more space for your growing family. Or maybe you want to downsize, but still have room for friends and family to stay. Two sociable living spaces, three bedrooms and two bathrooms will certainly help you to do that.
***New Lower Price - Save £40,000***£18,000 Deposit Contribution Available***Cul De Sac Location***Detached Single Garage***Separate Utility Room***En Suite To Bedroom One***The Plover is the perfect choice for modern family living, designed to accommodate your every need. The groun...
The Charnwood has a stylish open-plan kitchen/breakfast room and separate utility with garden access. There is a bright dual-aspect living room with French doors leading to the garden, handy storage cupboards and a downstairs WC. Upstairs, there are three bedrooms - one is en-suite - and a bathroom.
The Barnwood is a detached home that will catch your eye if you are looking for more space for your growing family. Or maybe you want to downsize, but still have room for friends and family to stay. Two sociable living spaces, three bedrooms and two bathrooms will certainly help you to do that.
Stunning Must View Newly Built Homes. Nestled in the heart of Todmorden, Victoria Gardens represents the perfect blend of traditional charm and modern living. This is an exclusive development of 30 exceptional 3-storey, 4-bedroom homes. Reserve now and move in early 2026.
Stunning Must View Newly Built Homes. Nestled in the heart of Todmorden, Victoria Gardens represents the perfect blend of traditional charm and modern living. This is an exclusive development of 30 exceptional 3-storey, 4-bedroom homes. Reserve now and move in early 2026.
A stunning brand new five bedroom executive home in Earlsheaton offer in contemporary living over three spacious floors, this beautifully designed property features two en suite bedrooms, high-spec interiors, an integral garage, private parking and landscaped garden to the rear. VIEW TODAY!!!
The Starling - LOCATED ON A PRIVATE DRIVE, this home is IDEAL FOR FAMILIES with 3 bedrooms and PLENTY OF STORAGE. Available with £11,550 DEPOSIT CONTRIBUTION. Or, ask us about Movemaker. The Starling, located on a private cul-de-sac, features an OPEN-PLAN DINING KITCHEN with FRENCH DOORS leading ...
Spread over three storeys and with an abundance of space, The Lincoln is a stunning semi-detached home designed for modern living. As an Eco Electric property, this home offers exceptional levels of efficiency - with even underfloor heating provided as standard - powered by an air source heat pum...
The Madrid - A perfect family home, 1493 sq ft with an open plan kitchen/diner and spacious lounge with French doors leading to a private garden. Four double bedrooms. High ceilings and large windows throughout. The Madrid is a spacious, light filled contemporary home, with plenty of ...
Fabulous 3 bedroom, plus study semi-detached property with ground floor open plan dining kitchen and access to the garden, utility room, spacious lounge with Juliette balcony, 3 bedrooms, main bedroom with en-suite and house bathroom. Car parking for 2 vehicles and EV charging point.



