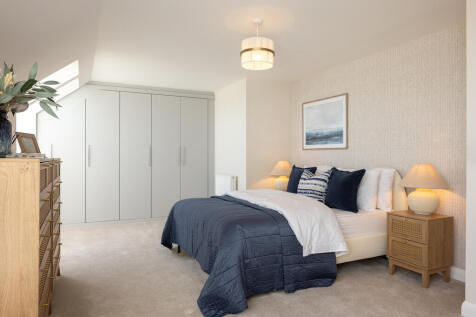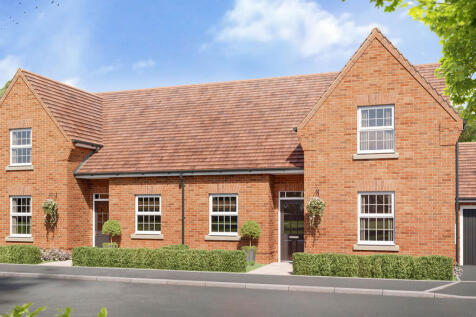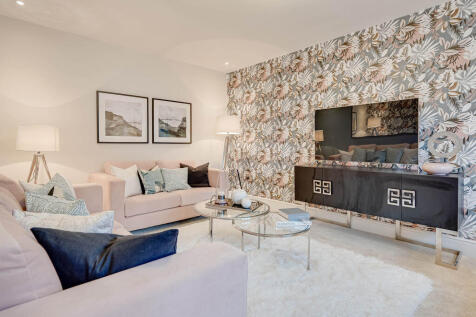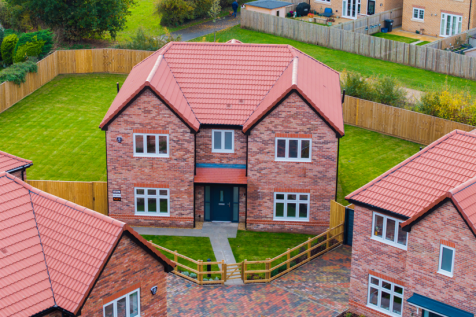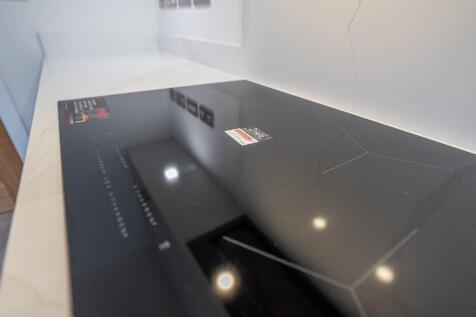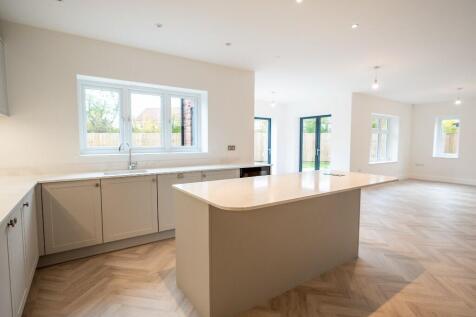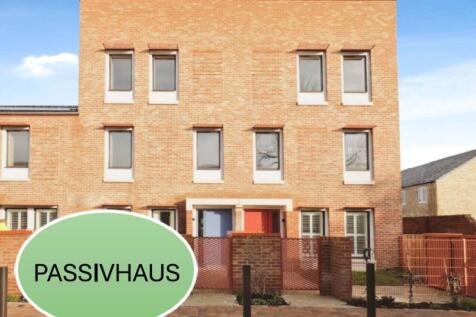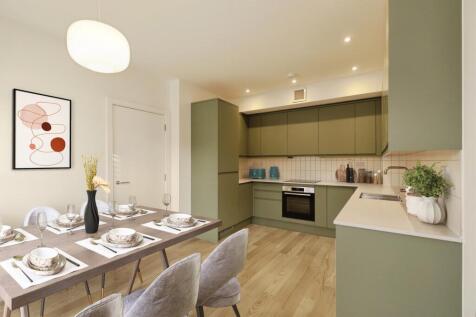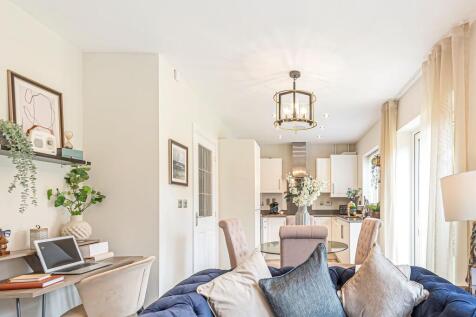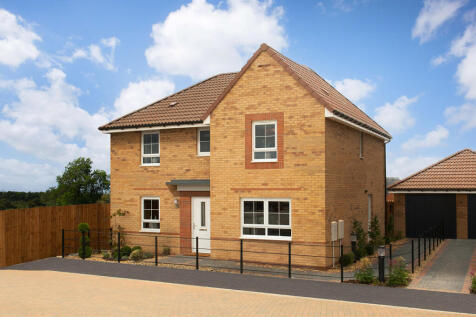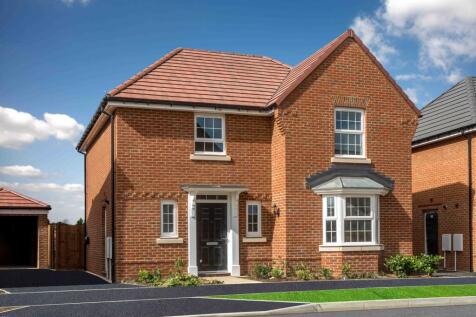New Homes and Developments For Sale in YO (Postcode Area)
THE BRACEBRIDGE 4 BEDROOM HOME DEPOSIT CONTRIBUTION WORTH £22,500. The Bracebridge is a stylish, energy-efficient home with an OPEN-PLAN KITCHEN DINING area and FRENCH DOORS leading to the garden and separate lounge with glazed window. It has 2 bedrooms on the ground floor, and modern bathroom lo...
A stunning six bedroom stone-built detached family home set over three floors with a luxurious open plan bespoke kitchen, gardens and double garage. This stunning newly built detached family home is located on a small exclusive development of just four properties in the desirable village of Hamb...
The Letchworth is a stylish four-bedroom home combining generous living spaces with practical design. On the ground floor, the open-plan kitchen, dining and family area provides the perfect hub for everyday living, with French doors opening onto the rear garden. A separate living room offers a co...
ROUSE HOMES presents The Castleton. This abundant new home offers an unmatched QUALITY SPECIFICATION throughout that ticks ever box for MODERN luxury living. Featuring OPEN-PLAN living, separate UTILITY room, DOUBLE GARAGE and a GENEROUS GARDEN perfect for families set in a truly idyllic setting.
READY FOR OCCUPATION A luxurious three bedroom, two bathroom, upper ground floor apartment, sympathetically converted within this iconic dwelling, forming part of the brand new Beverley court being found along this popular leafy suburban street, close to York city centre and Homestead Park.
Welcome to The Nurseries in Kelfield Plot 4 a prestigious new home, built to The Whenby design and offering 4 bedrooms across three storeys. Features include open-plan kitchen, dining area, lounge, two ensuites, large private garden, and a tranquil village setting.
The Beech is a spacious and versatile three-bedroom detached dormer bungalow, thoughtfully designed for modern family living. At the heart of the home is a stunning open-plan kitchen, dining and family area, with French door opening onto a generous rear garden. The ground floor also features a...
The Kirkham is a family home with an open-plan kitchen/breakfast/family room, a living room, dining room, downstairs WC and a utility room with outside access. Upstairs are five bedrooms - bedrooms one and two have their own en suites - a large family-sized bathroom and two handy storage cupboards.
**OPEN DAY 19TH FEBRUARY BETWEEN 10AM-2PM. CALL TO BOOK YOUR SLOT** Welcome to The Pavilions – a rare opportunity to acquire one of only two luxury homes in this prestigious new development delivered by Scarthingwell Homes. Hirst Courtney offers fantastic local amenities, e...
This spacious four-bedroom Passivhaus home is designed for modern, energy-efficient living, offering the perfect balance of sustainability, comfort, and style, across three well-planned floors. Ideal for a for a growing family, or environmentally conscious buyers.
WE COULD HELP YOU SELL your current home with Assisted Move OR BUY IT FROM YOU with Part Exchange. Or, WE COULD PAY UP TO 5% TOWARDS YOUR DEPOSIT. Plus, you'll benefit from all of the advantages that you get with a brand new home over a second hand home. LOWER ENERGY BILLS, LESS MAINTENANCE, BRAN...
WE COULD HELP YOU SELL your current home with Assisted Move OR BUY IT FROM YOU with Part Exchange. Or, WE COULD PAY UP TO 5% TOWARDS YOUR DEPOSIT. Plus, you'll benefit from all of the advantages that you get with a brand new home over a second hand home. LOWER ENERGY BILLS, LESS MAINTENANCE, BRAN...
A luxurious three bedroom, two bathroom, first floor apartmen, sympathetically converted within this iconic dwelling, forming part of the brand new Beverley court being found along this popular leafy suburban street, close to York city centre and Homestead Park.
FINAL PLOT REMAINING. LAST OPPORTUNITY TO SECURE A DREAM FAMILY HOME. Forming part of an executive, detached street scene, off the well-regarded setting of South Beach, Bridlington are the final two remaining coastal homes. Offering a striking external design, the homes are t...
THE LAMBERTON 5 BEDROOM HOME AVAILABLE WITH DEPOSIT CONTRIBUTION WORTH £25,000 PLUS UPGRADES. The Lamberton is an impressive, ENERGY-EFFICENT 5 bedroom home. The expansive OPEN-PLAN kitchen diner features a family area and French doors and a utility room. There's a separate dining room and a spac...
THE HOLDEN 4 BEDROOM HOME AVAILABLE WITH PART EXCHANGE AND £5,000 TOWARDS FLOORING. The spacious Holden is energy-efficient and comes with a garage. The stylish open-plan dining kitchen comes with a family area and features a glazed bay with French doors. There's also a utility room. The living ...
