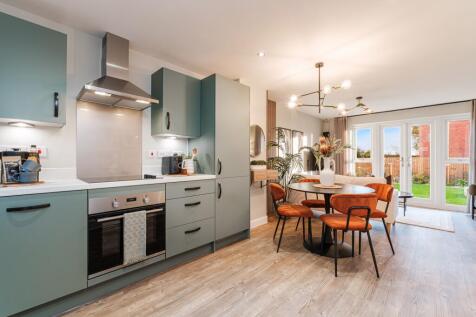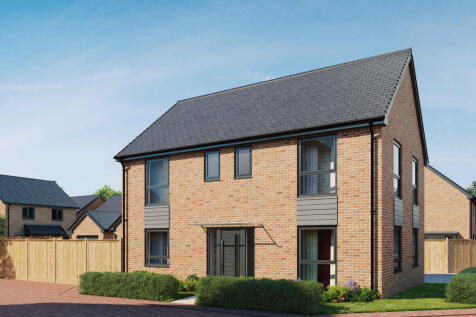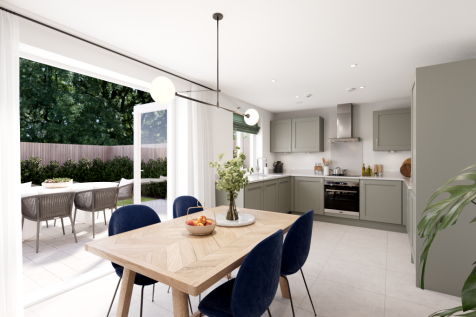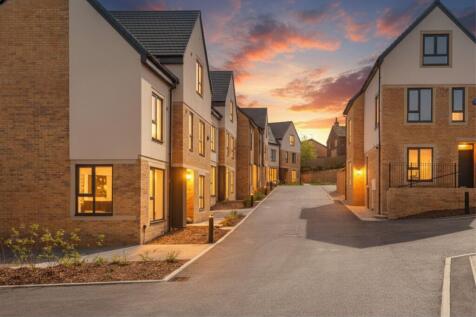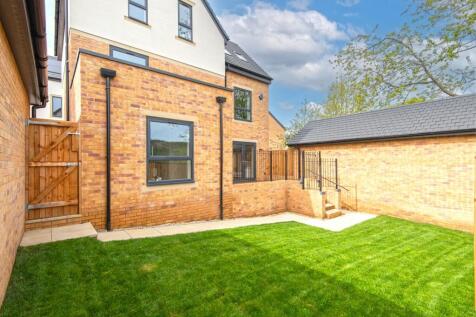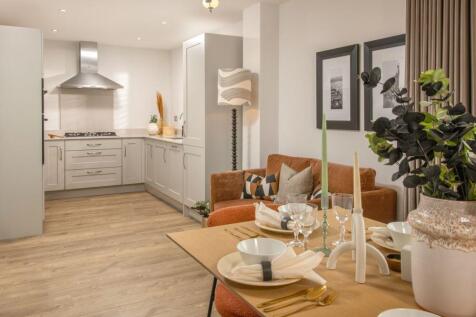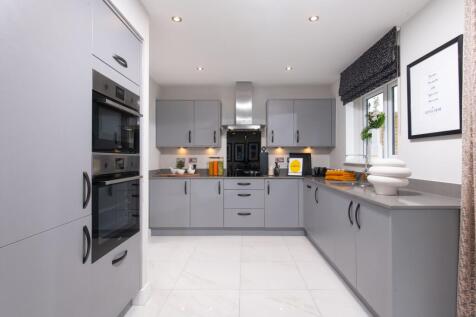New Homes and Developments For Sale in Yorkshire and the Humber, England
The Denford features an OPEN-PLAN dining kitchen with a spacious lounge and French doors leading to the garden. Upstairs, you'll find 2 DOUBLE BEDROOMS and a family bathroom. Outside, you'll find a SINGLE GARAGE and a parking space for 1 car.
The Marston is a detached family house with four bedrooms and a study and that’s all just on the first floor. The combination of an open-plan kitchen/dining room, a separate living room and an integral garage, make this new home the ideal choice for all the comings and goings of busy family life.
Inkerman – The Pastures, Hambleton – Banks Homes Four-Bedroom Detached | Detached Garage | Move Assist Available* The Property The Inkerman is a spacious 4-bedroom detached home with a modern layout and single detached garage – ideal for growing families seeking comfort and styl...
[Ready to Move in] New Build 3-bed Offering 11% Net Yields + Amenities – Enquire More. Location: Phoenix sits within Leeds’ vibrant cultural district, moments from theatres, dining spots, shopping streets and key transport links, including Leeds Station. Development's Key Fe...
Introducing The Stratford Lifestyle, a distinguished three-bedroom that's part of our prestigious Heritage Collection. As an Eco Electric home, this property resets standards of efficiency, with energy provided via air source heat pump. Additional features include ultrafast broadband, underfloor ...
**FINAL PLOTS REMAINING** The Wharfedale is a stunning four bedroom home with single detached garage. There is an open plan kitchen/diner with French doors leading into the turfed rear garden. The perfect family home! Get in touch today for more information.
INCLUDES £7,000 WORTH OF EXTRAS AND STAMP DUTY!* The Hamilton is a stunning 4 bedroom detached home with large open plan kitchen/diner running the full length of the home and a spacious lounge with doors leading to the garden. Upstairs there are 4 double bedrooms, ensuite master and family bathroom
Final Plot! - This detached home embodies practicality. With four spacious bedrooms, two with dedicated dressing rooms, three well-appointed bathrooms, a single garage, an expansive open-plan living and kitchen area with patio doors to the garden. Exclusive Incentive - Stamp duty paid.
**** FURNISHED SHOW APARTMENTS NOW OPEN TO VIEW THIS WEDNESDAY AND SATURDAY BETWEEN 10.00-12:00 (or by appointment ) **** A stylish, light and airy penthouse level apartment with lift access and delightful westerly facing balcony offering lovely views on to Mill Ghyll. A fabulous oppo...
Stunning south-west facing apartment on 5th floor of beautifully restored former Rowntree's factory. Sophisticated open-plan design with HISTORIC DESIGN FEATURES. Exceptional onsite amenities including concierge service, cafe, co-working spaces and more. ASK ABOUT OUR INCENTIVES.
** LAST PLOT REMAINING - STAMP DUTY PAID INCENTIVE ** Show Home Now Open - Every Friday, Saturday & Sunday 10am - 4pm. No Appointment Necessary - Walk-ins Welcome. A stunning detached home that perfectly blends elegance with everyday practicality. Featuring four generously sized bedroo...
*** OFF PLAN OPPORTUNITY *** A large and well presented four bedroom detached property being built by the renowned local developer, Yorvik Homes. This property will offer a generous sitting room, tasteful kitchen/dining room, integral garage and a great sized rear garden. Additionally, t...
***CHAIN FREE*** Martin & Co - Wakefield are proud to offer for sale this exceptional four- double bedroom detached family home, ideally located in the highly desirable City Fields Area of Wakefield. Situated close to Pinderfields Hospital and offering easy access to the M1 and M62 motorway n...
Home 17, the Winslow is an enviable family home. Its ample space perfectly accomodates entertaining, family life and homeworking. The downstairs features a flexible open-plan kitchen-dining area, in addition to a generously-sized living room and a seperate home office. Upstairs, each o...
WE COULD HELP YOU SELL your current home with Assisted Move OR BUY IT FROM YOU with Part Exchange. Or, WE COULD PAY UP TO 5% TOWARDS YOUR DEPOSIT. Plus, you'll benefit from all of the advantages that you get with a brand new home over a second hand home. LOWER ENERGY BILLS, LESS MAINTENANCE, BRAN...
Save up to £22,500 with Bellway. The Lorimer is a new, chain free & energy efficient home with an integral garage, open-plan kitchen, dining & family area with French doors to the garden, UTILITY ROOM, TWO EN SUITES & a 10-year NHBC Buildmark policy^.

