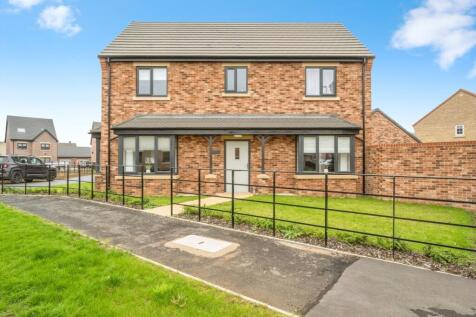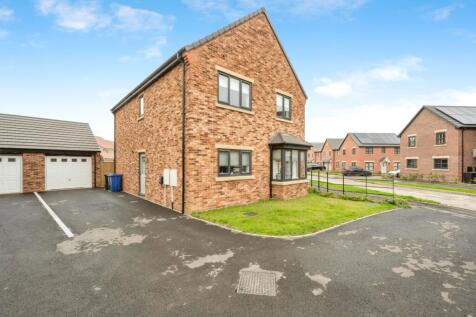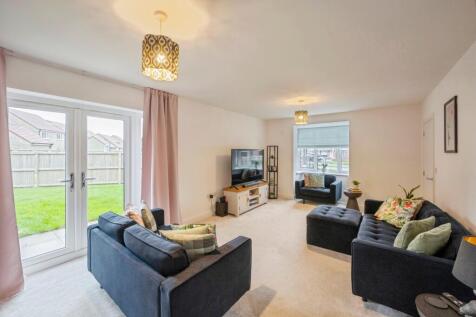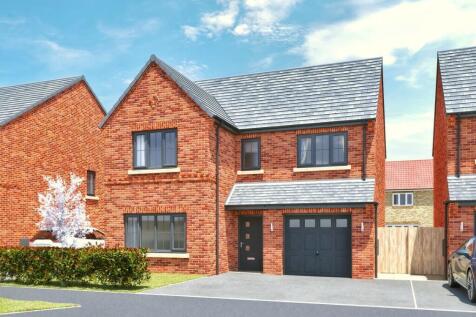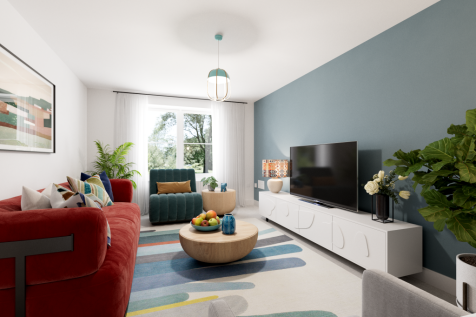Properties For Sale in Armthorpe, Doncaster, South Yorkshire
GUIDE PRICE £425,000-£435,000. This exceptional four bedroom detached executive style family home is ideal for a growing family with two en-suite shower rooms, a stunning kitchen living diner over 33 FT in length and utility. Situated on a cul-de-sac location with far reaching views.
SUPERB EXECUTIVE SIX BEDROOM FAMILY HOME TUCKED AWAY AT THE END OF WHIPHILL LANE IN ARMTHORPE AND ACCESSED VIA GATED ENTRY. This delightful new detached house occupies a great plot with gardens to the side and rear, plus plenty of off street parking space on the gravelled/paved area in front of t...
FABULOUS EXECUTIVE SIX BEDROOM FAMILY HOME POSITIONED AT THE END OF WHIPHILL LANE IN ARMTHORPE AND ACCESSED VIA ELECTRIC GATED ENTRY. This delightful new detached house is one of two on this private development, it is slightly larger in square footage and must be viewed to be fully appreciated. T...
FABULOUS PRIVATE LOCATION JUST OFF WHIPHILL LANE IN ARMTHORPE, WITH SIX BEDROOMS AND SUPERB FIXTURES ALONG WITH STYLISH DECOR, THIS IS ONE TO VIEW. Beautiful detached home, ideal for a family that requires spacious living throughout and an internal inspection is highly recommended to fully apprec...
An exceptional four-bedroom detached family home in the sought-after village of Armthorpe. Offering a double garage, an impressive kitchen with bi-fold doors opening onto a landscaped private garden complete with hot tub and seating area, a formal lounge, additional living space, and a luxurious ...
GUIDE PRICE £425,000-£435,000. This exceptional four bedroom detached executive style family home is ideal for a growing family with two en-suite shower rooms, a stunning kitchen living diner over 33 FT in length and utility. Situated on a cul-de-sac location with far reaching views.
Finished to a stunning specification, this luxury four bedroom detached home showcases an exceptional open plan living kitchen diner with island and bifold doors, a spacious lounge and a dedicated study ideal for home working. With two en-suite bedrooms including a luxury dressing room.
A substantially extended and truly outstanding Four bedroom detached property, superbly positioned within this attractive modern development with close-by schools and amenities. This remarkable home combines generous proportions with contemporary style throughout along with landscaped gardens, en...
A stunning modern 4 double bedroom detached family home having stylish fixtures and fittings, beautiful open living kitchen with bi fold doors out to the rear patio and gardens, numerous integrated appliances with boiling water tap, handy utility, attractive hallway featuring modern staircase, a ...
The Brightstone is a detached home that's perfect as your family grows, it’s perfect for friends to come and stay and it’s perfectly balanced with five bedrooms and four bathrooms. The living space is balanced too, with an open-plan kitchen/dining/family room and a separate living room and study.
Proud to market for sale, this stunning executive style four bedrooms detached family home, standing on an exclusive development of two detached homes built to a high standard by a local builder, within Barton Lane Armthorpe. Briefly comprising of an entrance porch, hallway, lounge, a downstairs...
Situated on this highly sought after development and benefiting from a NHBC warranty is this impressive duel aspect four bedroom detached family home. The property benefits from close links to a range of local amenities, a stunning kitchen dinner and a beautiful landscape rear garden.
Guide Price £365,000-£375,000 - Stunning Four Bedroom Detached Home in the Heart of Armthorpe Welcome to this beautifully presented four-bedroom detached family home, perfectly situated in the sought-after village of Armthorpe. Offering generous living space, modern interio...
GUIDE PRICE £350,000-£360,000. This fabulous extended family home is situated in this popular location benefiting from a stunning rear garden, off road parking and a garage. Close to a host of local amenities and excellent transport links. Ideal for a growing or extended family!
Situated on the popular new Haydn Griffiths Way development in Armthorpe, this beautifully presented four bedroom detached family home offers generous living space, modern finishes and an ideal layout for contemporary family life. The ground floor provides a spacious lounge, perfect for relaxi...
The Kielder is a four-bedroom detached family home that’s perfect for modern living with an open-plan kitchen/family room, a living room, a dining room, a downstairs WC and a utility room with outside access. Upstairs, bedroom one has its own en suite and there’s a bathroom and storage cupboards.
The Kielder is a four-bedroom detached family home that’s perfect for modern living with an open-plan kitchen/family room, a living room, a dining room, a downstairs WC and a utility room with outside access. Upstairs, bedroom one has its own en suite and there’s a bathroom and storage cupboards.
Occupying an enviable position on a sought after development this stunning detached house offers a perfect blend of modern living and convenience. With four spacious bedrooms, the home provides ample space for families or those who enjoy having guests. The property boasts two inviting recept...


















