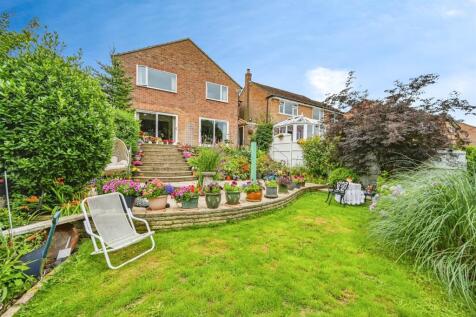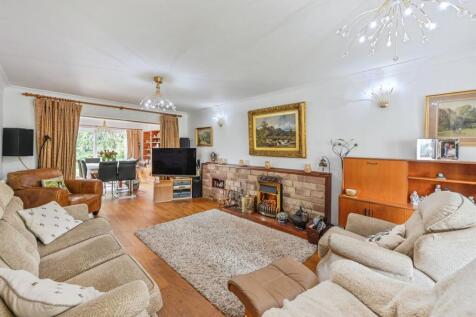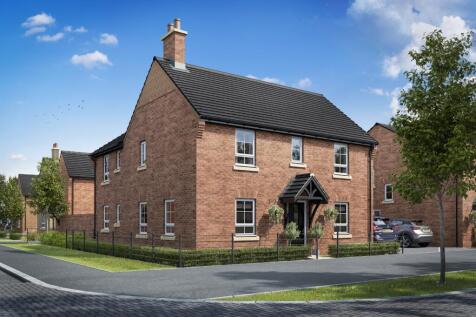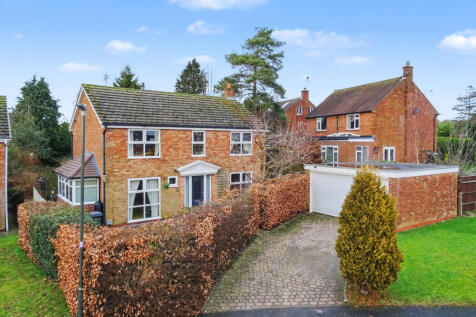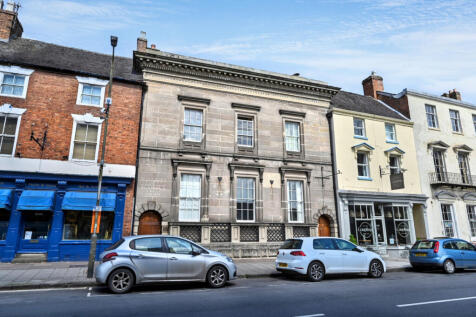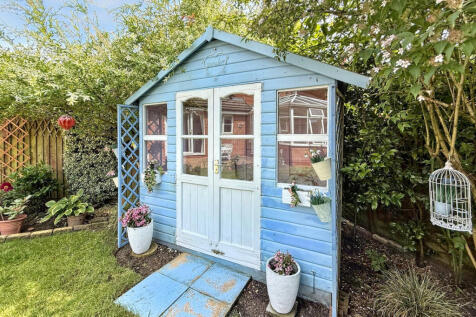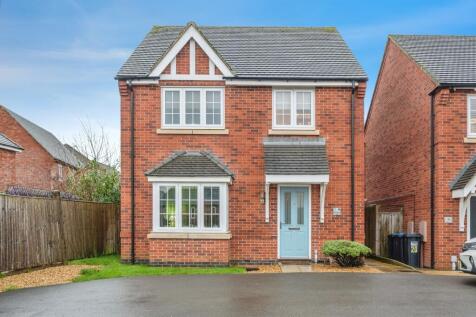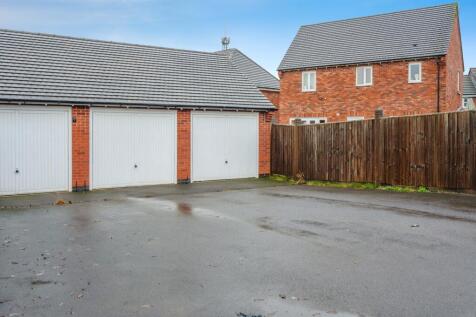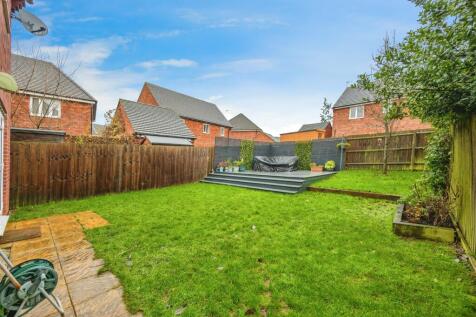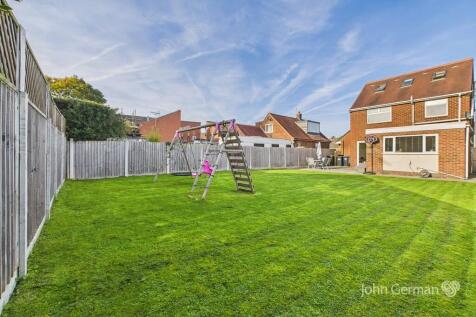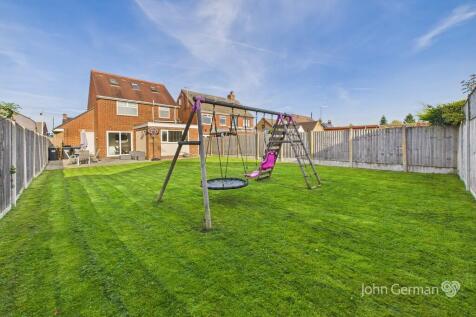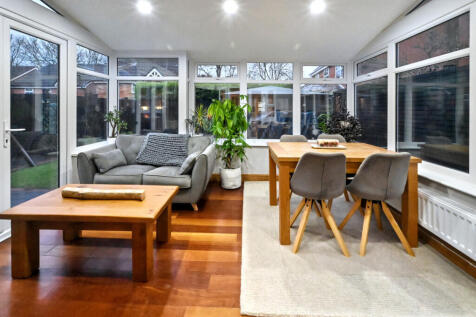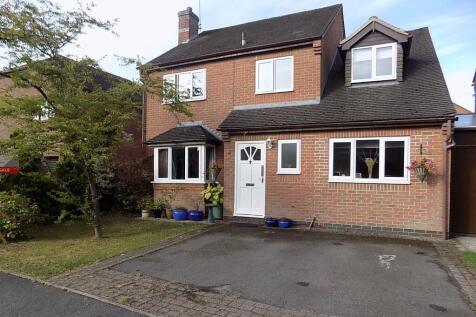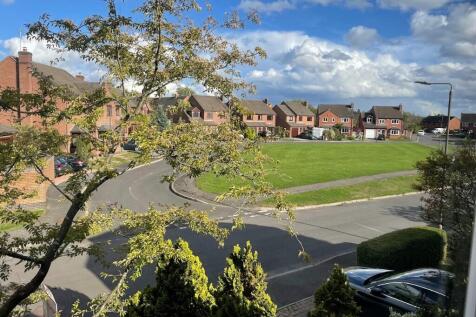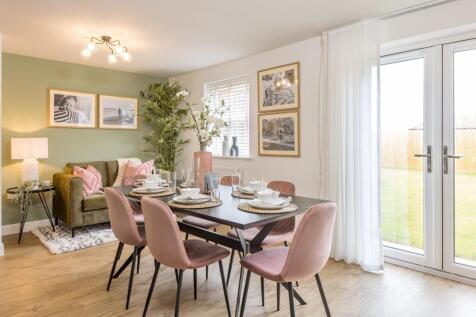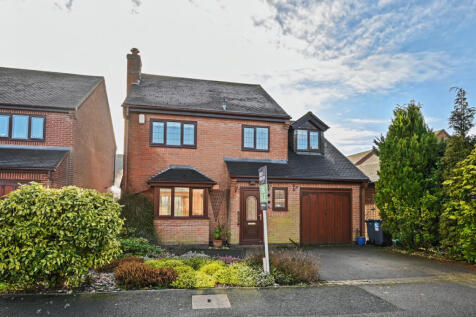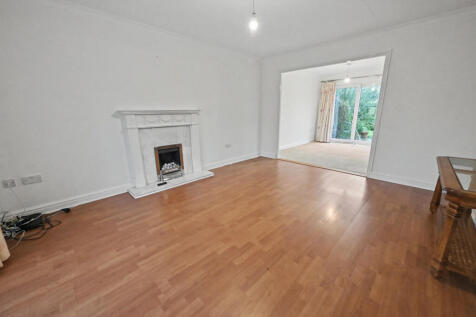Houses For Sale in Ashbourne Green, Ashbourne, Derbyshire
KEY WORKER? WE COULD BOOST YOUR DEPOSIT** - ASK FOR INFO | Downstairs you'll find your lounge and a stylish KITCHEN-DINER, with FRENCH DOORS out to your garden. Upstairs there are TWO DOUBLE BEDROOMS, with the main bedroom benefitting from its own EN SUITE. A single bedroom and family bathroom co...
A spacious and well-presented three-bedroom home on sought-after Peak Drive in Ashbourne, featuring flexible living areas, a landscaped tiered garden with owned solar panels, and a versatile loft room - all within easy reach of the Peak District and local amenities.
SAVE £25,300 including Stamp Duty paid worth £13,749 OR House to sell? Ask about our Part Exchange scheme | Upgraded kitchen + flooring packages | Corner plot The Alfreton is an impressive 4 bedroom detached Show Home, featuring an open-plan dining kitchen with a separate utility room and a sepa...
Upgrades worth £11,333 including an upgraded kitchen package & flooring included throughout | House to sell? Ask about our Movemaker scheme | This four bedroom detached home has a spacious open-plan kitchen with French doors leading onto the garden. A bright and airy lounge, study, utility room, ...
DEAL WORTH £28,000 including £16,749 towards your deposit and an upgraded kitchen package + flooring throughout. This four bedroom detached home has a spacious open-plan kitchen with French doors leading onto the garden. A bright and airy lounge, study, utility room, cloakroom and extra storage ...
**** BEAUTIFULLY PRESENTED FAMILY HOME **** Redrow design four bedroom detached property with a landscaped rear garden. In brief the property offers an entrance hall, lounge with bay window, open plan living and dining kitchen with doors onto the garden. Utility room and a guest cloakroom. The fi...
UNEXPECTEDLY Back on the market! AMPLE PARKING. Tucked away in a quiet cul-de-sac with a sunny rear garden, plenty of parking and EV Charging. Immaculately presented low maintenance modern property benefiting from upvc double glazing, a gas heating system and briefly comprises an entrance hall, l
Spacious four-bedroom detached period home set over three floors with original features, two reception rooms, kitchen, utility and ensuite to principal bedroom. Large south-facing garden, garage, off-street parking, and potential to extend (STPP). Walk to schools, shops, parks and bus routes.
This stunning 4 bedroom detached home, features an open-plan dining kitchen with French doors leading to the garden. A handy utility cupboard and a separate lounge completes the ground floor. Upstairs, you'll discover 3 double bedrooms with an en suite to the main bedroom, a single bedrooms whic...
A beautiful three bedroom semi detached home. Parwich in 2015 was named by the Sunday Times as one of the top 10 places to live in Britain! Parwich is situated on the limestone way and is a short distance from both the Tissington and High Peak Trails. Easy parking within the village.
Key Worker? Ask about our deposit contribution scheme | This stunning 4 bedroom detached home, features an open-plan dining kitchen with French doors leading to the west-facing garden. A handy utility cupboard and a separate lounge completes the ground floor. Upstairs, you'll discover 3 double b...
DETACHED HOME | Downstairs you'll find your GOOD-SIZED LOUNGE, your OPEN-PLAN KITCHEN with FRENCH DOORS to your GARDEN, plus there's a handy UTILITY CUPBOARD. Upstairs there are THREE DOUBLE BEDROOMS, with the main bedroom benefitting from its own EN SUITE. The family bathroom completes the upsta...
An attractive semi detached barn conversion offering a wealth of original charm and character providing flexible two/three bedroomed accommodation. AN INTERNAL VIEWING IS HIGHLY RECOMMENDED TO FULLY APPRECIATE THE SIZE AND CHARACTER OF THIS PROPERTY



