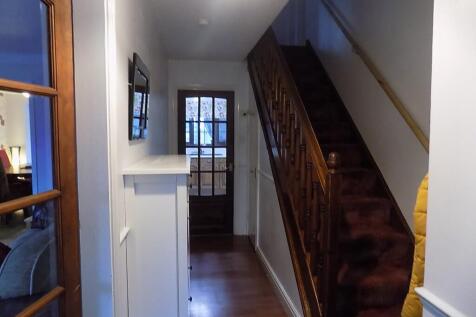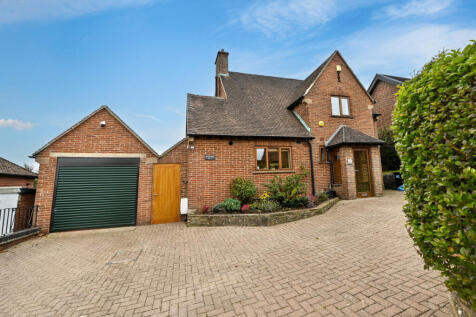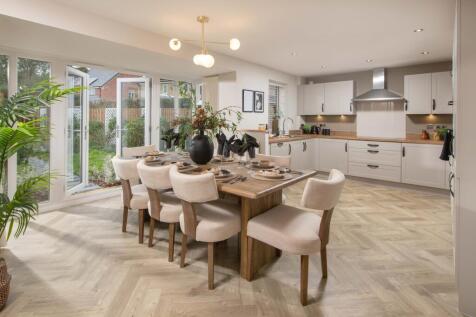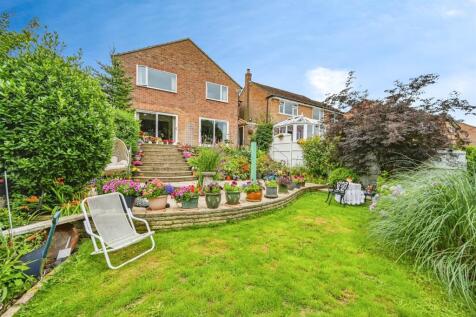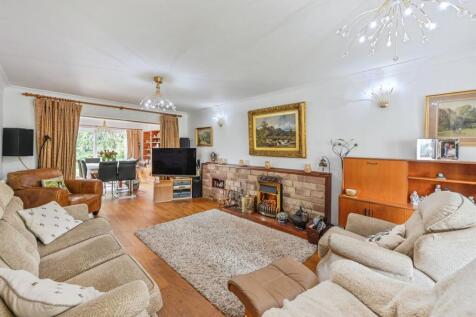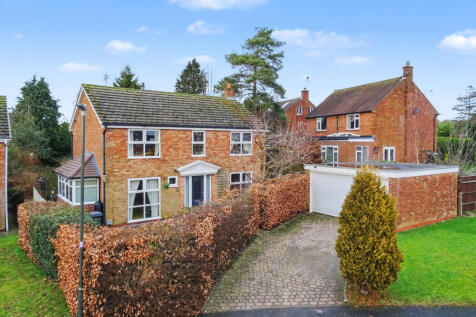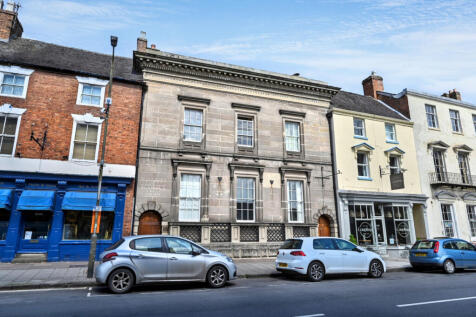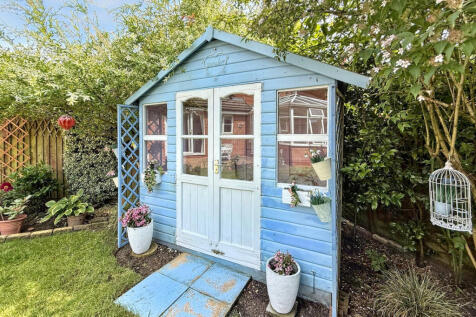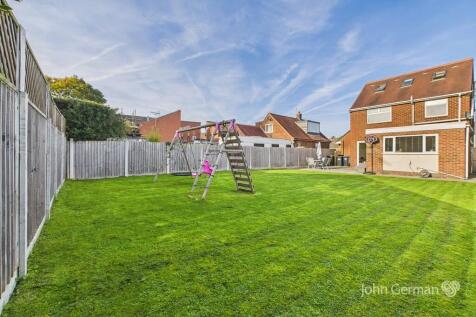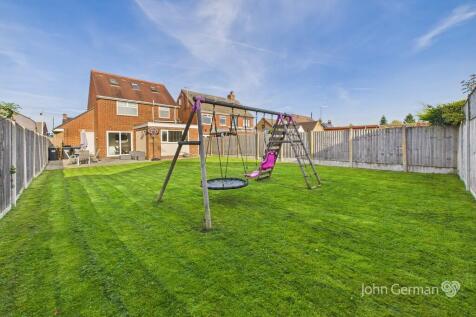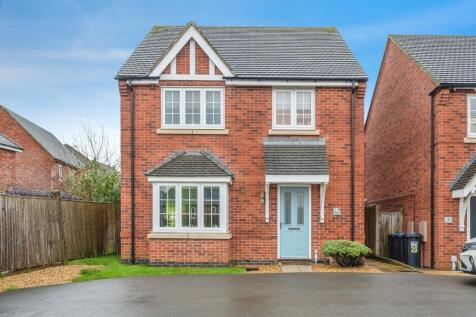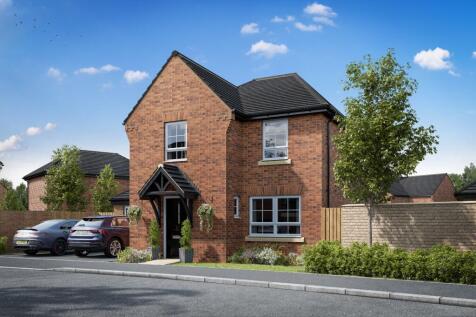4 Bedroom Houses For Sale in Ashbourne Green, Ashbourne, Derbyshire
Designed by Matthew Montague Architects and surrounded by 360 degree countryside views, this home is a rare find. Tucked away in the Ashbourne countryside, it still provides easy access to Ashbourne and Derby whilst giving you a piece of the Derbyshire countryside lifestyle.
A spacious and beautifully extended four-bedroom detached home. It offers a harmonious blend of traditional character and contemporary open-plan living. Located on a desirable road in Ashbourne, the property enjoys elevated views across the town and sits on a generous 0.15-acre plot
DETACHED FAMILY HOME | SOUTH-FACING GARDEN | MUST-SEE KITCHEN | ASK ABOUT PART EXCHANGE^ | Downstairs you'll find your spacious BAY-FRONTED LOUNGE, a HOME OFFICE or snug and the impressive heart of the home, the KITCHEN-DINER with FRENCH DOORS out to your garden. Upstairs there are four double be...
SOUTH-FACING GARDEN | PART EXCHANGE^ YOUR HOME | Downstairs you'll find your HOME OFFICE or playroom, a SPACIOUS LOUNGE with French doors out to your garden and a cleverly designed KITCHEN-DINER. Upstairs there are FOUR DOUBLE BEDROOMS with the main bedroom benefitting from its own EN SUITE and t...
CHOOSE YOUR £24,000* OFFER | DETACHED HOME with DETACHED GARAGE | UPGRADES INCLUDED | PRIVATE DRIVEWAY LOCATION | Downstairs you'll find your spacious BAY-FRONTED LOUNGE, a HOME OFFICE or snug and the impressive heart of the home, the KITCHEN-DINER with FRENCH DOORS out to your garden. Upstairs t...
PERSONALISE THIS HOME | GARAGE AND DRIVEWAY | BAY FRONTED |Downstairs you'll find your OPEN-PLAN KITCHEN with French doors out to your GARDEN and a FAMILY AREA, a bay-fronted LOUNGE and your home office. Upstairs there's plenty of room with FOUR DOUBLE BEDROOMS, an EN SUITE and a family bathroom....
The Alfreton is an impressive 4 bedroom detached home, featuring an open-plan dining kitchen with a separate utility room and a separate spacious lounge, both with French doors leading to the West-facing garden. Downstairs, you'll also find a formal dining room and a home office. Upstairs are 4 d...
A spacious and well-presented three-bedroom home on sought-after Peak Drive in Ashbourne, featuring flexible living areas, a landscaped tiered garden with owned solar panels, and a versatile loft room - all within easy reach of the Peak District and local amenities.
SAVE £35,300 including 5% towards your deposit worth £23,749. OR House to sell? Ask about our Part Exchange scheme | Upgraded kitchen + flooring packages | Corner location The Alfreton is an impressive 4 bedroom detached Show Home, featuring an open-plan dining kitchen with a separate utility ro...
DEAL WORTH £28,000 including £16,749 towards your deposit and an upgraded kitchen package + flooring throughout. This four bedroom detached home has a spacious open-plan kitchen with French doors leading onto the garden. A bright and airy lounge, study, utility room, cloakroom and extra storage ...
Tucked away in a quiet cul-de-sac with a sunny rear garden, ample parking and EV Charging. Immaculately presented low maintenance modern property benefiting from upvc double glazing, gas central heating, comprises an entrance hall, lounge, study, fitted dining kitchen with built in appliances, uti
Spacious four-bedroom detached period home set over three floors with original features, two reception rooms, kitchen, utility and ensuite to principal bedroom. Large south-facing garden, garage, off-street parking, and potential to extend (STPP). Walk to schools, shops, parks and bus routes.
VIRTUAL 360 TOUR AVAILABLE - Four bedroom detached home within walking distance of the town centre and Waterside Business Park. Offering a sitting room, dining kitchen, garden room, utility, ensuite and family bathroom, plus garage, driveway and well kept rear garden. Ideal family home.
Key Worker? Ask about our deposit contribution scheme | This stunning 4 bedroom detached home, features an open-plan dining kitchen with French doors leading to the west-facing garden. A handy utility cupboard and a separate lounge completes the ground floor. Upstairs, you'll discover 3 double b...

