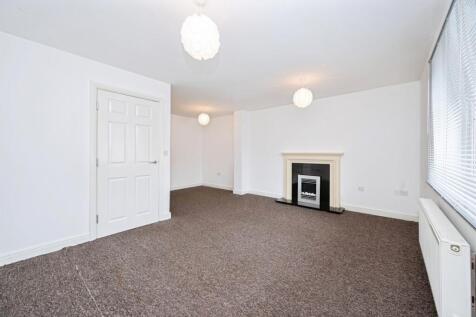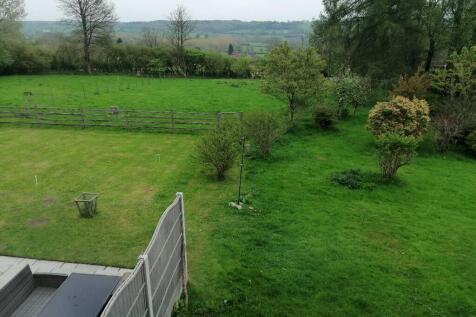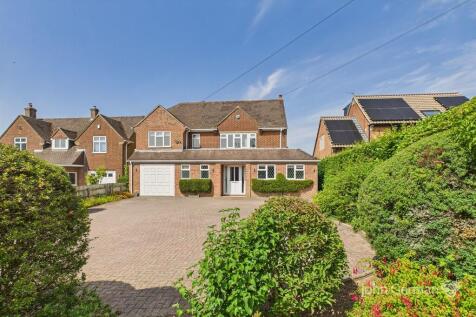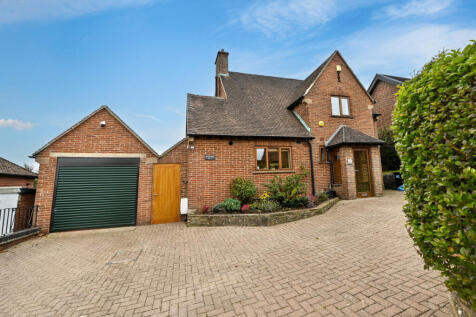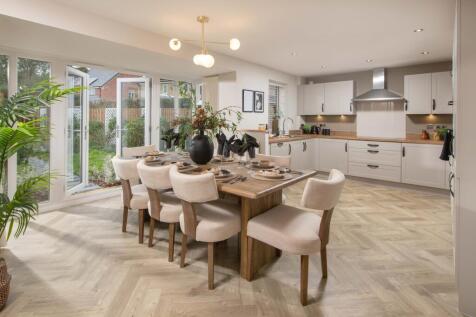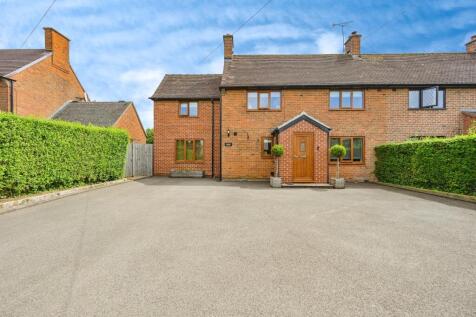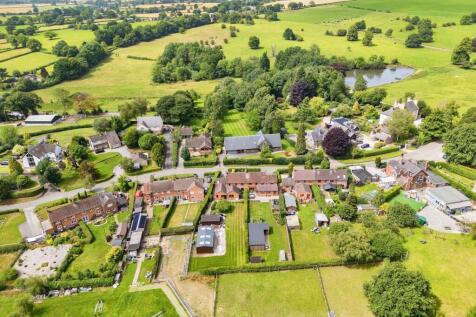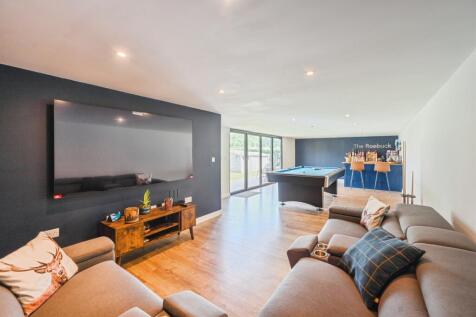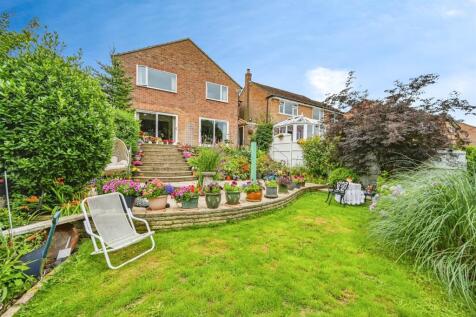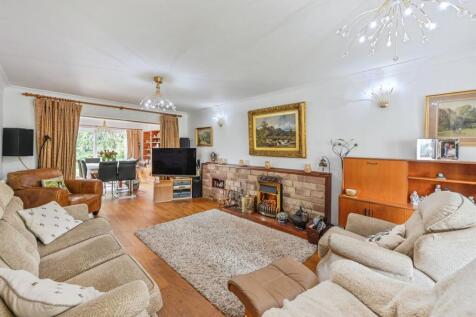Houses For Sale in Ashbourne Green, Ashbourne, Derbyshire
Three-bedroom, three-storey home, ideally located within close proximity to Ashbourne town centre. Offering versatile living accommodation, this modern property benefits from a garage, driveway parking, rear garden, lounge, kitchen, cloakroom, utility room, family bathroom and en suite.
THE SALE OF ABRAHAM HEIGHTS AND SUNNY MOUNT OFFERS A UNIQUE OPPORTUNITY IN THE CURRENT MARKETPLACE AS THE PROPERTY COMPRISES A PAIR OF SUBSTANTIAL, SEMI-DETACHED, LATE VICTORIAN/EDWARDIAN HOUSES OCCUPYING EXTENSIVE GROUNDS OF SOME 2.5 ACRES
Designed by Matthew Montague Architects and surrounded by 360 degree countryside views, this home is a rare find. Tucked away in the Ashbourne countryside, it still provides easy access to Ashbourne and Derby whilst giving you a piece of the Derbyshire countryside lifestyle.
Extended five bedroom detached home on one of Ashbourne´s most sought-after roads. Over 2,100 sq ft of living space on a 0.21 acre plot with countryside views. A 2-acre field is available by separate negotiation. Double tandem garage and large drive. Walking distance to town centre. Scope to...
A spacious and beautifully extended four-bedroom detached home. It offers a harmonious blend of traditional character and contemporary open-plan living. Located on a desirable road in Ashbourne, the property enjoys elevated views across the town and sits on a generous 0.15-acre plot
This executive five-bedroom detached home is positioned on an enviable cul-de-sac plot within an exclusive development in Ashbourne, enjoying a larger-than-average plot size and wonderful far-reaching views to the rear. The property offers generous and beautifully presented accommodation througho...
Substantial five double bedroom detached home in a popular cul-de-sac. Three bathrooms, two reception rooms, dining kitchen, utility and cloakroom. Detached double garage, large driveway and spacious rear garden. Fibre to property. Ideal family home with easy access to A52, schools and shops.
DETACHED FAMILY HOME | SOUTH-FACING GARDEN | MUST-SEE KITCHEN | ASK ABOUT PART EXCHANGE^ | Downstairs you'll find your spacious BAY-FRONTED LOUNGE, a HOME OFFICE or snug and the impressive heart of the home, the KITCHEN-DINER with FRENCH DOORS out to your garden. Upstairs there are four double be...
SOUTH-FACING GARDEN | PART EXCHANGE^ YOUR HOME | Downstairs you'll find your HOME OFFICE or playroom, a SPACIOUS LOUNGE with French doors out to your garden and a cleverly designed KITCHEN-DINER. Upstairs there are FOUR DOUBLE BEDROOMS with the main bedroom benefitting from its own EN SUITE and t...
CHOOSE YOUR £24,000* OFFER | DETACHED HOME with DETACHED GARAGE | UPGRADES INCLUDED | PRIVATE DRIVEWAY LOCATION | Downstairs you'll find your spacious BAY-FRONTED LOUNGE, a HOME OFFICE or snug and the impressive heart of the home, the KITCHEN-DINER with FRENCH DOORS out to your garden. Upstairs t...
DEAL WORTH £17,500 including Stamp Duty paid worth £14,999 OR ask about our Part Exchange | Upgraded kitchen package | The Fallow features a large open-plan kitchen with a dining/family area with French doors leading onto the garden. Also you'll find a utility room, a separate dining room and a s...
PERSONALISE THIS HOME | GARAGE AND DRIVEWAY | BAY FRONTED |Downstairs you'll find your OPEN-PLAN KITCHEN with French doors out to your GARDEN and a FAMILY AREA, a bay-fronted LOUNGE and your home office. Upstairs there's plenty of room with FOUR DOUBLE BEDROOMS, an EN SUITE and a family bathroom....
DEAL WORTH £26,500 including Stamp duty paid £14,449 OR sell your home with Part Exchange | Save over £12,000 - Upgraded kitchen package and flooring included throughout. The Fallow features a large open-plan kitchen with a dining/family area with French doors leading onto the garden. Also you...
The Alfreton is an impressive 4 bedroom detached home, featuring an open-plan dining kitchen with a separate utility room and a separate spacious lounge, both with French doors leading to the West-facing garden. Downstairs, you'll also find a formal dining room and a home office. Upstairs are 4 d...
Whitley House, Lady Hole Lane, Ashbourne, is a much-loved family home rich in history, character, and versatility. Occupying a highly desirable semi-rural position, the property enjoys a peaceful setting with open views and a distinct countryside feel, while remaining conveniently close to Ashbou...
This home offers a rare opportunity to purchase a property that has been lovingly cared for by one family for generations. Combining warmth, flexibility and high-quality finishes, this property is perfect for those looking for a home that balances rural charm with modern convenience.
A spacious and well-presented three-bedroom home on sought-after Peak Drive in Ashbourne, featuring flexible living areas, a landscaped tiered garden with owned solar panels, and a versatile loft room - all within easy reach of the Peak District and local amenities.

