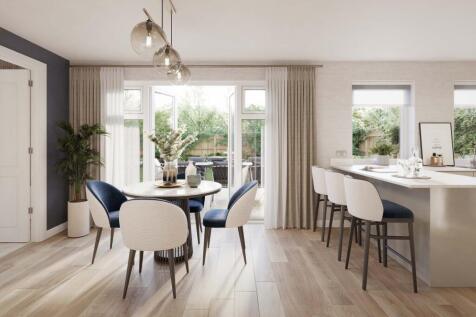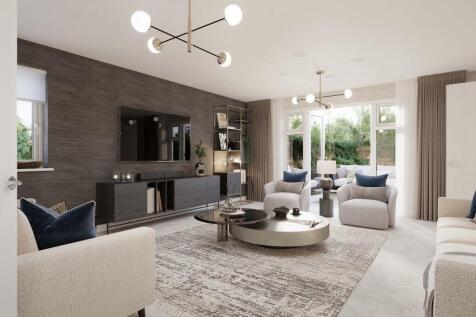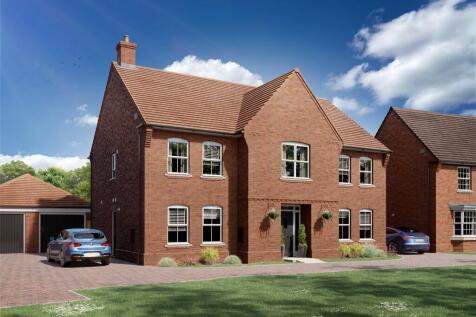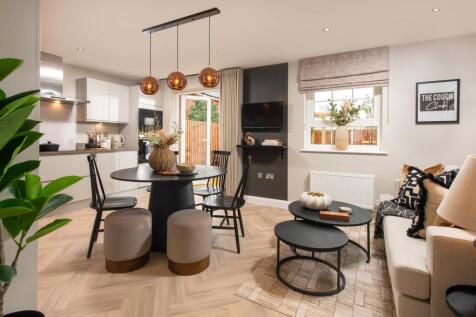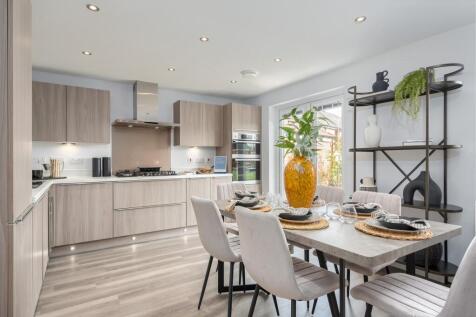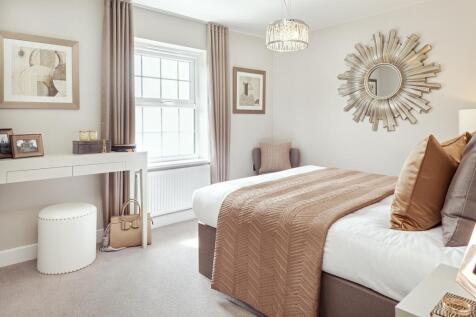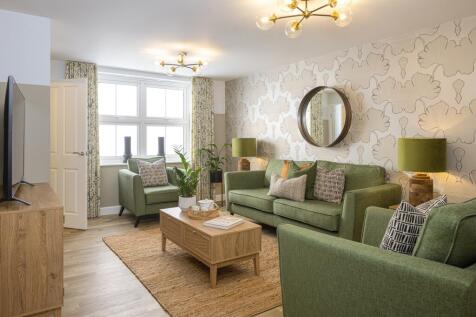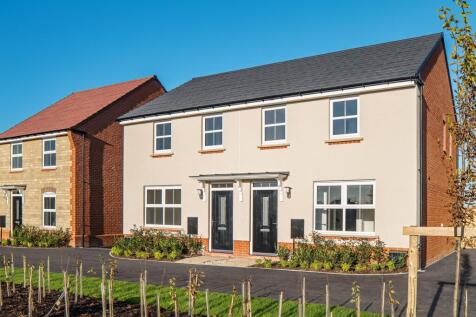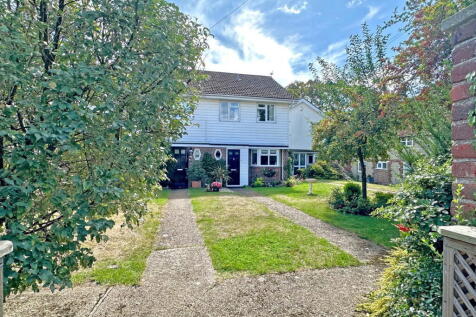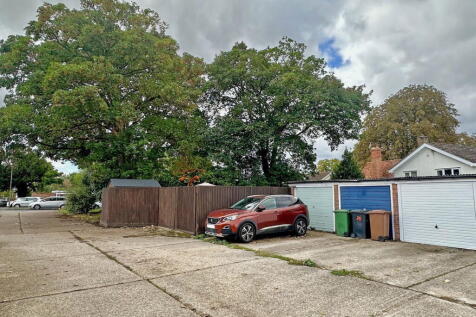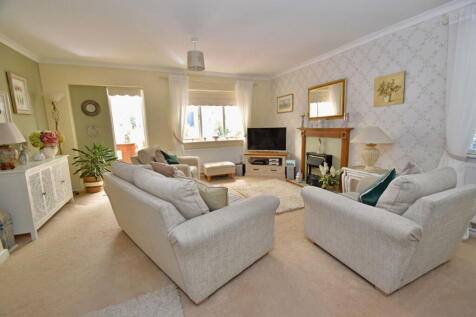Properties For Sale in Benson, Wallingford, Oxfordshire
PLOT 145 | THE GLIDEWELL | CHILTERN GRANGE Large detached home with an open plan kitchen and separate UTILITY. There's also a spacious lounge, separate dining room and a STUDY. Upstairs you'll find FOUR DOUBLE bedrooms, two EN SUITES and a single. Speak to us today to find out more! WHY BUY ...
Tucked away with no-through road and just a short stroll from village shops and amenities, this beautifully presented four-bedroom home offers flexible living across three spacious floors. Perfectly suited to a variety of lifestyles, the ground floor features a stylish kitchen/diner that...
UPGRADES INCLUDED | FITTED WARDROBES TO ALL BEDROOMS Detached home with an OPEN PLAN kitchen. A lounge, cloakroom and some handy storage completes the ground floor. Upstairs you'll find an EN SUITE main bedroom, a further double and two singles. Comes with GARAGE and parking. Speak to us today...
Set within the sought-after village of Benson, this beautifully presented four-bedroom detached home combines modern comfort, practicality, and style — ideal for families or anyone seeking a move-in-ready property. The south-west facing rear garden provides a sunny outdoor retreat, perfe...
PART EXCHANGE | JOHN LEWIS GIFT VOUCHER | UPGRADES INCLUDED | WEST FACING GARDEN DETACHED HOME with an OPEN-PLAN kitchen. A lounge, cloakroom and some HANDY STORAGE completes the ground floor. Upstairs you'll find an EN SUITE main bedroom, a further double and two singles. Comes with GARAGE an...
SOUTH FACING GARDEN, CUL DE SAC LOCATION PLOT 139 | THE HADLEY | CHILTERN GRANGE Spacious detached home with an open-plan kitchen and dining area. There's a SEPARATE UTILITY and an airy dual aspect lounge. An EN SUITE main bedroom, a further double and a single can be found upstairs. Comes with...
PLOT 73 | THE HADLEY | CHILTERN GRANGE Spacious detached home with an open plan kitchen and dining area. There's a SEPARATE UTILITY and an airy dual aspect lounge. An EN SUITE main bedroom, a further double and a single can be found upstairs. Comes with 2 parking spaces. Speak to us today to f...
This beautifully presented detached family home offers generous and well-balanced living accommodation throughout and is offered with no onward chain. The property comprises three well-proportioned double bedrooms, all with ample built-in storage, with the principal bedroom benefiting fr...
Located in the ever popular village of Benson, this fresh and inviting detached three-bedroom house by David Wilson offers contemporary living and charm. On the ground floor is a light and airy lounge and a spacious kitchen/diner finished with integrated appliances. The space boasts a u...
This attractive 3 bedroom semi-detached house offers spacious living accommodation: it is set in a quiet residential area close to the amenities in the village centre. The ground floor features a sitting room with feature fireplace and a bay window filling the space with natural light. The din...
READY TO MOVE INTO | STAMP DUTY PAID | UPGRADES INCLUDED Semi detached home with an OPEN-PLAN kitchen and French doors to the garden. There's also a spacious lounge, understairs STORAGE and a cloakroom. Upstairs you'll find an EN SUITE main bedroom, a further double and a single. Comes with park...
PLOT 76 | THE ARCHFORD |CHILTERN GRANGE Semi detached home with an OPEN PLAN kitchen and French doors to the garden. There's also a spacious lounge, understairs STORAGE and a cloakroom. Upstairs you'll find an EN SUITE main bedroom, a further double and a single. Comes with parking. Speak to u...
A charming semi-detached home set in a delightful location abutting the brook and just moments from all the amenities in the village centre. This beautifully presented house offers spacious accommodation: on the ground floor there is a generously sized sitting room of 18’ x 15’, a ...
Located within a pleasant cul-de-sac in the village of Benson, this three-bedroom home features a generous kitchen/diner, a separate lounge, a conservatory, and both a family bathroom and a downstairs shower room. The west-facing rear garden provides outdoor space to enjoy, with a garage and off-...
An attractive mid-terraced home, built by Cala Homes in 2019 on the sought-after Hopefield Grange development, presented throughout to a high standard. This modern property offers the level of quality and finish you would expect from this well-regarded house builder, set within the riverside village
