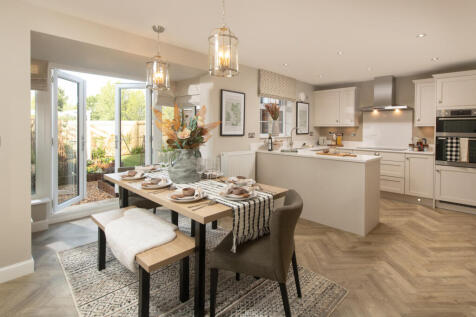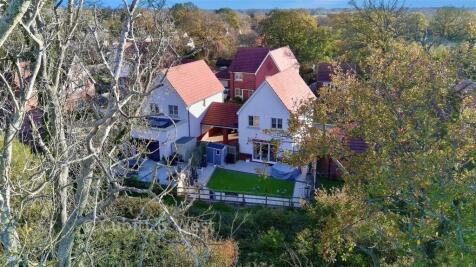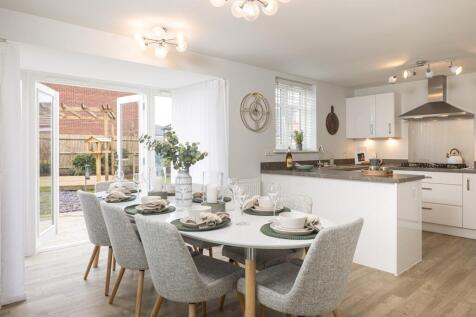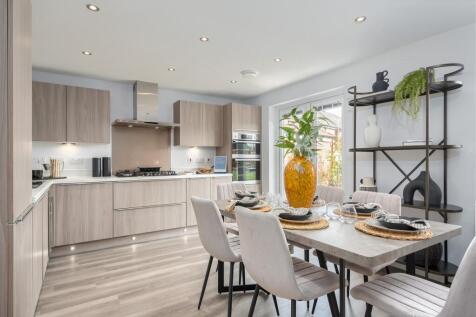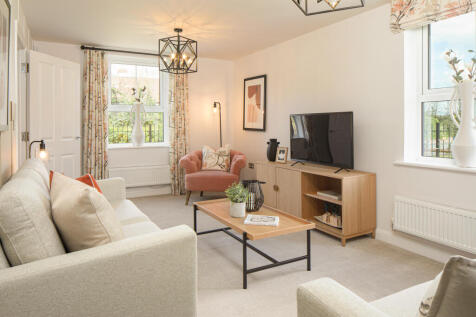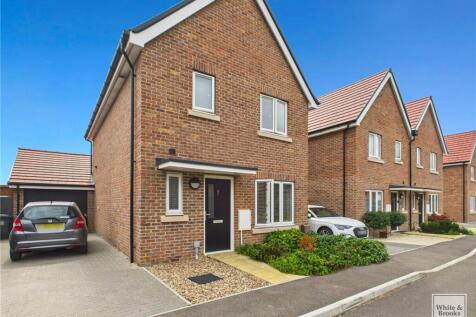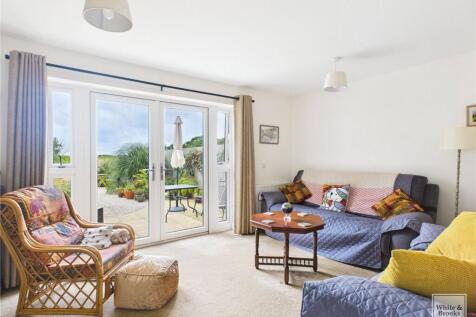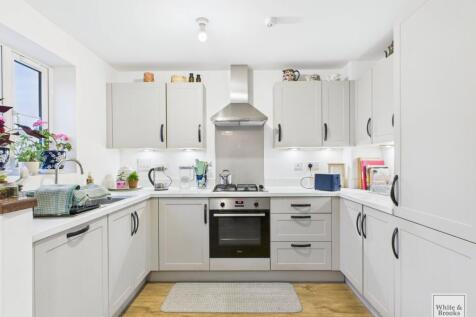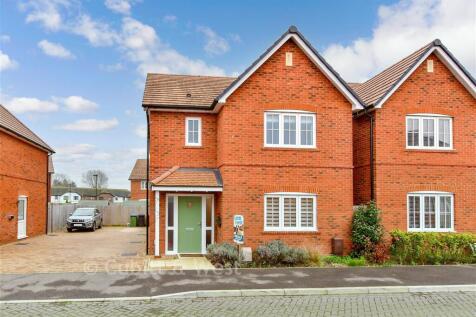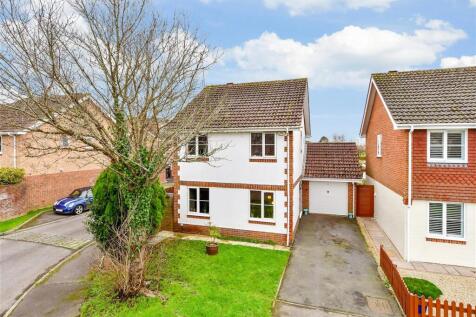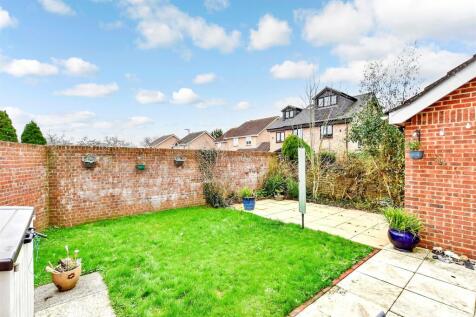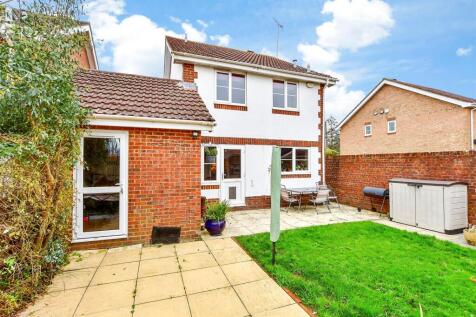Detached Houses For Sale in Bilsham, Arundel, West Sussex
OVER £17,300 IN KITCHEN & FLOORING UPGRADES - Home to sell? Ask as about Park Exchange A spacious four bedroom home. Enjoy family time in your open-plan kitchen/dining room where you can let the outside in with French doors. The spacious living room is an ideal place to unwind after a long day. ...
** Chain Free Sale ** A STUNNING DETACHED REDROW ‘AMBERLEY’ HOME, beautifully UPGRADED TO A HIGH SPECIFICATION by the current owners. Features include a GENEROUS DOUBLE ASPECT SITTING ROOM, SPACIOUS KITCHEN/DINING ROOM WITH UTILITY, THREE DOUBLE BEDROOMS with EN-SUITE TO MAIN, MANAGEABLE REAR GAR...
Just 3 years old, this beautifully upgraded detached house with 3 bedrooms, forms part of an exclusive development of only 9 homes in the heart of Walberton. Finished to an exceptional standard, the home features a bespoke Omega kitchen with integrated appliances, Porcelanosa bathrooms and qualit...
WE'LL PAY YOUR STAMP DUTY up to £13,750 - South-east garden - EV charging point - Solar panels This attractive home offers plenty of adaptable living space for your family. The kitchen/dining room opens onto the garden through French doors. There's also a dual aspect lounge on the ground floor. U...
Brand new detached four bedroom home with an UPGRADED KITCHEN included and £23,500 TOWARDS YOUR DEPOSIT. Plus photovoltaic SOLAR PANELS and an EV CHARGER. Plot 74 | The Hazelborough | Sylvan Meadows, Walberton | David Wilson Homes. This home has an open plan kitchen with French doors to the gar...
Detached Family House with a DETACHED DOUBLE GARAGE | Available For The First Time Since Built | Four Bedrooms | Spacious Dual Aspect Lounge | Separate Dining Room | Kitchen/Breakfast Room | Separate Utility Room | Family Bathroom | En-suite Shower Room | Ground Floor Cloakroom | Conservatory | ...
The heart of your new family home is the open-plan kitchen/dining room which is ideal for family time or entertaining. It's filled with natural light through French doors. The lounge is the perfect place for relaxing after a hectic day. Upstairs you'll find your main bedroom with en suite, a fur...
KEY WORKER? We'll contribute £21,000 TOWARDS YOUR DEPOSIT - Two parking spaces - EV charging point - solar panels A spacious three bedroom family home. Downstairs you will find a dual aspect lounge and a large open-plan kitchen/dining room with French doors to your garden plus a separate utility....
*Vendor Suited* This exceptionally presented, nearly new, three-bedroom, detached house offers a brilliant balance of space, style and practicality, with the remainder of the NHBC warranty in place. The ground floor flows from a welcoming entrance hall into an open-plan kitchen/dining room with b...
A WELL PRESENTED four bedroom DETACHED family home set within a POPULAR CUL DE SAC close to Yapton’s amenities. Offering a SPACIOUS living room with WOOD BURNING STOVE, CONSERVATORY, MODERN kitchen, SEPARATE dining room, EN SUITE to principal bedroom, ATTRACTIVE garden, DRIVEWAY parking and INTEG...
A modern and spacious three-bedroom detached home, built by Bovis Homes in 2020 and situated on the sought-after ‘Yapton View’ development. This impressive property offers contemporary living throughout, with a standout 16'9" kitchen/diner featuring French doors that open directly onto the genero...
A STYLISH, BEAUTIFULLY PRESENTED modern FAMILY HOME in a DESIRABLE LOCATION, offering a BRIGHT, DOUBLE-ASPECT KITCHEN/DINER, SPACIOUS SITTING ROOM, VERSATILE RECEPTION/OFFICE and THREE WELL-PROPORTIONED BEDROOMS including an EN SUITE. Low maintenance WEST FACING REAR GARDEN, GARAGE and ...
Downstairs is a spacious lounge leading to an attractive open-plan kitchen/diner with French doors leading to the garden. Up a flight of stairs you will find two double bedrooms, with an en-suite shower to the main bedroom, a single bedroom and a modern family bathroom.
A well presented THREE BEDROOM DETACHED home in Yapton village. This home offers a separate lounge, KITCHEN/DINER, utility with cloakroom, EN SUITE to the principal bedroom, a LARGE REAR GARDEN with extended patio, ample DRIVEWAY PARKING and the benefit of a remaining NEW BUILD WARRANTY.
This impressive three-bedroom, two-bathroom detached house presents a perfect blend of modern design and comfortable living. The property welcomes you with a bright reception area, featuring elegant amtico flooring. Ample natural light floods the living spaces through large windows and French doo...
Sold via Secure Sale online bidding. Terms & Conditions apply. Starting Bid £390,000 This impressive three-bedroom, two-bathroom detached house presents a perfect blend of modern design and comfortable living. The property welcomes you with a bright reception area, featuring elegant wood flooring...
Highly attractive and well presented detached house set on a small estate in Yapton village. Meeting all modern needs with a separate lounge with fitted media wall and generous kitchen / diner with french doors to the garden as well as utility room. Spacious driveway provides convenient off-road ...
Located in a popular development in the picturesque hamlet of Ford sits this exceptionally well presented three bedroom link- detached home which is being offered to the market with no onward chain. This property offers generous accommodation arranged over two floors with a spacious sitting room ...
A PARTIALLY CONVERTED three bedroom DETACHED HOUSE, conveniently situated in Yapton close to amenities. The accommodation briefly comprises entrance hall with stairs to 1st floor, and internal door into garage. There is an open-plan KITCHEN/DINING/SITTING ROOM with sliding patio doors l...
Detached family home with attractive sunny walled garden, good sized driveway as well as garage (currently used as extra living/storage space and offering further option for conversion STC). Good sized lounge as well as space to dine in the kitchen. Roomy entrance hall with downstairs cloakroom. ...



