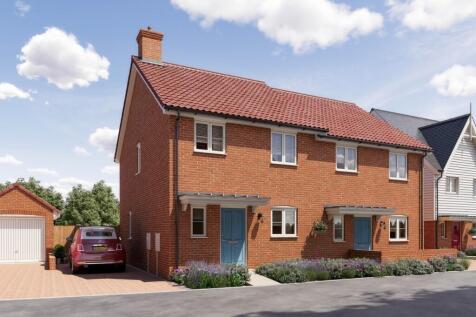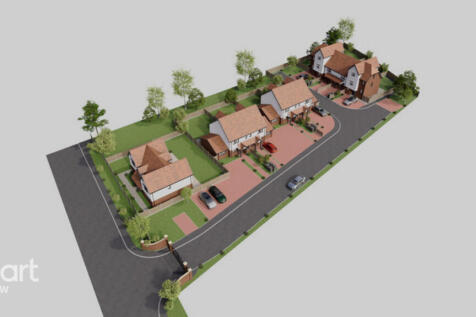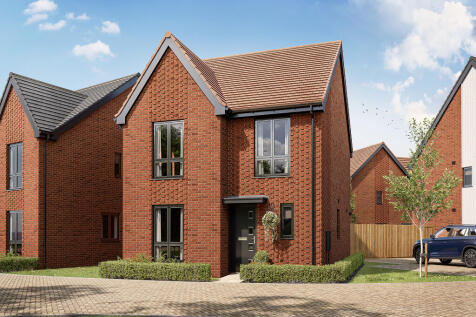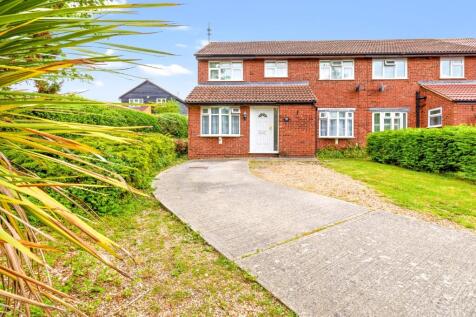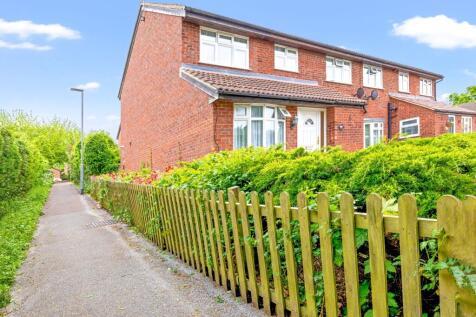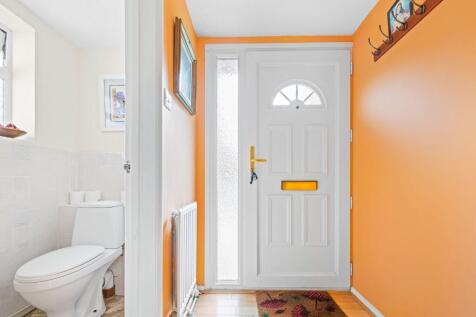Houses For Sale in Bishop's Stortford, Hertfordshire
UP TO A £10,000 FINANCIAL BOOST** AVAILABLE ON THIS HOME! The Laurel boasts open plan accommodation to the ground floor, sweeping from the kitchen through the living/dining room and out to the garden beyond. Upstairs, the generous master bedroom benefits from its own en suite bathroom...
UP TO A £20,000 FINANCIAL BOOST** AVAILABLE ON THIS HOME! The Blenheim is a sophisticated four bedroom home which is well worthy of its famous name. Sky lights add beautiful natural light to the living/dining room on the ground floor, which is open planin design...
Save thousands with Bellway. The Pargeter is a new, chain free & energy efficient home with an open-plan kitchen, dining & family room with French doors to the garden, UTILITY ROOM, living room with a snug, EN SUITE & 10-year NHBC Buildmark policy^
Save up to £20,000 with Bellway. The Pargeter is a beautiful 4-bedroom home featuring an OPEN-PLAN kitchen, dining, and family area with French doors to the garden, a living room with a bay, and an EN SUITE to bedroom 1. 10-year NHBC Buildmark policy^
Save up to £20,000 with Bellway. The Pargeter is a new, chain free & energy efficient home with an open-plan kitchen, dining & family room with French doors to the garden, UTILITY ROOM, living room with a snug, EN SUITE & 10-year NHBC Buildmark policy^
Save up to £20,000 with Bellway. Discover The Pargeter, offering a stylish OPEN-PLAN kitchen with a breakfast bar, & a utility room. Enjoy a GARAGE, cloakroom, and beautiful garden, along with a 10-year NHBC Buildmark policy^
Park Lane Property Agents are delighted to offer an outstanding four double bedroom family home, spacious hall with stairs winding up to the first floor, through to the stunning family room & kitchen, spacious living room, downstairs cloakroom, Four double bedrooms & two bathrooms...
Save thousands with Bellway. The Pargeter is a new, chain free & energy efficient home with an open-plan kitchen, dining & family room with French doors to the garden, UTILITY ROOM, living room with a snug, EN SUITE & 10-year NHBC Buildmark policy^
Save thousands with Ashberry. The Lily is a stunning brand new, chain free & energy efficient home with an open-plan kitchen & dining room, TWO SETS of French doors to the garden, STUDY, en suite to bedroom 1 & a 10-year NHBC Buildmark policy^.
Save up to £20,000 with Bellway. This wonderful family home features an OPEN-PLAN kitchen and dining area, French doors, a UTILITY ROOM, front-facing living room, and an EN SUITE to bedroom 1. Residents benefit from a 10-year NHBC Buildmark policy^
Guide Price £600,000-£650,000. Luxury meets convenience in this gated development of nine contemporary homes near Bishop’s Stortford. Stylish interiors, landscaped gardens, EV parking and excellent links to London and Stansted offer comfort and connectivity
A well-presented four bedroom detached family home, ideally positioned at the end of a cul-de-sac in the popular Bishops Gate area of Bishop's Stortford. Internal accommodation comprises entrance hallway with ground floor cloakroom, lounge with bay window to front and French doors through to the...
** GUIDE PRICE £600,000 - £650,000 ** ** PLOT 2 - 3 BEDROOM SEMI-DETACHED HOUSE SET OVER 3 LEVELS - 1348.40 SQ.FT ** We are delighted to bring to market this BRAND NEW 3 BEDROOM SEMI-DETACHED HOUSE offering both style and space, perfectly positioned in a well-connected location...
Guide Price £600,000-£650,000. Luxury meets convenience in this gated development of nine contemporary homes near Bishop’s Stortford. Stylish interiors, landscaped gardens, EV parking and excellent links to London and Stansted offer comfort and connectivity
Save up to £20,000 with Ashberry. The Ophelia is a brand new, chain free & energy efficient home with an open-plan kitchen, dining & family area, TWO SETS of French doors to the garden, utility room, STUDY, two en suites, plus DRESSING AREA to bedroom 1.
Save up to £20,000 with Ashberry. The Lily is a stunning brand new, chain free & energy efficient home with an open-plan kitchen & dining room, TWO SETS of French doors to the garden, STUDY, en suite to bedroom 1 & a 10-year NHBC Buildmark policy^.
A very appealing three bedroom detached house conveniently located on a sought after road, within walking distance of the mainline railway station, town amenities and excellent schooling. The accommodation comprises of three reception rooms, fitted kitchen, ground floor w.c. and utility. On the f...
If your new home wish list includes four bedrooms, two bathrooms and well-designed ground-floor living space to suit a busy family, the Knebworth is ready for you. French doors to the garden and a separate living room for cosy family evenings, and you will be well on the way to calling this home.
Save thousands with Bellway. Discover The Sculptor, a spacious home with a generous living room, an OPEN-PLAN kitchen, and a stylish family bathroom. Enjoy Roca sanitaryware, storage, and an en suite to bedroom 1. 10-year NHBC Buildmark policy^
Park Lane Property Agents are very proud to offer a four-double bedroom home on one of the largest plots in the area, large driveway with a huge side garden. Three reception rooms. Huge open plan living room flows through to the dining room, versatile family room & large kitchen breakfast room....
Save thousands with Ashberry. The Ophelia is a brand new, chain free & energy efficient home with an open-plan kitchen, dining & family area, TWO SETS of French doors to the garden, utility room, STUDY, two en suites, plus DRESSING AREA to bedroom 1.
Nestled just off Basbow Lane in the heart of Bishop's Stortford, this exceptional home in King Street Mews offers an unrivalled blend of charm, modernity, and convenience. Set over three thoughtfully designed floors, the property has been meticulously maintained by its current owners, making it a...
Save thousands with Bellway. This wonderful family home features an OPEN-PLAN kitchen and dining area, French doors, a UTILITY ROOM, front-facing living room, and an EN SUITE to bedroom 1. Residents benefit from a 10-year NHBC Buildmark policy^
A well-appointed 4/5-bedroom family home, recently enhanced by a high quality garage conversion completed in 2024. Property Description This versatile family home offers flexible living space, mature gardens, and excellent transport connections. The recent garage conversion provides a generous ...
