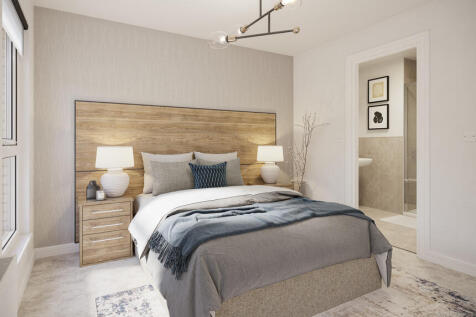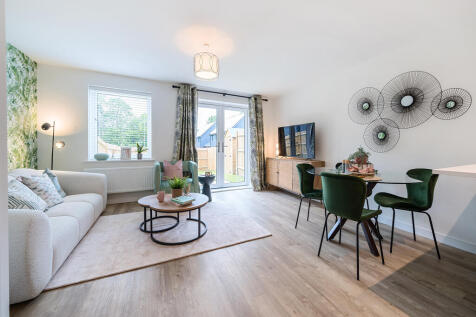Houses For Sale in Burgess Hill, West Sussex
The Thetford is a stylish three-bedroom home arranged over three floors. The open-plan kitchen, living and dining space features patio doors to the garden, with two bedrooms and a family bathroom on the first floor and a top-floor main bedroom with ensuite.
WALK-THROUGH VIDEO TOUR - GARDEN ROOM - EXTENDED KITCHEN/DINING ROOM - UTILITY ROOM - PLANNING PERMISSION GRANTED (Sept 2025) FOR FURTHER EXTENSIONS - This is a beautifully extended 3 bedroom semi-detached family home situated in a popular residential area of Burgess Hill. The property offers vas...
Hunters are pleased to be marketing this well-presented 3 bedroom link-detached family home, close to The Triangle Leisure Centre and on the West-Side of Burgess Hill. Benefitting from a south-facing garden, attached garage, downstairs WC + En-Suite to Master Bedroom, viewings come highly recomme...
GUIDE PRICE £450,000 - £500,000 TAILORED INCENTIVES AVAILABLE! Set within the exclusive Abbotsford Place development in Burgess Hill’s Northern Arc, this beautifully designed 4-bedroom semi-detached townhouse offers modern living in a peaceful, leafy settin...
The Galloway is a home to grow into and a home to grow up in and it will suit you down to the ground. The utility room is a great extra that will help you to keep the kitchen and dining room clear, and the ensuite bedroom is a treat that will give you your own space at the end of the day.
A fantastic four-bedroom detached family home in a prime location! Just minutes from top schools, great shops, and fast links to London and Brighton. Enjoy a bright kitchen/diner, a spacious lounge opening onto a sunny west-facing garden, four generous double bedrooms, a family bathroom, garage, ...
Offering plenty of internal space for a growing family and positioned in a secluded but central spot within Burgess Hill, Hunters are pleased to be marketing this 4-bedroom, 2-reception room Victorian Home, filled with character and charm.
The Galloway is a home to grow into and a home to grow up in and it will suit you down to the ground. The utility room is a great extra that will help you to keep the kitchen and dining room clear, and the ensuite bedroom is a treat that will give you your own space at the end of the day.
Marcus Grimes are delighted to be able to offer this stunning contemporary 3 bedroom family house within this exclusive gated development of just 8 properties on the western side of the town. The houses have a modern architectural style with mono pitched roof, rendered and part clad elevations wi...
**£12,250 STAMP DUTY PAID PLUS UPGRADES WORTH £9,500** Discover this fantastic home at Oakhurst at Brookleigh, Burgess Hill and everything it has to offer. Not only is it ready to move into THIS SUMMER but it boasts energy saving features. Find out more today!
To include window dressings, light fittings and fully landscaped rear garden. The Sidlesham is an attractive mid terraced 2-bedroom home. Open plan kitchen/living/dining area with integrated appliances and double doors to garden. Cloakroom. En-suite & built-in wardrobe to bedroom 1.
IMMACULATE AND COMPLETELY MODERNISED (last 18 months) 3 bedroom semi detached house with almost new kitchen, bathroom and windows. Private drive to garage and pleasant rear garden. Sought after residential road close to schools, town and mainline station.
A spacious 3 bedroom semi detached house with the benefit of a large conservatory extension and a staircase to a fully boarded loft room. Driveway parking and large rear garden. Moments walk from a Lidl Superstore, schools, shops and Wivelsfield Station.
This is a beautifully-proportioned three-bedroom home. Downstairs there’s a front aspect kitchen/diner and a spacious living room with French doors leading into the rear garden. The first floor is home to a generous bedroom one complete with an en suite and two further bedrooms.
This is a beautifully-proportioned three-bedroom home. Downstairs there’s a front aspect kitchen/diner and a spacious living room with French doors leading into the rear garden. The first floor is home to a generous bedroom one complete with an en suite and two further bedrooms.
A 4 bedroom semi detached house with a 2 storey rear extension and a garage conversion. Kitchen/breakfast room, large lounge/dining room and cloakroom. South facing rear garden. Convenient position opposite a Lidl superstore, walk of schools, both stations.
Stylish 4/5 bedroom, 3 bathroom end-of-terrace home, set over three spacious floors in the sought-after Hammonds Ridge development. Ideally situated, the property is just a stroll from a Tesco superstore and only one mile from Burgess Hill town centre and train station.















