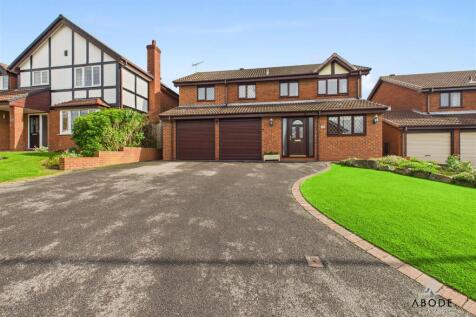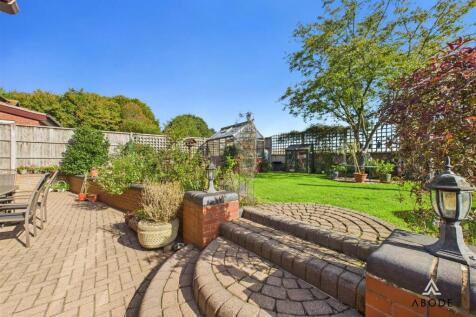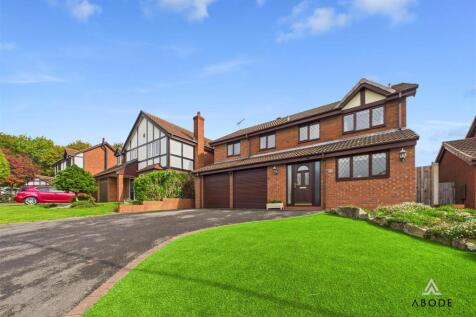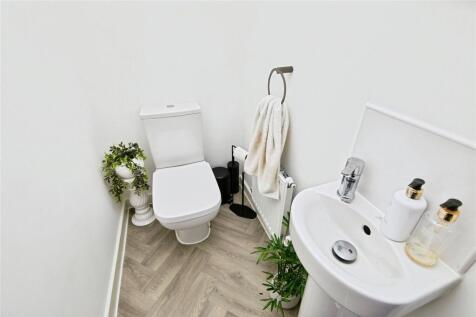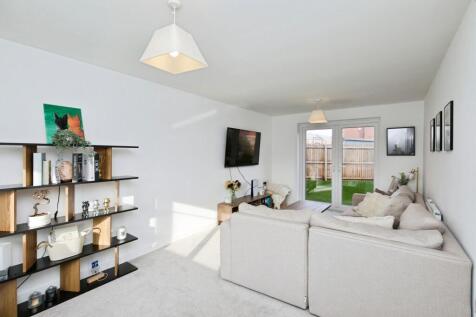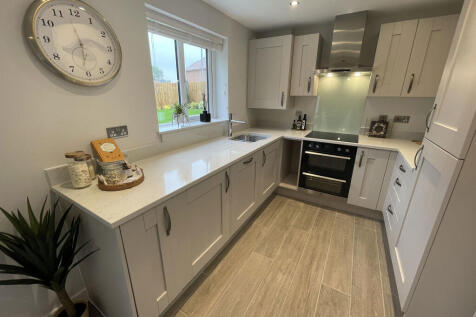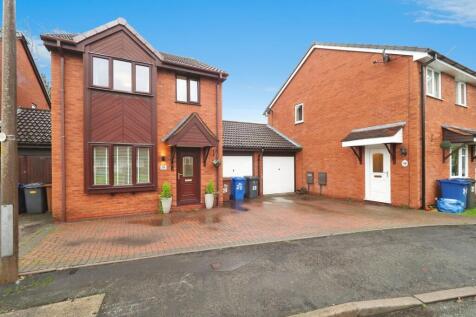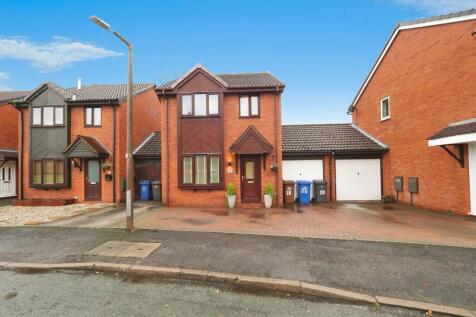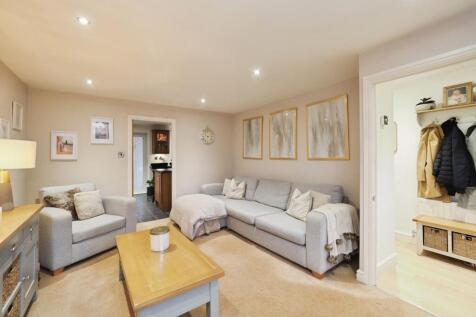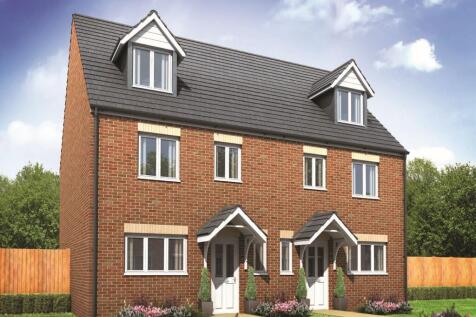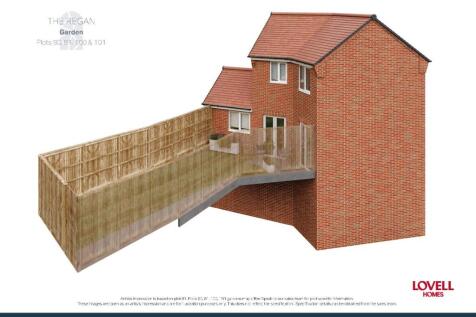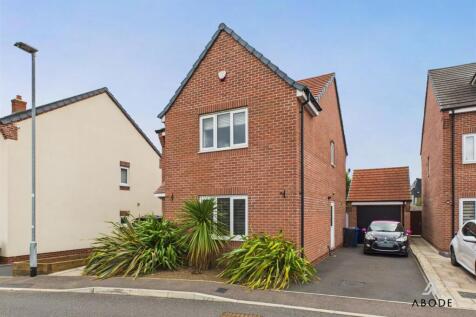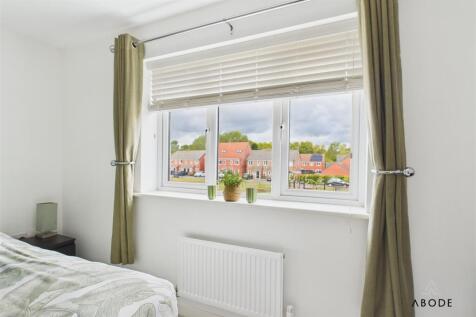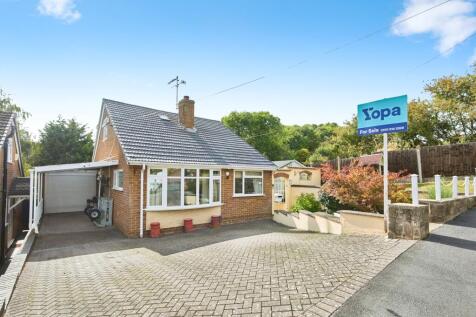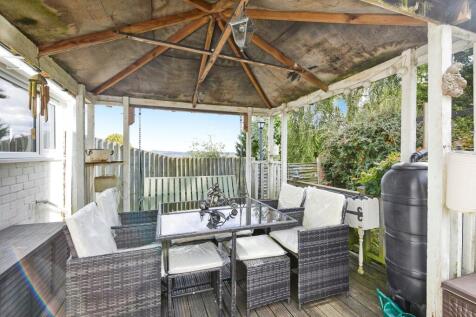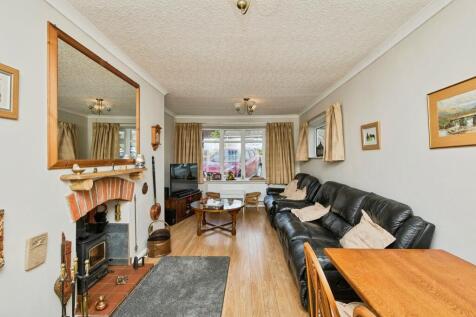Properties For Sale in Burton-On-Trent, Staffordshire
**** IMPRESSIVE EXTENDED FIVE BEDROOM DETACHED PROPERTY WITH COUNTRYSIDE VIEWS TO THE REAR **** Beautifully presented family home in a quiet cul de sac location offering an entrance hallway, lounge and a dining room, fitted breakfast kitchen and a workshop/study. Five bedrooms, en suite shower ro...
A beautifully presented detached family home, located within good commutable links to the A38 and A50 as well as being close to Burton town centre. Offering three bedrooms, en-suite to the main bedroom, spacious kitchen/diner, off road parking and detached garage and enclosed rear garden. The pro...
The Grasmere is a three-bedroom family home that’s ideal for modern living. The open-plan kitchen/dining room has French doors leading into the garden. The front porch, downstairs WC and two cupboards take care of everyday storage. Bedroom one has an en suite. This home also has an integral garage.
The Grasmere is a three-bedroom family home that’s ideal for modern living. The open-plan kitchen/dining room has French doors leading into the garden. The front porch, downstairs WC and two cupboards take care of everyday storage. Bedroom one has an en suite. This home also has an integral garage.
A beautifully presented three-bedroom link-detached house offering off road parking, garage, conservatory, enclosed rear garden and a kitchen/diner. The property is in the popular area of Stretton on a quiet close with brilliant access to the A38. The property benefits from gas central heating an...
Set in a lovely cul-de-sac location is this very spacious detached home with an open aspect to front, drive, garage and rear garden. There is a large lounge, dining room, fitted kitchen and utility, generously sized master bedroom with a modern ensuite, plus refitted family bathroom.
A modern and well-presented five bedroom, three-storey semi-detached home situated in a sought-after location, offering spacious and versatile living accommodation. The property benefits from a driveway leading to a garage, UPVC double glazing, gas central heating, and a delightful outlook across...
The Foxcote is a four-bedroom family home. It features an open-plan kitchen/dining room, a bright living room with French doors leading into the garden, a storage cupboard and WC. The first floor has three good-sized bedrooms and a family bathroom, and there’s an en suite bedroom on the top floor.
*** No Upward Chain *** Virtual Tour Available *** Newton Fallowell are delighted to present to the market this beautifully presented family home set ideally for all local amenities and town centre. Occupying an enviable plot and offering modern living throughout this home comprises of in...
This STUNNING HOME features a beautiful and elegant interior, EXTENDED with a luxury feel. Highlights include lounge, amazing open plan kitchen/diner with BIFOLD DOORS and SKY LIGHTS, plus a top floor light filled master bedroom with ensuite, two further bedrooms and a family bathroom.
Nicholas Humphreys are pleased to bring to the sales market this two bedroom detached bungalow in Burton On Trent. Set in a sought after quiet cul-de-sac location off Shobnall Road, the property has easy access to the town centre and the local shops and amenities. The property is on a co...
A modern three-bedroom detached home situated in a sought-after residential area of Stretton, offering well-presented accommodation throughout. The property benefits from a generous kitchen diner with French doors leading onto the garden, a separate utility room, a stunning living room, three bed...
Situated just a short distance from Queens Hospital in Burton, this versatile detached dormer bungalow offers generous living space with flexible accommodation. Featuring three reception rooms in addition to its three bedrooms, providing excellent scope for both family living and entertaining.
A well-presented three-bedroom detached family home occupying a pleasant position within a popular residential area of Winshill. The property offers balanced accommodation across two floors, including a spacious living room, separate dining room, modernised kitchen, ground floor WC, integral gara...
Step inside The Hazel – a home that's all about charm and functionality. This delightful house comes with some amazing features, like a separate entrance hall and a cozy sitting room, plus a wonderfully lit kitchen/dining area with French doors leading into your own rear garden. With ...
NO UPWARD CHAIN - Set in a lovely established location is this SPACIOUS, EXTENDED semi detached bungalow with MODERN INTERIOR ready to move into. Featuring three double bedrooms, superb bathroom, spacious lounge/diner and a well appointed breakfast kitchen.
Nestled on the charming Rosliston Road in Burton-On-Trent, this delightful bungalow presents an excellent opportunity for those seeking a comfortable and inviting home. The property boasts a prime location, offering easy access to local amenities, schools, and transport links, making it ideal for...
