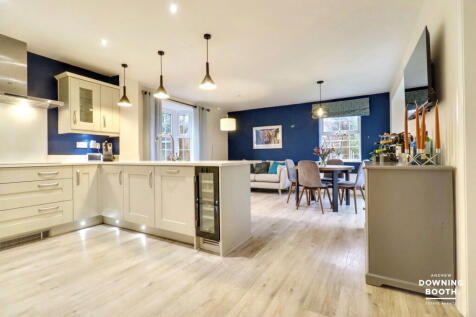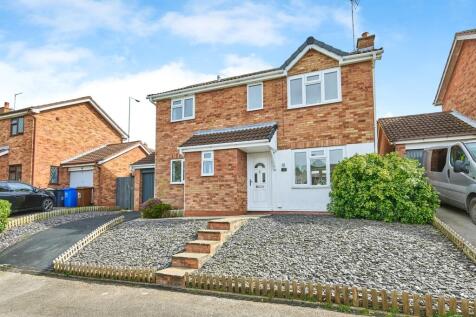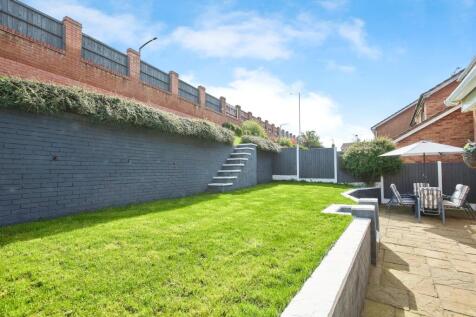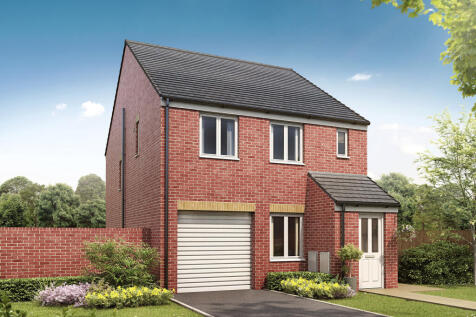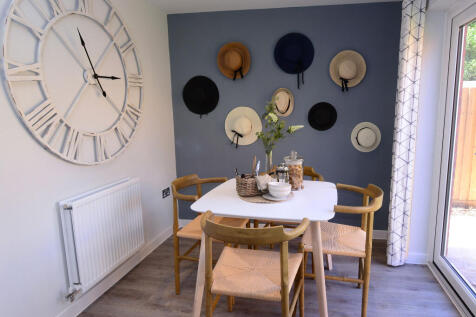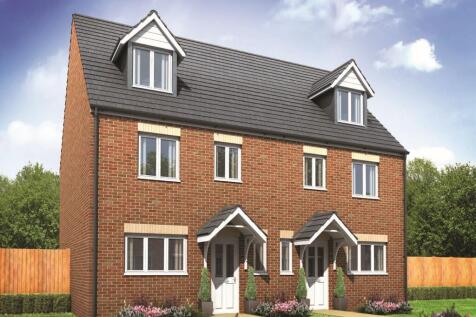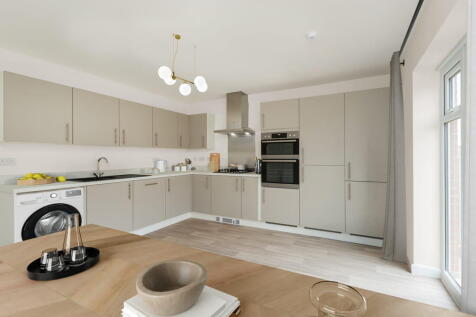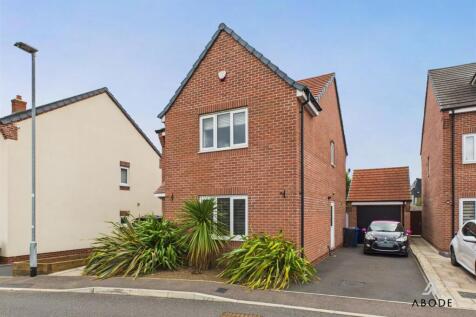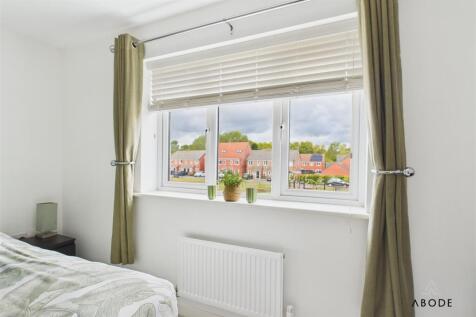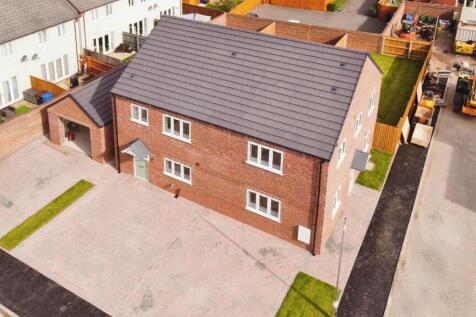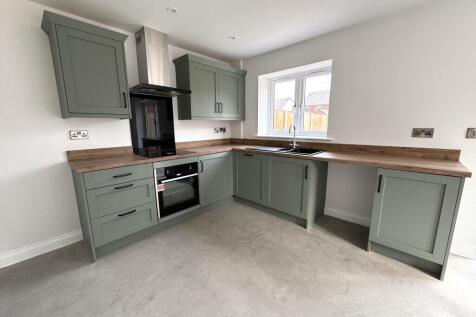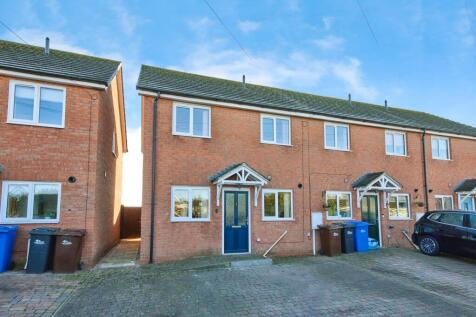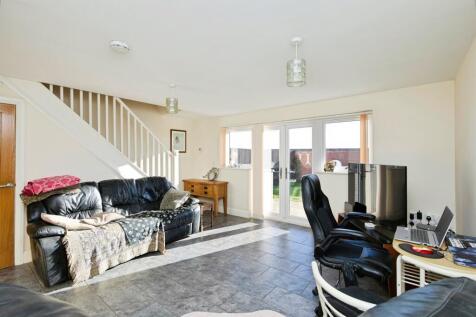Houses For Sale in Burton-On-Trent, Staffordshire
Welcome to Galloway Road, a beautifully presented home set within the sought-after Drakelow Park development, offering modern living in a peaceful and well-connected location. The accommodation is arranged over two floors, beginning with a welcoming entrance hall leading to a spacious l...
An IMPRESSIVE, 3 DOUBLE BEDROOM, DETACHED FAMILY HOME, IMMACULATELY PRESENTED that PROVIDES a FANTASTIC OPPORTUNITY to ACQUIRE a BEAUTIFULLY FINISHED HOME TO THE HIGHEST POSSIBLE STANDARD, PERFECT FOR FAMILIES to SIMPLY MOVE IN and ENJOY EVERYTHING THIS PROPERTY HAS TO OFFER!
This attractive three-bedroom detached home occupies a pleasant position within a well-regarded residential area and offers well-balanced accommodation suited to modern family living. The property features two reception rooms, a contemporary fitted kitchen, ground floor WC, and a generous rear ga...
The Grasmere is a three-bedroom family home that’s ideal for modern living. The open-plan kitchen/dining room has French doors leading into the garden. The front porch, downstairs WC and two cupboards take care of everyday storage. Bedroom one has an en suite. This home also has an integral garage.
The Grasmere is a three-bedroom family home that’s ideal for modern living. The open-plan kitchen/dining room has French doors leading into the garden. The front porch, downstairs WC and two cupboards take care of everyday storage. Bedroom one has an en suite. This home also has an integral garage.
Set in a lovely cul-de-sac location is this very spacious detached home with an open aspect to front, drive, garage and rear garden. There is a large lounge, dining room, fitted kitchen and utility, generously sized master bedroom with a modern ensuite, plus refitted family bathroom.
A modern and well-presented five bedroom, three-storey semi-detached home situated in a sought-after location, offering spacious and versatile living accommodation. The property benefits from a driveway leading to a garage, UPVC double glazing, gas central heating, and a delightful outlook across...
A beautifully presented three-bedroom link-detached house offering off road parking, garage, conservatory, enclosed rear garden and a kitchen/diner. The property is in the popular area of Stretton on a quiet close with brilliant access to the A38. The property benefits from gas central heating an...
The Foxcote is a four-bedroom family home. It features an open-plan kitchen/dining room, a bright living room with French doors leading into the garden, a storage cupboard and WC. The first floor has three good-sized bedrooms and a family bathroom, and there’s an en suite bedroom on the top floor.
This STUNNING HOME features a beautiful and elegant interior, EXTENDED with a luxury feel. Highlights include lounge, amazing open plan kitchen/diner with BIFOLD DOORS and SKY LIGHTS, plus a top floor light filled master bedroom with ensuite, two further bedrooms and a family bathroom.
*** No Upward Chain *** Virtual Tour Available *** Newton Fallowell are delighted to present to the market this beautifully presented family home set ideally for all local amenities and town centre. Occupying an enviable plot and offering modern living throughout this home comprises of in...
A modern three-bedroom detached home situated in a sought-after residential area of Stretton, offering well-presented accommodation throughout. The property benefits from a generous kitchen diner with French doors leading onto the garden, a separate utility room, a stunning living room, three bed...
Step inside The Hazel – a home that's all about charm and functionality. This delightful house comes with some amazing features, like a separate entrance hall and a cozy sitting room, plus a wonderfully lit kitchen/dining area with French doors leading into your own rear garden. With ...
A BEAUTIFULLY PRESENTED DETACHED FAMILY HOME WITH 2 BATHROOMS AND FAR REACHING VIEWS! This Split Level Property Comprises, An Entrance Hall, A 15ft Fitted Kitchen With Breakfast Area. Family Bathroom, Lounge/Dining Room, Two Good Sized Bedrooms With Landing To MASTER BEDROOM WITH EN-SUITE.&nbs...
Newton Fallowell are pleased to be able to offer for sale this immaculately presented three bedroomed semi detached home on the Newton Solney Cameron development. Benefiting from three double bedrooms and positioned in a great location this property is ideal for any family looking to buy...
EXTENDED FAMILY HOME WITH 3 BEDROOMS + PLENTY OF PARKING! Entrance Hall, Lounge, 20FT KITCHEN/DINING ROOM with Bi-Folds opening on to the Rear Garden. Landing, 3 Bedrooms and a Family Bathroom. UPVC DG + GCH (New Boiler). Front and Rear (South facing) Gardens. Extensive Driveway to the front. ...
Situated on this select development of only eight homes built by a quality local independent developer. This individual home is the only one of this design on the site & provides spacious three bedroomed accommodation and benefits from both super efficient heating, Upvc double glazing and...
Situated on a corner plot within a modern residential development, this well-presented three-bedroom detached family home offers generous accommodation comprising of a generous living room, a fitted kitchen with dining space, a ground floor WC, three bedrooms, with master having ensuite and famil...
THREE BEDROOM property finished to a MODERNISED STANDARD throughout and situated off of the HENHURST area. Compromising of: LOUNGE, KITCHEN/DINER, THREE BEDROOMS AND THE FAMILY BATHROOM. Outside of the property is an: EXTENSIVE DRIVEWAY and an ENCLOSED REAR GARDEN.

